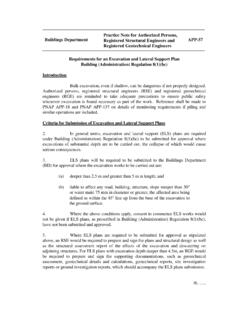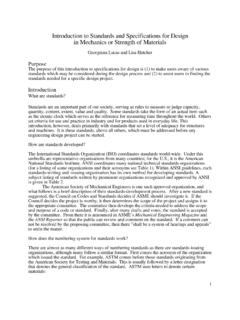Transcription of Code of Practice for Precast Concrete Contruction 2016
1 code of Practice for Precast Concrete Construction 2016 code of Practice for Precast Concrete Construction 2016 FOREWORD The Buildings Department established the Technical Committee on the code of Practice for Precast Concrete Construction (TC) in March 2012 for the purpose of collecting views and feedbacks on the use of the code of Practice for Precast Concrete Construction 2003 (the 2003 code ) from the building industry and with a view to keeping the code of Practice in pace with the advancement in design, technology and construction Practice .
2 This code , code of Practice for Precast Concrete Construction 2016 (the 2016 code ) is issued upon completion of the review by the TC, which has focused on four fronts: (a) the advancement in design and technology; (b) the experience gained and the views and feedbacks received on the use of the 2003 code ; (c) the commonly adopted local Practice on Precast Concrete construction; and (d) necessary updates consequent upon the publication of the code of Practice for Structural Use of Concrete 2013, the issue of Practice Notes for Authorized Persons, Registered Structural Engineers and Registered Geotechnical Engineers APP-143 and the issue of Construction Standard CS1:2010 and CS2:2012.
3 The contributions and efforts given by the invited members of the Technical Committee in the preparation of the 2016 code are greatly appreciated. This code of Practice will be reviewed regularly. The Buildings Department welcomes suggestions for improving the code . First Issue : April 2016 i CONTENTS 1 Scope .. 1 Definitions .. 1 Symbols .. 2 2 Design .. 3 Scope .. 3 General ..3 Standards and codes of Practice .. 3 Planning .. 3 3 3 Voids and buried conduits .. 3 Layout plan.
4 3 Compatibility .. 4 Demolition .. 4 Stability .. 4 General ..4 Displacement .. 4 Disproportionate collapse .. 4 Durability .. 5 General ..5 Shape of Precast unit .. 5 Concrete 5 Protection and maintenance of joints and 5 Movement ..6 Thermal 6 Other effects .. 6 6 General ..6 Demoulding forces .. 6 Handling and transportation .. 7 7 General ..7 Alkali-aggregate reaction .. 7 Chlorides in 8 Design considerations .. 8 General ..8 Handling 8 Early lifting of Precast 9 Temporary stages/erection 9 Lifting 9 Bracing design .. 10 Design for movement .. 10 Design of ties .. 11 Design of bearings.
5 14 Joints and connections .. 18 Structural 18 Joints ..20 Composite Concrete construction .. 26 General ..26 Non-structural 28 ii 28 Construction incorporating Precast Connections in equivalent monolithic 28 3 Construction .. 29 29 Moulds .. 29 Materials ..29 Tolerances ..29 Recesses, sleeves and boxouts .. 30 Mould release 30 Cast-in connections .. 30 Lifting inserts .. 30 General ..30 Lifting position Surface 31 Types of finishes .. 31 31 Tiled Prefabricated metal 31 31 Concrete 32 Demoulding and lifting.
6 32 Curing .. 32 Normal 32 Steam 33 Handling .. 33 Post-concreting 33 General ..33 Surface finish .. 33 Lifting equipment and accessories .. 34 Factory and site storage .. 34 Transportation .. 35 35 Loading and storage on transporters .. 35 Erection .. 35 Erection 35 Erection safety .. 35 Erection sequence .. 35 Missing or damaged lifting 35 Rigging .. 36 Temporary bracing and supporting 36 Levelling shims .. 36 Propping .. 36 Cleansing to semi- Precast slab .. 37 37 Production tolerance for Precast Concrete 37 Erection tolerance for Precast Concrete 38 Volumetric Precast Concrete components.
7 39 iii 4 Quality Control .. 41 Factory .. 41 General ..41 Testing 41 42 Special 42 Watertightness testing of external Precast fa ade 42 Load testing .. 43 Tiled Appendix A: Connection Details Appendix B: Precast Concrete Fa ade Typical Details Appendix C: Lifting Devices Typical Details iv LIST OF TABLES Table Recommended equivalent load factors to account for demoulding .. 7 Table Recommended equivalent load factors to account for dynamic forces arising during handling, transportation and 7 Table Limits of chloride content of 8 Table Recommended factors of safety for lifting inserts and bracing.
8 9 Table Allowances for effects of spalling at supports .. 16 Table Allowances for effects of spalling at supported 17 Table Values of tan f for Concrete 20 Table Design ultimate horizontal shear stresses at 27 Table Recommended tolerances for lifting devices .. 30 Table Recommended minimum Concrete strengths for lifting and 32 v 123 4 56 78 LIST OF FIGURES Figure 2. Types of tie in structural 11 Figure 2. Continuity of ties: bars in Precast member lapped with bar in insitu 13 Figure 2. Continuity of ties: anchorage by enclosing links.
9 14 Figure 2. Continuity of ties: bars lapped within insitu Concrete .. 14 Figure 2. Schematic arrangement of allowance for 16 Figure 2. Back-up materials and bond breakers in movement 21 Figure 2. Typical examples of gaskets in 23 Figure 2. Gasket junctions: Continuous grid or ladder 23 vi 1 GENERAL SCOPE This code of Practice deals with the design, construction and quality control of structural and non structural Precast Concrete elements.
10 The design method used in this code is the Limit State Design as given in the code of Practice for Structural Use of Concrete . Other alternative design approaches may also be used provided sufficient justifying calculations are submitted. For bridges and associated structures, reference should also be made to the Structures Design Manual for Highways and Railways issued by the Highways Department. All design should be carried out under the supervision of a registered structural engineer or authorized person, with the execution of the works carried out under proper supervision. The requirements outlined in this code apply to both structural and non-structural members.
















