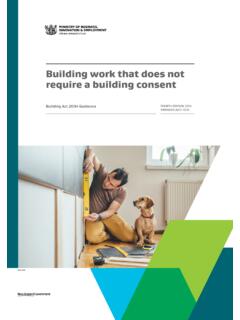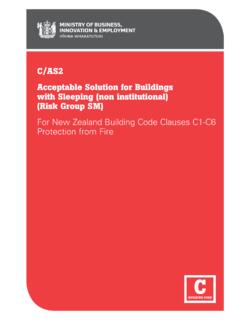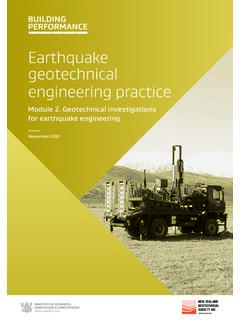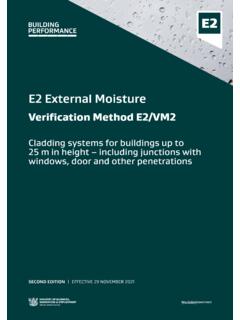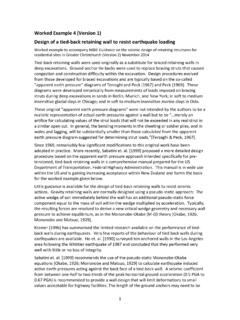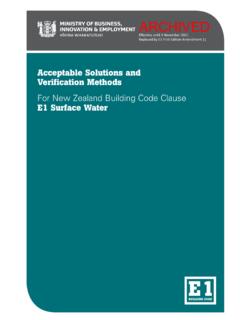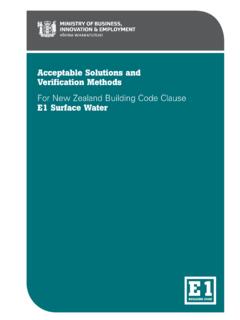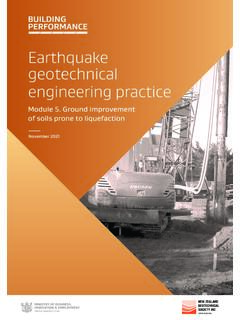Transcription of Commentary for Acceptable Solutions C/AS1 to C/AS7 ...
1 Commentaryfor Acceptable Solutions C/AS1 to C/AS7 december 2013 ContentsAcceptable Solutions C/AS1 to C/AS7 Part 1: General 2 Introduction and scope 2 Using these Acceptable Solutions 10 Alterations and changes of use to buildings 12 Calculating occupant loads 12 Part 2: Firecells, fire safety systems and fire resistance ratings 15 Provision of firecells 15 Fire safety systems 15 Fire resistance ratings 17 Part 3: Means of escape 20 General principles 20 Height and width of escape routes 21 Length of escape routes 22 Special cases of open paths 23 Exitways 23 Doors subdividing escape routes 24 Part 4: Control of internal fire and smoke spread 26 Firecells 26 Glazing in fire and smoke separations 26 Fire stopping 27 Firecell construction 27 Specific requirements 28 Intermittent activities 28 Protected shafts 31 Floors 32 Subfloor spaces 32 Concealed spaces 32 Closures in fire and smoke separations 32 Interior surface finishes, floor coverings and suspended 33 flexible fabrics MINISTRY OF BUSINESS, INNOVATION AND EMPLOYMENT 15 FEBRUARY 2013 I 1 Part 5: Control of external fire spread 34 General principles 34 Horizontal fire spread from external walls 36 Table method for external walls 36 Horizontal fire spread from roofs and open sided buildings 37 Part 6.
2 Firefighting 38 Fire Service vehicular access 38 Information for attending firefighters 38 Access within the building for firefighting and rescue operations 38 Firefighting facilities 38 Part 7: Prevention of fire occurring 40 Downlights 40 Appendix 1: Case Study 41 This document s statusThis document is issued as guidance under section 175 of the Building Act 2004. While the Ministry has taken care in preparing this document it is only a guide and, if used, does not relieve any person of the obligation to consider any matter to which that information relates according to the circumstances of the particular case. The document may be updated from time to time and the latest version is available from the Ministry s website at historyDateAlterationsApril 2012 First edition publishedFebruary 2013 Paragraph , Figure 2 and Table 1 december 2013 Paragraph , Figure 22 I DEPARTMENT OF BUILDING AND HOUSING 10 APRIL Introduction and scopeThis Commentary document is a companion to the Acceptable Solutions C/AS1 to C/AS7 for the New Zealand Building Code Clauses C1 to C6: Protection from Fire.
3 It provides further explanation and background on: The provisions of the Acceptable Solutions The intent of the requirements, and In some cases, what these requirements do not apply is intended that the Commentary will be a living document that is added to and updated as considered appropriate and requests for additions or further explanation should be made to the Department of Building and paragraph numbers are given in this document, these provide Commentary for the corresponding paragraphs in the Acceptable Solutions (which all have a common numbering system for ease of use). Commentary is not provided for every paragraph in the Acceptable Solutions . The Acceptable Solutions can be used for simple buildings categorised in any of the seven risk groups described in Table of the Acceptable Solutions , except in the cases listed in Table 2 of this document.
4 There is a corresponding Acceptable Solution for each risk group. No modelling or calculation other than simple mathematics is required. Table 1 of this document and the Commentary below provide further detail on each risk group and its associated Acceptable 1: GeneralAcceptable Solutions C/AS1 to C/AS7 DEPARTMENT OF BUILDING AND HOUSING 10 APRIL 2012 I 3 Table 1: Description of risk groups and Acceptable SolutionsAcceptable SolutionRisk groupDescriptionC/AS1SH Detached houses and buildings subdivided into multiple dwellings, provided that: People from each dwelling have their own independent escape route to a safe place (ie, their own corridor and stairway), and The buildings are no more than two units high (there is no limit on the number of units side by side).
5 Not included: buildings with any corridor or stairway serving more than one dwelling, detached boarding houses with facilities for six or more guests (see risk group SM). C/AS2SM All multiple unit accommodation buildings not included in risk group SH. Note: there are some minor differences in requirements depending on whether the accommodation is considered permanent (ie, the occupants would be considered to be familiar with the building and its features) or temporary. Apartments and flats are considered permanent accommodation, while hotels, motels, hostels, serviced apartments and similar buildings are considered temporary Acceptable Solution for this risk group also specifies particular fire safety requirements for education accommodation, which has been singled out because of its particular nature.
6 This category includes boarding schools (both primary and secondary education) and university halls of residence. Not included: Early childhood education (see risk group CA). C/AS3SI All buildings or spaces where care is provided to occupants that are incapacitated in some way, are unable to evacuate unaided for any other reason, or would be delayed in their evacuation. It includes detention spaces in police stations and courthouses (but not prisons) and hospitals (excluding special care facilities such as places using general anaesthetic, hyperbaric chambers etc), residential care homes and hospices. It also includes clinics that provide medical day treatment that requires the incapacitation/sedation of those undergoing the treatment; for example, by kidney dialysis, dental procedures or included: Early childhood education (see risk group CA)C/AS4 CABuildings or places where people congregate or visit, including any place where people are given treatment but are not incapacitated in any way.
7 This includes halls, recreation centres, public libraries (as long as the lending items can be accessed by an adult standing on the floor), cinemas, theatres, shops, places providing personal services (such as beautician and hairdressing salons), day schools, restaurants, cafes and early childhood centres. It also includes dental and doctors surgeries, provided those undergoing treatment are not included: Dentists and doctors practices where patients are incapacitated such as with sedation (see risk group SI)4 I MINISTRY OF BUSINESS, INNOVATION AND EMPLOYMENT 15 FEBRUARY 2013 Acceptable SolutionRisk groupDescriptionC/AS5 WBPlaces where people work, such as offices (including those providing professional services such as law, engineering and accountancy offices), factories and manufacturing plants (except where foamed plastics are part of the process), laboratories and workshops.
8 It also includes storage areas, as long as the storage is less than m high. Not included: places where personal, rather than professional, services are provided (see risk group CA), manufacturing plants where foamed plastic is part of the process (see risk group WS or use C/VM2), warehouses or storage areas with storage height m or greater (see risk group WS, or use C/VM2 if unsprinklered). C/AS6WS Buildings where large quantities of commodities are stored or where the risk is higher than in other risk groups. This includes warehouses where the height of storage is m or greater, climate-controlled stores where the storage height is m or greater, and buildings that are used for trading or bulk retail where the products are stored at a height of m or more above the Any place where vehicles are parked or stored.
9 This includes car, truck and bus parks as well as light aircraft hangars. These can be within a building used for other purposes or their own separate included: car showrooms with fewer than six cars (see risk group CA). Commentary on the Acceptable Solutions and risk groups C/AS1 : Risk group SH Risk group SH applies to detached houses and to buildings containing a number of separate residential units, provided there is no more than one unit above another. Therefore, the Acceptable Solution covers the fire safety requirements for a row of townhouses and maisonettes as well as two-storey apartment blocks. While each household unit may have more than one floor, it must still have its own independent escape route. If the building provides a shared escape route, then C/AS2 will apply.
10 If a detached house is used as a boarding house, it may have the facilities to accommodate up to five paying guests and still fall within this risk group. Boarding houses accommodating six or more paying guests are categorised as risk group SM. The fire safety requirements for risk group SH are relatively minor and are limited to having maximum travel distances, restricting the use of foamed plastics on walls and ceilings, and protecting other : Risk group SM Risk group SM applies to any place where people sleep, except: those household units covered in risk group SH ( C/AS1 ), and where people are cared for or detained (refer to risk group SI (C/AS3)).DEPARTMENT OF BUILDING AND HOUSING 10 APRIL 2012 I 5 Accommodation typesPermanent versus temporary accommodationThe Acceptable Solution for this risk group has different fire safety requirements depending on whether the buildings in this category provide permanent or temporary accommodation.
