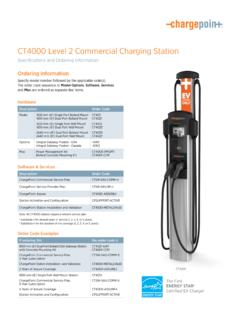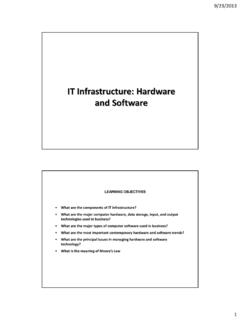Transcription of Commercial & Industrial Service Application
1 1 Commercial & Industrial Commonwealth Edison Company, 2019 Commercial & Industrial Service APPLICATIONDIRECTIONS: Please save a copy of this form to your computer by selecting FILE/SAVE AS before entering text and numbers. Then fill in your information electronically and select SAVE. Note that this form requires Adobe Reader version or greater to function properly. Download the most recent version of Adobe Reader at PROCESS Below is the process to receive any type of electric Service from ComEd:Establish or Verify Your AccountIf you have an existing ComEd account please enter the number in the Existing ComEd Account # field. If this is a new Service and you need to establish a ComEd account you must provide a SSN (Residential) or TaxID ( Commercial ) for account setup by calling ComEd at 1-866-639-3532 (1-866-New-Elec). If this information is not provided, you can continue your submission, but a customer Service representative will have to contact you before your Application can be and Submit Service ApplicationPlease work with a licensed electrical professional to complete your Application .
2 You have two options for submitting your information: Preferred Method: Enter your information directly into the New Business Portal online form. You will immediately receive a confirmation number for tracking your project Method: You may email your completed pdf Application to with Project LeadYou will be assigned a ComEd Project Lead who will determine how we can best meet your electric Service needs and will contact you to learn more about your project. If needed, the assigned Project Lead will meet you at the project site to take measurements and evaluate equipment. They will create an agreement, a summary of any applicable charges, and diagrams depicting the Service and will mail or email the documents to AuthorizationReview all documents provided by your ComEd Project Lead, sign and return them to your representative along with payment, if applicable, to authorize work to begin. Service Need Date DeterminationThe start work and Service need dates will be negotiated with you and every effort will be made to meet your preferred Service date.
3 Delays in submitting the necessary documentation or changes to the project may adversely impact the Service need date. Service Need Date ConfirmationFour weeks prior to the start work date, your ComEd representative will contact you to confirm whether work can begin. If the work cannot begin, the start work and Service need dates will be adjusted accordingly. The new dates will be subject to ComEd s workload and resource InspectionTwo weeks prior to the start work date, ComEd will perform an on-site inspection to verify the site is ready for work to begin. If the site is not ready, ComEd will let you know what needs to be done to make the site ready. ComEd reserves the right to reschedule the start work and Service need dates based on the work required to make the site & Industrial Commonwealth Edison Company, 2019 GENERAL Service NOTES Unanticipated events such as severe weather or other emergencies may delay the start work or meeting the Service need date.
4 ComEd will make every attempt to notify you as soon as it becomes aware of such delays. Like any other business, ComEd is obligated to obtain all necessary permits before beginning work. Promptly returning accurate and complete documents can help expedite this process. The Service need date may be impacted depending on the amount of offsite work ComEd may need to perform. If ComEd crews are required to work outside of normal weekday hours, overtime labor charges will apply. For more information about the ComEd New Business process, please go to: , REVISED AND TEMPORARY Service NOTES The date Service that is provided may be impacted depended on the existing capacity of the area. Some municipalities may require separate Fire Pump and Emergency services. Please remember to include these services on your New Service Application if applicable. You may be required to provide easements and space on your property, or inside your building for ComEd NOTESP lease be aware that the ComEd System Meter department must approve the installation of main electrical panels and all associated new electrical equipment that are rated greater or equal to 1,200 amps & any Service that is greater than 600 obtain approval, email the following documents to The ComEd Service Application (completely filled out) A PDF of the existing or planned electrical/power system one-line diagram which illustrates the meter current transformer cabinet, switchgear, power panels and disconnect switch sequence.
5 A PDF diagram* of the physical equipment which you plan to install ( meter current transformer cabinet, switchgear and/or power panels). One line drawings for multi-unit buildings must show the location and amount of meters cabinets on each floor for the ComEd System Meter department 10 business days to review and return your drawings. All customer-submitted plans/drawings must be stamped ComEd approved before Service can be residential units are treated as separate customers requiring separate metering per the ComEd rate book ( ). *A diagram must be provided for each switchboard needing approval. These diagrams may be found in your project s electrical plans and manufacturer s specifications. Confer with your electrical contractor, architect or engineer. Always include the name of the equipment manufacturer and model number in the title note that all customers now have a choice of electric suppliers, electric rates, metering option, etc.
6 For more information, visit our website at or call our Business Solutions at 1-877-426-6331 (1-877-4-ComEd-1).3 Commercial & Industrial Commonwealth Edison Company, 2019 Commercial & Industrial LOAD INFORMATIONFORM TO BE COMPLETED BY QUALIFIED ELECTRICAL PROFESSIONALSITE & BUILDING INFORMATIONPROJECT NAME PROJECT TYPE EXISTING COMED ACCOUNT # SITE ADDRESS CITY ZIP CODE REQUESTED Service Permanent TemporaryUNIT TYPE (IF APPLICABLE) Residential CommercialRESIDENTIAL # OF UNITS TOTAL RESIDENTIAL SQ. FOOTAGE Commercial # OF UNITS TOTAL Commercial SQ. FOOTAGE HOURS OF NORMAL OPERATION Start: AM PM End: AM PM 24-hourEQUIPMENT AND VOLTAGEPREFERRED Service EQUIPMENT TYPE Underground Overhead Vault/High-rise Outdoor LightingSERVICE VOLTAGE 120/240V 1-phase 3-wire 120/240V 3-phase 4-wire 120/208V 3-phase 4-wire 277/480V 3-phase 4-wire 480V 3-phase 3-wire (B-phase grounded, not allowed in Chicago) 480V 3-phase 3-wire (ungrounded, req.)
7 Special equipment & approval) 4kV 12kV 34kV Other: SWITCH INFORMATION (if more than one, please attach the following information per switch)SWITCH NAME # TOTAL SWITCHES FOR PROJECT # SWITCHES IDENTICAL TO THIS APP SWITCH LOCATION, IF KNOWN SWITCH SIZE (AMPS) SIZE OF CONDUCTOR SWITCH RATING (%) NUMBER OF SECONDARY SETS CONDUCTOR MATERIAL CU AL4 Commercial & Industrial Commonwealth Edison Company, 2019 Commercial & Industrial LOAD INFORMATIONFORM TO BE COMPLETED BY QUALIFIED ELECTRICAL PROFESSIONALLOAD INFORMATION (all loads should be shown in kW, with a power factor of .85 used for conversion from KVA)CATEGORYDESCRIPTION1-PHASECONNECTEDL OAD1-PHASEDIVERSIFIEDCAPACITY*3-PHASECON NECTEDLOAD3-PHASEDIVERSIFIEDCAPACITY*Lig htingAppliancesReceptacleProcess HeatWater HeatMotors**HVAC/HeatingHVAC/CoolingVent ilation-All YearOtherTotal*Diversify connected load per Chicago Electrical Code in the City of Chicago and applicable areas, diversify per National Electrical Code in all other areas.
8 **Please provide mechanical switchboard NAMESWITCH NAME 5 Commercial & Industrial Commonwealth Edison Company, 2019 Commercial & Industrial LOAD INFORMATIONFORM TO BE COMPLETED BY QUALIFIED ELECTRICAL PROFESSIONALMOTOR INFORMATIONEQUIPMENT TYPEQTYVOLTAGEHPSTARTINGAMPSFULL LOAD AMPSSTARTERTYPESTARTER FLACOEFFICIENT# OF STARTSPER DAYNEMA CODEPOSITION IN STARTING SEQUENCEP lease provide mechanical switchboard INFORMATIONDESCRIPTIONQTYVOLTAGESIZE (KVA)TYPEFULL ATPEAKSTARTER FLACOEFFICIENTWELDS PERMINUTECYCLES PERWELDHOUR PERDAY USEP lease fill out welder table if welder load NAMESWITCH NAME 6 Commercial & Industrial Commonwealth Edison Company, 2019 Commercial & Industrial PROJECT INFORMATIONSITE INFORMATIONPROJECT NAME CONTACT NAME SITE ADDRESS CITY ZIP CODE CONTACT EMAIL CONTACT PHONE TOTAL NUMBER OF Service ENTRANCE LOCATIONS ELECTRICAL PERMIT # DATE OF GROUNDBREAKING TOTAL NUMBER OF SWITCHES (Points of Service ) DATE COMED CAN BEGIN WORK PREFERRED Service DATE TOTAL NUMBER OF METERS REQUESTED BUSINESS INFORMATIONLEGAL NAME OF ENTITY (ELECTRIC CONSUMER) TAX EXISTING COMED ACCOUNT # Corporation Partnership Sole Proprietor Other.
9 PRINCIPLE(S) to sign agreements for Service , easements, OWNER PHONE BUILDING OWNER PHONE BUILDING MANAGER PHONE 7 Commercial & Industrial Commonwealth Edison Company, 2019 Commercial & Industrial PROJECT INFORMATIONMAILING ADDRESS FOR AGREEMENTSCOMPANY EMAIL PHONE FAX ADDRESS CITY STATE ZIP CODE MAILING ADDRESS FOR ELECTRIC BILLSCOMPANY EMAIL PHONE FAX ADDRESS CITY STATE ZIP CODE PROJECT CONTACTSCONSULTING ENGINEER FIRM NAME ADDRESS CITY STATE ZIP CODE EMAIL PHONE FAX GENERAL CONTRACTOR FIRM NAME ADDRESS CITY STATE ZIP CODE EMAIL PHONE FAX PROJECT NAME8 Commercial & Industrial Commonwealth Edison Company, 2019 Commercial & Industrial PROJECT INFORMATIONELECTRICAL CONTRACTOR FIRM NAME ADDRESS CITY STATE ZIP CODE EMAIL PHONE FAX OTHER ROLE FIRM NAME ADDRESS CITY STATE ZIP CODE EMAIL PHONE FAX REQUIRED DOCUMENTSThe following documents may be required (items are required for non-overhead services): Plat of Survey with legal description of property (for easement, if required) Site Plan showing building relative to property lines and elevation information for multi-story buildings mark Service entrance location(s) Civil drawings (showing water, sewer, gas, phone, electric, pavement, grading, etc.)
10 Complete electrical drawings and/or load detail sheetsINFORMATION PROVIDED BYSIGNATURE PRINT NAME DATE Submit your information via the New Business Portal online form or email your completed pdf Application to NAME9 Commercial & Industrial Commonwealth Edison Company, 2019 Commercial & INDUSTRIALCUSTOMER METER CHECKLISTThe following must be complete before any meters can be set (Check all that apply)GENERAL REQUIREMENTS If applicable, a permit must be obtained prior to ComEd notification and/or approval. All fittings must have a CECHA stamp to receive ComEd approval. Fittings must be located in a ComEd approved location. All meter sockets must be clearly identified with unit number, fire pump, building meter, etc. on the fitting. All units must be clearly identified, using the final unit number, designation and/or address on the unit s breaker panel. All load wires must be landed and terminated between the meter socket and unit panels.

















