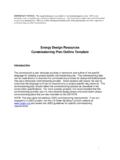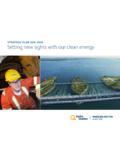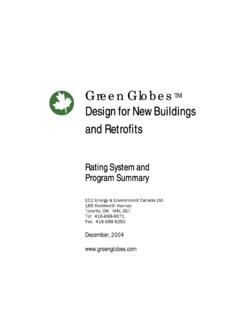Transcription of Commissioning Plan --Construction Phase-- A …
1 Commissioning plan -- construction Phase-- A Healthcare Facility Prepared by: Portland energy Conservation, Inc. 921 SW Washington Portland, OR 97205. (503)248-4636. For:XXX. IMPORTANT NOTICE: This sample document is provided for instructional purposes only. CCC is not rendering advice concerning any commission project or practices. This document is neither approved nor intended to serve as a standard form. The user of these documents should confer with qualified advisors with respect to its Commissioning and other documentation. 2005, Portland energy Conservation, Inc. (PECI). All rights reserved. Commissioning plan construction Phase Summary During the construction phase, the plan provides direction for the Commissioning tasks during construction . The plan focuses on providing support for the specifications and provides forms for the application of the Commissioning process.
2 Table of Contents 1. Abbreviations and Definitions ..1. Purpose of The Commissioning Commissioning Scope ..1. Commissioned Systems ..2. Forms ..3. 2. General Building 3. construction /Cx Team Data (primary parties) ..4. 4. Roles and Locations of Role Descriptions ..5. Team General Management plan ..5. General Descriptions of Roles ..5. 5. Commissioning Process ..6. Commissioning Scoping Meeting ..6. Final Commissioning plan --Construction Phase ..6. Site Miscellaneous Meetings ..6. Miscellaneous Management Protocols ..6. Progress Reporting and Logs ..7. Initial Submittals and Documentation ..8. Standard Submittals ..8. Special Submittals, Notifications and Clarifications ..8. 2005, Portland energy Conservation, Inc. (PECI). All rights reserved. Prefunctional Checklists, Tests and Startup.
3 8. Start-up plan ..9. Execution of Checklists and Sampling Strategy for CA Observation of Prefunctional Checkout and Deficiencies and Phased TAB ..10. Controls Checkout plan ..11. Development of Functional Test and Verification Procedures ..11. Overview ..11. Scope of Testing ..11. Development Testing plan Overview ..12. Execution of Functional Testing Procedures ..12. Overview and Process ..12. Deficiencies and Retesting ..12. Facility Staff Phased O&M Manuals and Warranties ..13. Standard O&M Manuals ..13. Commissioning Record ..13. Training and Orientation of Owner Special Training and Orientation ..14. Warranty Period ..14. 6. Written Work Products ..15. Summary 7. Schedule ..15. General Project Schedule ..16. Commissioning Process Overview ..18. Appendix 1.
4 construction Phase Application Forms 2005, Portland energy Conservation, Inc. (PECI). All rights reserved. Commissioning plan construction Phase Project: A Healthcare Facility Cx plan Version __ Draft 1 Design Phase Contact: __ Draft 2 Bid Documents X_ Final Cx plan Date: plan Approved:_____ _____ _____. Signature Title Date 1. Overview Abbreviations and Definitions The following are common abbreviations used in this document. Definitions are found in Division 17 of the Specifications. A/E- Architect and design engineers FT- Functional test CA- Commissioning authority GC- General contractor CC- Controls contractor MC- Mechanical contractor CxC- Commissioning Coordinator PC- Prefunctional checklist Cx- Commissioning PM- Project manager (Owner). Cx plan - Commissioning plan document Subs- Subcontractors to General EC- Electrical contractor TAB- Test and balance contractor Purpose of The Commissioning plan The purpose of the construction phase Commissioning plan is to: 1.
5 Provide direction for the development of the Cx specifications by A/E, during the latter part of the design phase. 2. Provide direction for the Commissioning process during construction , particularly providing resolution for issues and providing details that cannot be, or were not, fully developed during design, such as scheduling, participation of various parties of this particular project, actual lines of reporting and approvals, coordination, etc. This plan does not provide a detailed explanation of required testing procedures. The detailed testing requirements and procedures are found in the Specifications, Sections 17100. Additionally, this plan does not provide extensive narrative on all Commissioning concepts, as may be provided in other Commissioning guides.
6 Commissioning Scope Commissioning is a systematic process of ensuring that all building systems perform interactively according to the design intent and the owner's operational needs. This is achieved by beginning in the design phase, documenting the design intent and continuing through construction , acceptance and the warranty period with actual verification of performance. 2005, Portland energy Conservation, Inc. (PECI). All rights reserved. 1. Commissioning during the construction of this project is intended to achieve the following specific objectives: According to the Contract Documents: Ensure that applicable equipment and systems are installed properly and receive adequate operational checkout by installing contractors. Verify and document proper performance of equipment and systems.
7 Ensure that O&M documentation left on site is complete. Ensure that the Owner's operating personnel are adequately trained. Commissioned Systems The following marked systems will be commissioned in this project. Refer to Section 6 for additional details. All general references to equipment in this document refer only to equipment that is to be commissioned. HVAC System (and all integral equipment controls). ___ Chiller system (including controls, chillers, cooling towers, piping, pumps and variable speed drives). X_ Boiler system (including controls, boilers, piping, pumps and variable speed drives). X_ Pumps X_ Variable speed drives __ Heat exchangers X_ Piping, cleaning and flushing X_ Chemical treatment X_ Ductwork __ Air handling units X_ Roof top packaged DX units ___ Split systems ___ Evaporative coolers ___ Evaporative condensers X_ Terminal units X_ Testing, Adjusting and Balancing work X_ Unit heaters X_ Building automation system (controlled devices, control loops and system integration).
8 X_ Specialty Fans X_ Package air conditioning unit (ACU-1). Electrical Systems X_ Sweep and scheduled lighting controls (not in original scope). ___ Daylighting/dimming controls ___ Electrical system power quality ___ Communications system ___ Security sytem ___ Emergency power systems X_ Uninterruptible power supply system Life Safety Systems X_ Fire alarm system ___ Egress pressurization systems X_ Fire suppression/protection systems 2005, Portland energy Conservation, Inc. (PECI). All rights reserved. 2. Plumbing __ Domestic booster pump X_ Domestic hot water heaters & recirc. pumps X_ Sump Pumps Laboratories/ Clinics ___ Fume hoods ___ Room isolation ___ Process gas _____. Other ___ Elevator ___ Kitchen exhaust equipment ___ Refrigeration equipment and systems ___ Walk-in coolers ___ Cases ___ Compressors and condensers ___ Control system ___ _____.
9 ___ _____. Forms Forms used during Commissioning are referred to in this plan by the format: Form D-xx or C-xx, where the D represents Design phase and C construction phase. Blank versions as well as some sample filled- out versions are found in Appendix 1 of this plan . 2. General Building Information Project: Healthcare Office Location: Building Type (office, court, etc.): Healthcare Office Square Footage: 55,817 Number of stories: 2. Tenants: Const. Period: 5/1999-10/2000. 2005, Portland energy Conservation, Inc. (PECI). All rights reserved. 3. 3. construction /Cx Team Data (primary parties). Voice, office, cell, fax, Team Member Co. & Contact Names email, address Owner Facility Engineer Owner's Const. Manager General Site Contact Cx Coordinator General Contractor Project Manager Project Engineer Commissioning Agent Karl Stum, PECI 503-248-4636, ext.
10 214, 209. Scott Thorson, PECI Fax: 503-295-0820. Architect Mechanical Designer/Eng. Electrical Designer/Eng. Tenant Representative Mechanical Contractor Sheet Metal Contractor Electrical Contractor Site Supervisor TAB Contractor Controls Contractor 2005, Portland energy Conservation, Inc. (PECI). All rights reserved. 4. 4. Roles and Responsibilities Locations of Role Descriptions Descriptions and explanations of the roles and responsibilities of those in the Commissioning process are found in the following places in the Contract Documents: List of team members: Cx plan , Management plan outline: Cx plan , Specifications 17100, Pt. 1 & 3. General roles: Cx plan , , Specifications 17100, Pt. 1 & 3. Specific responsibilities: Information for all parties: Cx plan 5; Specs 17100, Pt.







