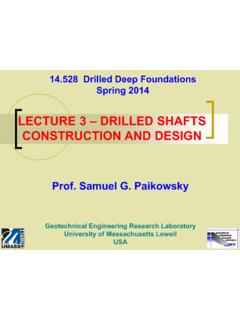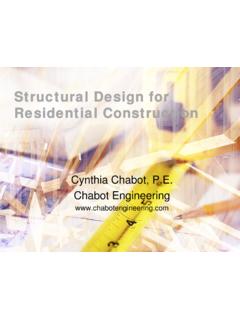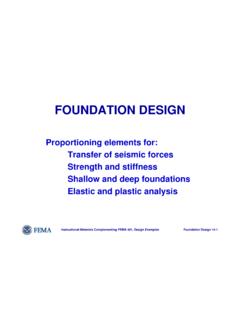Transcription of COMMONLY USED RESIDENTIAL BUILDING CODES
1 COMMONLY USED RESIDENTIAL BUILDING CODES INTERNATIONAL RESIDENTIAL CODE (2009) form revised 5/10 FOUNDATION 1. design OF FORMWORK. Section IBC 2009, Section IRC 2009, ACI 318 Section Forms shall result in a final structure that conforms to shapes, lines and dimensions of the members as required by the design construction documents. Forms shall be substantial and sufficiently tight to prevent leakage of mortar. They shall be properly braced or tied together to maintain position and shape. Forms and their supports shall be designed so as not to damage previously placed structure.
2 2. FOOTING AND FOUNDATION design . Section R401 - R404 IRC 2009 Footings and foundations shall be designed and constructed in accordance with Sections R401 through Footings and foundations shall be built on undisturbed soil or engineered fill. The top surface of footings shall be level. The bottom surface of footings are permitted to have a slope not exceeding 1 unit vertical in 10 units horizontal (10-percent slope). Footings shall be stepped where it is necessary to change the elevation of the top surface of the footing or where the surface of the ground slopes more than 1 unit vertical in 10 units horizontal (10-percent slope).
3 Concrete foundation walls. Concrete foundation walls that support light-frame walls shall be designed and constructed in accordance the provisions of this section, ACI 318, ACI 332 or PCA 100. Concrete foundation walls that support above-grade concrete walls that are within the applicability limits of Section shall be designed and constructed in accordance with the provisions of this section, ACI 318, ACI 332 or PCA 100. Concrete foundation walls that support above-grade concrete walls that are not within the applicability limits of Section shall be constructed with the provisions of ACI 318, ACI 332 or PCA 100.
4 When ACI 318, ACI 332, PCA 100 or the provisions of this section are used to design concrete foundations walls, project drawings, typical details and specifications are not required to bear the seal of the architect or engineer responsible for the design , unless otherwise required by the state law of the jurisdiction having authority. 3. FOUNDATION DIMENSIONS. Section R403 R404, Tables , IRC 2009 Assuming normal soil conditions with a minimum load bearing value of 1500 psf and light frame construction (no brick veneer), the following minimum footing shall be provided: Supporting One Floor: 6"x 12" footing, 30" below grade.
5 Supporting Two Floors: 6"x 15" footing, 30" below grade. Supporting Three Floors: 6"x 23" footing, 30" below grade. Footing projections shall be at least 2 inches (51mm) and shall not exceed the thickness of the footing. 4. REINFORCING STEEL REQUIREMENTS. Sections R403, R404, Tables (2) through (8) IRC 2009 Reinforcement for foundation walls. Concrete foundation walls shall be laterally supported at the top and bottom. Horizontal reinforcement shall be provided in accordance with Table (1). Vertical reinforcement shall be provided in accordance with Table (2), (3), (4), (5), (6), (7) or (8).
6 Vertical reinforcement for flat basement walls retaining 4 feet (1219 mm) or more of unbalanced backfill is permitted to be determined in accordance with Table (9). For basement walls supporting above-grade concrete walls, vertical reinforcement shall the greater of that required by Tables (2) through (8) or by Section for above-grade wall. In buildings assigned to Seismic design Category D0, D1, or D2, concrete foundation wall shall also comply with Section 5. DECK FOOTINGS OR PADS. Section , Table IRC 2009 The size of footings supporting piers and columns shall be based on the tributary load and allowable soil pressure in accordance with Table Attached deck foundations shall meet the same frost depth requirements as a residence.
7 (30" below grade) Posts shall be anchored to ensure against uplift and lateral displacement. 2 6. GARAGE FOUNDATION. Section R401 - R404 IRC 2009, Ordinance 02-1984 Attached garage foundations shall meet the same requirements as a residence. 7. FOUNDATION PLATES. Section IRC 2009 Wood sole plate at all exterior walls on monolithic slabs, wood sole plates of braced wall panels at BUILDING interiors on monolithic slab and all wood sill plates shall be anchored to the foundation with anchor bolts spaced a maximum of 6 feet (1829 mm) on center. Bolts shall be at least inch ( mm) in diameter and shall extend a minimum of 7 inches (178 mm) into concrete or grouted cells of concrete masonry units.
8 A nut and washer shall be tightened on each anchor bolt. There shall be a minimum of two bolts per plate section with one bolt located not more than 12 inches (305 mm) or less than seven bolt diameters from each end of the plate section. Interior bearing wall sole plates on monolithic slab foundation that are not part of a braced wall panel shall be positively anchored with approved fasteners. Sill plates and sole plates shall be protected against decay and termites where required by Sections R317 and R318. Cold-formed steel framing systems shall be fastened to wood sill plates or anchored directly to the foundation as required in Section or Exceptions: 1.
9 Foundation anchorage, spaced as required to provide equivalent anchorage to 1/2-inch-diameter ( mm) anchor bolts. 2. Walls 24 inches (610 mm) total length or shorter connecting offset braced wall panels shall be anchored to the foundation with a minimum of one anchor bolt located in the center third of the plate section and shall be attached to adjacent braced wall panels at corners as shown in Figure (1). 3. Connection of walls 12 inches (305 mm) total length or shorter connecting offset braced wall panels to the foundation without anchor bolts shall be permitted.
10 The wall shall be attached to adjacent braced wall panels at corners as shown in Figure (1). Foundation anchorage in Seismic design Categories C, D0, D1 and D2. In addition to the requirements of Section , the following requirements shall apply to wood light-frame structures in Seismic design Categories D1 and D2 and wood light-frame townhouses in Seismic design Category C. 1. Plate washers conforming to Section shall be provided for all anchor bolts over the full length of required braced wall lines except where approved anchor straps are used.













