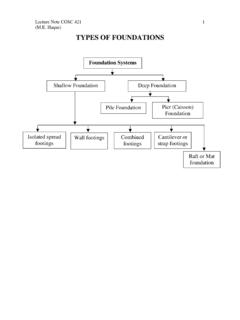Transcription of CON/SPAN TECHNICAL INFORMATION - csigroup
1 CON/SPAN TECHNICAL INFORMATION . Helpful INFORMATION for the specification and preparation of a CON/SPAN installation. GENERAL INFORMATION Includes CON/SPAN sizes available, waterway openings, weights and illustrations for typical stream crossings. INSTALLATION DETAILS Standard details including end options for skewed crossing and foundation types. CON/SPAN SOLLUTIONS Illustrations of solutions using CON/SPAN precast units. SPECIFICATIONS Standard manufacturing and installation specifications for CON/SPAN units. CAPACITY CURVES Concise hydraulic INFORMATION and quick methods for determining hydraulic capacity in inlet control conditions. FOUNDATION DESIGN Footing reaction charts for various span , rise and cover combinations. TEMPLATES Descriptions and availability of plastic templates of various scales from 12' through 48'. INSTALLTION DRAWINGS Typical project drawings of strip footings, base slab and pedestal wall installations.
2 Additional AutoCAD or Intergraph format drawings and details are also available on diskettes or via e-mail. 9 Commercial Street, Suite 600, Hudson, New Hampshire 03051 Phone (603) 889-4163. Return Fax Number: Precast Sales (603) 889-0039. Return Fax Number: Shipping, Manhole Design and Engineering (603) 889-2417.




