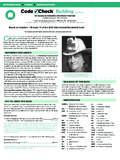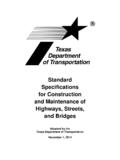Transcription of Concealed Fastener Steel Roof and Wall Panel …
1 Concealed Fastener Steel Roof and Wall PanelStructural Design GuideAEP Span Design Guide July 2014 ..2-3 Concealed Fastener Panels Explained ..2 Concealed Fastener Panel Systems ..2 Structural Design Requirements ..4-6 IBC Recognition of Roof and Wall Panels ..4 Product Approval Reports ..4 Section Properties ..4 Panel Design Loads ..6-13 Design Loads ..6 Application of Design Loads ..6 Deflection Limits ..6 Panel Resistance to Inward (Positive) loads ..7 Panel Resistance to Outward (Negative) loads ..8 Roof Attachment (Point) Loads onto Metal Roofing ..10 Photovoltaic (PV) Attachment Considerations ..12 Drag Loads ..12 How to Specify Product on Drawings ..13 Design Examples ..14-23 Table of AEP Span Design Guide July 2014 Steel roof and wall panels with their attractive textures and finishes are able to provide the long term durability and environmental protection to resist the most powerful storms nature can hurl towards buildings.
2 The attachment points of Concealed Fastener panels are hidden, adding to the sleek, clean look of these panels. This combined beauty and durability can easily be specified by the designer to meet a project s architectural and the structural perfor-mance structural design methods presented in this guide fol-low the International Building Code (IBC) requirements for Steel roof and wall panels. This document will guide the designer through common loads applied to the panels including; dead loads, live loads, wind and snow loads. The Steel panels resist these loads as a beam, acting in the plane of the roof or wall. The Panel s resisting capacity for inward loads are derived through principles of engineering mechanics as a multi-span beam using the Panel s section properties.
3 The outward capacity of the panels is derived through a combination of full scale uplift testing and the Fastener capacity that holds the Panel to the substrate. In addition to the inward and outward out-of-plane loads, drag loads are addressed to ensure the panels will not slide off the roof. All of these basic concepts are addressed in the following sections and culminate in detailed design Fastener PANELS EXPLAINEDS teel roof and wall panels fall within two categories; con-cealed Fastener or exposed Fastener panels. See Figure 1 for an example of both types. Concealed Fastener panels utilize hidden clips and/or fasteners to attach the Panel to the substrate. The most common types of Concealed Fastener panels are referred to as standing seam panels.
4 Figure 2 shows common configurations of Concealed Fastener pan-els. In contrast, exposed Fastener panels are attached to the substrate by driving a Fastener directly through the Panel surface leaving the Fastener head exposed. Exposed fas-tener panels are also commonly referred to as corrugated, or through-fastened, panels. Concealed and exposed Fastener panels each provide their own unique look and texture when selected as a roof or wall covering. Concealed Fastener panels provide very clean lines by eliminating the need for exposed fas-teners. Concealed Fastener panels are also often chosen over exposed Fastener panels where weather-tightness is a concern.
5 Environmental factors driven primarily by tem-perature fluctuation, causes the Panel assemblies to expand and contract. For Steel panels, a 1/8 of expansion/contrac-tion per 10 of Panel length is a common rule of thumb. With exposed Fastener applications the Fastener mounting hole may stretch or tear, ultimately resulting in leaks. Most Concealed Fastener assemblies allow for thermal expansion through the use of two-piece moveable clips, single piece clips that slide within the Panel seam, or for those assem-blies without clips there are usually Fastener slots that will accommodate some thermal movement. The two most prevalent Concealed Fastener Panel types are mechanically seamed and snap together panels.
6 Each option offers the designer a choice depending on the project s struc-tural and aesthetic needs. Mechanically seamed panels gener-ally have a substantially higher structural performance and bet-ter weather-tightness than snap together panels. They can be installed at very low slopes down to as low as 1/4":12. These panels require extra installation steps to produce the mechani-cal seam and the panels typically utilize two-piece clips with limited thermal movement. Snap together panels are generally preferred for the most visually demanding architectural applica-tions, and are easy to install. If a Panel is ever damaged they can often be readily replaced. The one-piece clips used with the snap together panels are often simple in design and provide unlimited thermal Fastener Panel SYSTEMSC oncealed Fastener panels can be installed on a wide variety of substrates including, but not limited to: lumber, plywood, OSB, cold-formed Steel such as Cees or Zees, Steel deck, hot rolled Steel beams, and even concrete or masonry.
7 Figure 3 shows examples of common roof Panel assemblies over solid substrates and over open critical component of a properly designed Panel assembly is specifying the fasteners that hold the Panel or Panel clip to the substrate. The nominal Fastener size is generally defined by the necessary Panel and clip Fastener clearances. Nomi-Common Concealed Fastener panelCommon exposed Fastener panelFigure 1: Common Concealed vs. exposed Fastener panelsIntroductionAEP SpanAEP Span Design Guide July 2014 seamSnap together seamIntegral seamHooked seamFigure 2: Common Concealed Fastener Panel configurationsnal Fastener sizes approved for use with each Panel type are defined within a manufacturer s approval report, in their installation guide, or by contacting the Panel manufacturer s representative.
8 The Fastener length, point, and thread type are defined by the underlying substrate type and thickness. Fasteners should be obtained through the Panel manufac-turer when possible to ensure that the appropriate Fastener is being used and the overall Panel assembly capacities have not been jeopardized. For additional information on Panel system components and installation considerations and guidelines, it is advis-able to review the manufacturer s installation guides and other product literature; this information is nearly always available on the manufacturer s website. Installation guides recommend standard roof and wall flashing details for aesthetics and weather resistance.
9 Manufacturers often provide additional information around storage/handling, oil canning, underlayments, attachments, drag loads, thermal movement, as well as other Concealed Fastener roof and wall panels under the prescriptive design provisions of the IBC and per the manufacturer s recommended guidelines is the foundation for providing a structurally sound, and aesthetically attrac-tive, exterior that will last for decades to solid substrateOver open framingFigure 3: Common Concealed Fastener Panel AEP Span Design Guide July 2014 IBC RECOGNITION OF ROOF AND WALL PANELSThe design basis for Steel roof and wall panels is governed by the requirements of the International Building Code (IBC).
10 Chapter 15 of the IBC addresses roof assemblies and roof top structures. Exterior walls are covered in Chapter 14. These chapters include the minimum provisions for the prescriptive design of roof and wall panels. The prescriptive design includes the basis for mate-rial requirements, reference to design loads, and the reference to determining the resistance of these Steel panels to the design roof Panel material requirements are defined by IBC Section that primarily ensures adequate corrosion resistance. For wall panels, IBC Section applies. Most Steel roof and wall panels are manufactured from either AZ-50 aluminum-zinc alloy coated Steel per ASTM A792 or G-90 galvanized Steel per ASTM A653 which both satisfy the IBC material standards.















