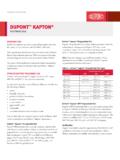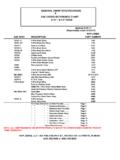Transcription of CONCRETE SEGMENTAL RETAINING WALL SYSTEM PART …
1 Rockwood Classic 8 RW Classic 8 Specs March Page 1 CONCRETE SEGMENTAL RETAINING WALL SYSTEM PART 1: general SPECIFICATIONS Work Included A. Work shall consist of furnishing and constructing a Rockwood Classic 8 unit SEGMENTAL RETAINING wall in accordance with these specifications to the lines and grades shown on the construction plans and drawings. Alternate wall systems will not be considered. B. Work includes preparing foundation soil, furnishing and installing leveling pad, unit drainage fill, and backfill to the lines and grades shown on the construction plans and drawings.
2 C. Work includes furnishing and installing geogrid soil reinforcement of the type, size, location, and lengths as designated on the construction drawings. Related Sections A. Section _____ - Site Preparation (Not applicable) B. Section _____ - Earthwork (Not applicable) Reference Documents A. American Society for Testing and Materials (ASTM) 1. ASTM C 1372 Standard specification for SEGMENTAL RETAINING Wall Units 2. ASTM C 140 Sampling and Testing CONCRETE Masonry Units 3. ASTM D 422 Particle Size Analysis 4. ASTM D 698 Laboratory Compaction Characteristics of Soil -Standard Effort 5.
3 ASTM D 4318 Liquid Limit, Plastic Limit and Plasticity Index of Soils 6. ASTM D 4595 Tensile Properties of Geotextiles - Wide Width Strip 7. ASTM D 5262 Unconfined Tension Creep Behavior of Geosynthetics 8. ASTM D 3034 Polyvinyl Chloride Pipe (PVC) 9. ASTM D 1248 Corrugated Plastic Pipe 10. ASTM D 1262 Freeze-Thaw Durability of CONCRETE Units 11. ASTM D 6638 Determining Connection Strength Between Geogrid and SEGMENTAL Unit B. Geosynthetic Research Institute (GRI) 1. GRI-GG4 Determination of Long Term Design Strength of Geogrid 2. GRI-GG5 Determination of Geogrid (soil) Pullout C.
4 National CONCRETE Masonry Association (NCMA) 1. NCMA SRWU-2 Test Method for Determining Shear Strength of SRW Submittals/Certification A. Prior to the start of work, the Owner shall obtain construction drawings and design calculations prepared and stamped by a Professional Engineer registered in the state of the proposed RETAINING wall. The Owner or Contractor should have the proposed RETAINING wall permitted by the appropriate governing authorities. Rockwood Classic 8 RW Classic 8 Specs March Page 2 B. Prior to start of work, the Contractor shall submit a manufacturer s certification for each of the RETAINING wall SYSTEM components.
5 The certification shall state that the component meets the requirements of this specification . Quality Assurance A. The Contractor shall be competent and experienced in the construction of reinforced SEGMENTAL RETAINING walls . The Contractors competency and experience shall be determined by the Owner thru demonstration of successfully completed projects and/or completion of a nationally recognized course of instruction, such as the NCMA s SEGMENTAL RETAINING Wall Installers Education Program. B. The Design Engineer shall be competent and experienced in the design and analysis of reinforced SEGMENTAL RETAINING walls .
6 The Design Engineer shall provide proof of current professional liability insurance with an aggregate coverage limit of not less than $1,000,000. C. The Owner or Contractor shall provide independent soil testing and quality assurance inspection and testing during earthwork and wall construction operations. The Owner's quality assurance program does not relieve the Contractor of responsibility for quality control and wall performance. Delivery, Storage and Handling A. The Contractor shall check all materials upon delivery to assure that the proper type, grade, color, and certification have been received.
7 B. The Contractor shall protect all materials from damage due to jobsite conditions and in accordance with manufacturer's recommendations. Damaged materials shall not be incorporated into the work. PART 2: COMPONENTS Definitions Block - a Rockwood Classic 8 CONCRETE SEGMENTAL RETAINING wall unit. Cap - a Rockwood Classic Universal Cap CONCRETE SEGMENTAL RETAINING wall unit. Geogrid - a geosynthetic material manufactured for the primary purpose to reinforce soil. Same as geosynthetic reinforcement and soil reinforcement. Filter Fabric a geosynthetic material manufactured for the primary purpose to filter soils from water.
8 Same as geosynthetic fabric. Drainage Fill crushed rock aggregate that is placed within and immediately behind the block. Same as core fill and drainage rock. Backfill - compacted soil that is placed behind the blocks and drainage fill and within the reinforced soil volume of the RETAINING wall as outlined on the plans. Same as reinforced backfill and infill soil. Base Leveling Pad aggregate base material or CONCRETE used as a foundation for the blocks. Same as leveling pad. Rockwood Classic 8 RW Classic 8 Specs March Page 3 Drainage Pipe typically, a 4 diameter PVC or corrugated HDPE pipe, that is perforated or slotted to accept water from the surrounding soils.
9 Same as drain tile. Blocks and Caps A. Blocks shall be Rockwood Classic 8 CONCRETE SEGMENTAL RETAINING wall units. The Owner shall specify the color and face finish. B. Caps shall be Rockwood Classic Universal Cap CONCRETE SEGMENTAL RETAINING wall units. C. Blocks and caps shall conform to the following requirements: 1. Block dimensions shall be: H = 8 , L = 18 , W = 12 . 2. Blocks shall have a built in lug protruding 5/8 from the base of the block. 3. Cap dimensions shall be: H = 4 , LFRONT = 18 , LREAR = 14 , W = 4. Permissible variations in block/cap dimensions shall be per ASTM C1372.
10 5. The finish and appearance of blocks/caps shall be per ASTM C 1372. 6. Strength and absorption requirements shall be per ASTM C 1372. 7. The unit weight (weight per unit volume) of an in-filled block shall be greater than 115 pcf. Base Leveling Pad Material A. Base leveling pad material shall consist of compacted aggregate base or non-reinforced CONCRETE , as shown on the construction drawings and/or determined based upon field conditions. Aggregate base material shall meet the following gradation in accordance with ASTM D-422: Sieve Size Percent Passing 1 inch 100 no.







