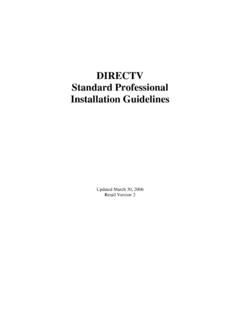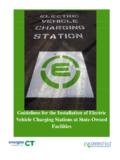Transcription of Concrete Septic Tank – INSTALLATION GUIDELINES
1 Concrete Septic Tank INSTALLATION GUIDELINESP repared by the PCANY Septic Tank INSTALLATION Committee March 2004 (revised 10-04, 1-05, 3-05, 12-06) BACKGROUND Every size and type tank listed under the PCANY Septic Tank Certification Program has been inspected and tested at the manufacturing plant, under the supervision of an engineer licensed in the State of New York. Proper INSTALLATION of each tank is absolutely critical for it to function properly and remain watertight. Many of the problems experienced with tank operation, or of tanks leaking (either water flow into or out of the tank), or of premature system failure can be attributed to incorrect procedures during INSTALLATION . Improper INSTALLATION practices can seriously damage the tank or other system components, can reduce the capacity or efficiency of the tank, and can even cause serious personal injury. This INSTALLATION GUIDELINE is offered to assist the installer with advance planning, proper site preparation, safe handling and sound INSTALLATION procedures.
2 It should also prove helpful to designers, inspectors, and homeowners. It is one of the essentials for long lived systems. SITE CONDITIONS PLAN YOUR You will need to know the measurement from the underside of the tank to the bottom of the tank s inlet opening in order to prepare the sub-bed elevation to allow the tank to properly receive the sewer pipe coming from the building. Review the manufacturer s most current literature and drawings, or call them for these critical dimensions. Keep in mind that the site where the tank is to go must be accessible by large and heavily loaded trucks (sometimes up to 80,000 pounds). This site must allow for reasonable access under the trucks own power (not be towed or pushed); it must be clear of trees and branches, overhead wires, underground utilities or other structures that could be damaged by or interfere with the delivery and off loading of the Septic tank. Typically, the delivery truck must be able to safely get to within three feet of the excavation in order to unload and set the tank.
3 The purchaser is responsible for any damage to the site, the delivery truck or the tank once the truck leaves the pubic thoroughfare and enters the work site. Therefore, adequate access for delivery equipment to get to the excavation and unload the tank is important. Standard Concrete Septic tanks are not designed to be installed under traffic loads or to carry unusual heavy construction or maintenance equipment. ( tanks designed for traffic loadings or special situations are available by specific request.) EXCAVATION For the safety of your backhoe operator, and the public good, all buried utilities should be identified and located before you dig. Here is the recommended procedure: Call Dig Safely New York two working days before starting (1-800-962-7962). Be prepared to provide them with the project address, how to reach you, and anything else necessary or unique about the location. Based on project location, Dig Safely New York will notify each facility or utility that may be affected, and will tell you who will be contacted.
4 1 You will hear from each notified facility. They will either send someone to mark their underground lines, or advise that their underground services are unaffected by your proposed excavation. Do not begin digging until you have been contacted by each utility or service. Lay out your hole at least 18 inches larger than the tank, to allow space to properly compact the fill material. More space is recommended for worker safety; nevertheless, it is recommended that no worker should be in the excavation until the tank has been set. Excavations should be sloped for stability and worker safety. Proper bedding is important to ensure a long service life of an onsite Septic system, and to allow the tank to be set level. A sand or pea gravel layer, a minimum of 5 inches thick, overlying a firm and uniform base is recommended. Correct compaction of the underlying soil and sand/gravel bed is critical to insure the tank is set level and stays that way.
5 tanks must not bear on large stones, boulders, or rock edges. TANK PLACEMENT First, inspect the delivered tank while it is on the truck; check for any defects or shipping damage, and note that it is the tank ordered. If there are any discrepancies, point them out to the driver, and clearly note them on both the driver s bill of lading and your delivery documents. Prior to placement, the tank s orientation should be confirmed (inlet openings should face the residence). After placement, check that the tank is level, and that the inlet elevation will closely match the bottom of the pipe coming from the house at the point where it will enter the tank. Be sure that the pitch of the sewer pipe from the house to the tank meets the local Code requirements. Setting of the tank should be done by the tank manufacturer s truck driver. This will insure that it is handled properly, with appropriate special equipment, as may be needed.
6 Industry policy requires that all employees shall be kept clear of loads about to be lifted and of suspended loads. ( OSHA Rule #29 CFR (x) 9 ) JOINT SEALS Use high quality preformed seals for all joints. Mating surfaces must be clean; at a minimum, sweep off any debris before placing the sealant. Manholes, risers, inspection ports, etc. must also be properly sealed. Recheck tank for joint alignment and grade before backfilling. PCANY Certified tanks are supplied with flexible pipe fittings to assure watertight connections between tank and pipes. With time, pipes may settle, and this changed angle of pipe entry/exit will begin to leak unless it is fitted with a flexible joint connector. BACKFILLING Care should be taken when back filling, to prevent damage or misalignment to the entry and exit piping, the tank and fittings, or any joints. Backfill should be placed in uniform, mechanically compacted layers less than 24 inches thick.
7 Do not backfill and compact one or two sides before backfilling the other sides. Excavated material may be reused for this purpose, but may not contain any large stones. Concrete tank walls are significantly heavier than fiberglass or high density polyethylene tanks , and are least likely to float in a flooded excavation. However, even empty Concrete tanks will float if the water level rises high enough. Therefore, to prevent this from happening after the tank is set, keep water pumped out of the excavation until backfilling is completed, or fill the tank with water, or place soil on top of the tank. 2 GENERAL NOTES Warning: do not enter the tank; confined spaces can be hazardous. Only trained personnel with proper equipment should consider entering a tank, and never alone. Standard Concrete Septic tanks should not be more than 36 inches below ground level. If the tank is to be deeper, or if any vehicular traffic is expected over the tank (including during construction), specially designed tanks must be specified.
8 The size of a Septic system is determined by the number of bedrooms in a home and the rate at which water flows through the soil on the property. When planning a Septic system, be sure to consider future needs for expansion. A Septic system will not function properly if it is overloaded. There are no warranties for tanks which are under capacity or not properly sized. Failure to follow these INSTALLATION recommendations and general notes will void any tank warranty given by the manufacturer. PCANY strongly recommends that the tank size recommendations below be increased by 500 gallons if a garbage grinder is included, or may reasonably be added in the future. 3 PCANY strongly recommends that effluent filters be installed in every tank, and that all entry and exit pipes be connected with flexible compression fittings, in conformance with ASTM C 1227 and C 923. The Red Disk, PCANY LISTED , means this Concrete tank is.
9 - WATERTIGHT -Made of durable material -Resistant to corrosion or decay -Not affected by frost -Unlikely to float when ground waters rise -Capable of supporting a minimum top load of 300 psf after INSTALLATION o -Able to support soil loads from all directions, without deformation, when pumped dry -In compliance with all applicable codes, specifications and state or local requirements -Listed under the Certification Program of the Precast Concrete Association of New York MINIMUM Septic TANK CAPACITIES per New York State Code Appendix 75-A Number of Minimum Tank Minimum Liquid Bedrooms Capacity (gallons) Surface area ( ) 1, 2 or 3 1000 27 4 1250 34 5 1500 40 6 1750 47 Tank size requirements for more than six bedrooms shall be calculated by adding 250 gallons and seven square feet of surface area for each additional bedroom.
10 A garbage grinder shall be considered equivalent to an additional bedroom for determining tank size. A hot tub or spa shall be considered equivalent to an additional bedroom for determining tank size (if it is piped into the household drainage system). NOTE TO INSTALLER: Plot the house, Septic tank, and drainfield on this graph (figure each square equals 1 or 2 feet). Measure and record distances of tank to house corners, and other permanent markers, such as a porch, deck, driveway or power pole. Measure and show location of distribution box, and location and size of drainfield; show location of pipes from house to tank, to distribution box and in drain field as well. This will help the homeowner and the pumper in the years ahead.










