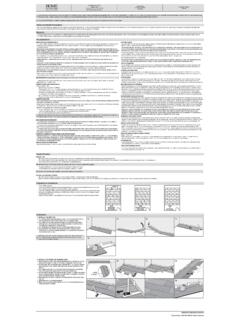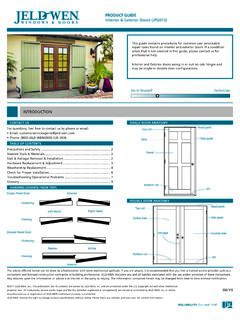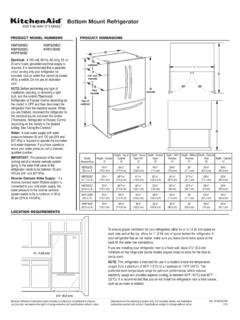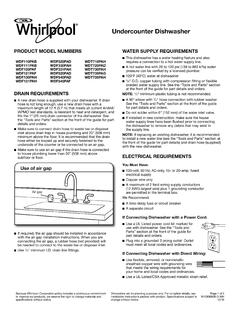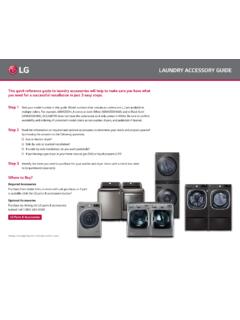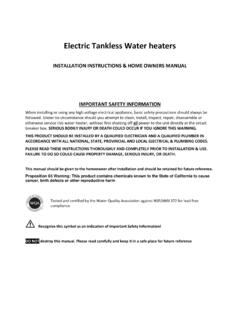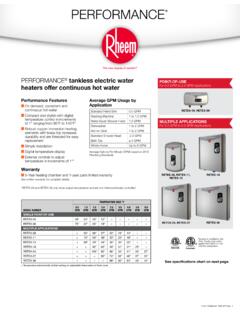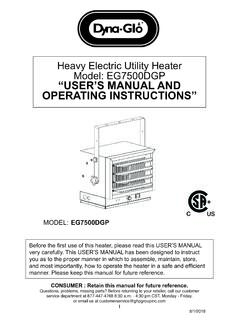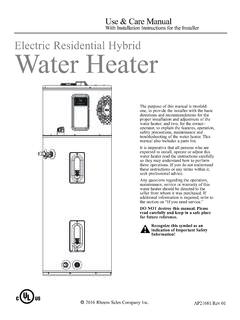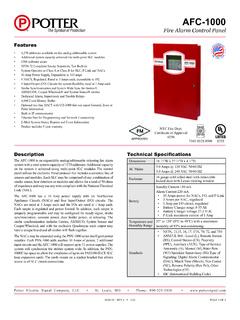CONCRETE SUBFLOOR REQUIREMENTS NEW …
On truss/joist spacing of 16 in. (406 mm) O/C or less, the industry standard for single-panel subflooring is a minimum 5/8 in. (19/32 in., 15.1 mm) CD Exposure 1 plywood subfloor panels (CD Exposure 1) or 23/32 in. OSB Exposure 1 subfloor panels, 4 ft. x 8 ft. sheets. Expansion gap between panels should be 1/8 in. (3
Tags:
Information
Domain:
Source:
Link to this page:
Please notify us if you found a problem with this document:
Documents from same domain
CONCRETE SUBFLOOR REQUIREMENTS NEW …
images.thdstatic.comApproved subfloors include concrete, plywood, OSB, particleboard, chipboard, hardwood (solid, engineered, parquet), tile (ceramic, terrazzo, stone, asbestos, peel and stick), non-cushion sheet vinyl, metal, VCT, DRIcore. Adhered and sound vinyl sheet goods, linoleum and resilient (VCT) tiles: Old vinyl and linoleum tiles or sheet goods normally ...
PRODUCT GUIDE Interior & Exterior Doors (JPG013)
images.thdstatic.comInformation for Replacement weatherstrip Product Identification Weatherstrip Location Weatherstrip Type Color Amount Needed 1. Determine amount needed by measuring each piece to be replaced. Note the location on the door of each type of weatherstrip. 2. For each type of weatherstrip, add all measurements, then add an additional 10%. 3.
Guide, Information, Product, Doors, Exterior, Interior, Product guide interior amp exterior doors, Jpg013
Bottom Mount Refrigerator
images.thdstatic.comDimensions are for planning purposes only. For complete details, see Installation Instructions packed with product. Specifications subject to change without notice. Ref. W10635370B 2/15 2¹⁄₂" (6.3 cm) ¹⁄₂" (1.25 cm) To ensure proper ventilation for your refrigerator, allow for a ¹⁄₂" (1.25 cm) space on each side and at the top.
Undercounter Dishwasher
images.thdstatic.comsupply line. NOTE: If replacing an existing dishwasher, it is recommended to install a new water line (see the “Tools and Parts” section at the front of the guide for part details) and drain hose (supplied) with the new dishwasher. ELECTRICAL REQUIREMENTS You Must Have: 120-volt, 60 Hz, AC-only, 15- or 20-amp, fused electrical supply
LAUNDRY ACCESSORY GUIDE
images.thdstatic.comLAUNDRY ACCESSORY GUIDE. This quick reference guide to laundry accessories will help to make sure you have what . you need for a successful installation in just 3 easy steps. ... If your home was built before 1996 and has only a 3-wire connection, purchase a 3-prong dryer power cord. LG recommends a 4-wire connection and a 4-prong dryer power cord.
Unfinished Cabinetry orders deliver to the store within 3 ...
images.thdstatic.comTake in-stock cabinets home today or order through Express Options®. Express Options orders deliver to the store within 3 weeks; see an Associate or the Special Services Desk to place your order.* Most products are available when ordered through Express Options. In-Stock selection varies by store. Product Selection Unfinished
Electric Tankless Water heaters
images.thdstatic.comYour new electric tankless water heater features advanced water flow rate and temperature sensors designed to modulate power to the heating elements to maintain a user-selected output water temperature between 80°F (27°C) and 140°F (60°C) (subject to incoming water temperature and power of the selected heaters). ...
Electric, Water, Heaters, Tankless, Electric tankless water heaters
PERFORMANCE tankless electric water heaters offer ...
images.thdstatic.comPERFORMANCE™ tankless electric water heaters RHEEM PART NUMBER GPM RATING OF INSERTS PROVIDED CONNECTION SIZE RTE10001A 1.0, 1.5, 2.0 1/2" NPT RTE10001B 2.0, 3.0, 4.0, 5.0 3/4" NPT Optional Inline Flow Regulator • Enhanced outlet temperature control • Install on the outlet side of the heater • Limit maximum volume to the specified flow
Electric, Water, Heaters, Offer, Tankless, Electric tankless water, Tankless electric water heaters offer
Heavy Electric Utility Heater Model: EG7500DGP “USER’S ...
images.thdstatic.com“USER’S MANUAL AND OPERATING INSTRUCTIONS” MODEL: Before the first use of this heater, please read this USER’S MANUAL very carefully. This USER’S MANUAL has been designed to instruct you as to the proper manner in which to assemble, maintain, store, and most importantly, how to operate the heater in a safe and efficient manner.
Manual, Operating, Instructions, S manual and operating instructions
Electric Residential Hybrid Water Heater
images.thdstatic.comElectric Residential Hybrid Water Heater The purpose of this manual is twofold: one, to provide the installer with the basic directions and recommendations for the proper installation and adjustment of the water heater; and two, for the owner– operator, to explain the features, operation, safety precautions, maintenance and
Electric, Water, Residential, Heaters, Hybrid, Water heaters, Electric residential hybrid water heater
Related documents
Data sheet 6ES7214-1AG40-0XB0 - RS Components
docs.rs-online.comJan 16, 2021 · Data sheet 6ES7214-1AG40-0XB0 SIMATIC S7-1200, CPU 1214C, compact CPU, DC/DC/DC, onboard I/O: 14 DI 24 V DC; 10 DO 24 V DC; 2 AI 0-10 V DC, Power supply: DC 20.4-28.8V DC, Program/data memory 100 KB General information Product type designation CPU 1214C DC/DC/DC Firmware version V4.4 Engineering with Programming package STEP 7 V16 …
Information, Sheet, 6es7214, 1ag40, 0xb0, Sheet 6es7214 1ag40 0xb0
OptiPlex 9020 - Dell
i.dell.comFor more information visit: ... Expansion Slots 1 full height PCIe x16 1 full height PCIe x16 (wired x 4) 1 full height PCIe x1 ... of chlorine (if the Cl source is from CFRs or PVC or PVC copolymers). All printed circuit board (PCB) and substrate laminates contain bromine/ chlorine total less than 1,500 ppm (0.15%) with a maximum chlorine of ...
Information, Board, 2009, Expansion, Optiplex, Optiplex 9020
Low-voltage translating 16-bit I2C-bus/SMBus I/O expander ...
www.nxp.comRev. 7 — 30 March 2021 Product data sheet 1 General description The PCAL6416A is a 16-bit general-purpose I/O expander that provides remote I/O expansion for most microcontroller families via the I2C-bus interface. NXP I/O expanders provide a simple solution when additional I/Os are needed while
Dell OptiPlex 9020 Spec Sheet
i.dell.comBFRs) and less than 1,000 ppm (0.1%) of chlorine (if the Cl source is from CFRs or PVC or PVC copolymers). All printed circuit board (PCB) and substrate laminates contain bromine/ chlorine total less than 1,500 ppm (0.15%) with a maximum chlorine of 900 ppm (0.09%) and maximum bromine being 900 ppm (0.09%). Pending final validation. 2.
Features
www.pottersignal.comPoint Information • Built in IP communicator • Ethernet Port for Programming and Network Connectivity • E-Mail System Status, Reports and Event Information • Product includes 5 year warranty Dimensions 18 15/16”W x 27 5/16”H x 4 7/16”D AC Mains 5.0 Amps @ 120 VAC 50/60 HZ 3.0 Amps @ 240 VAC 50/60 HZ Enclosure
