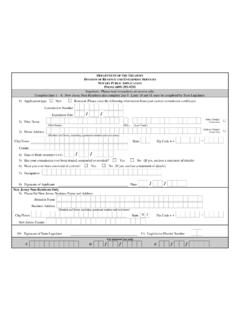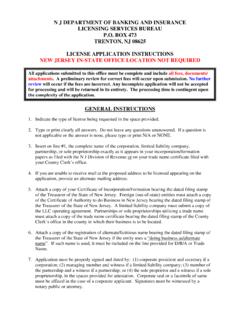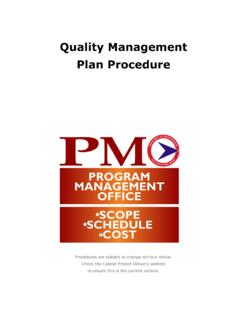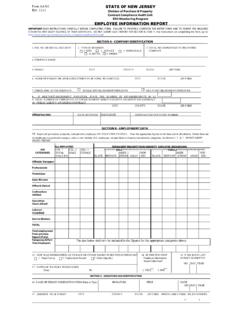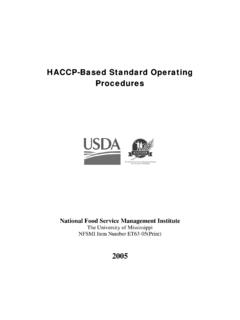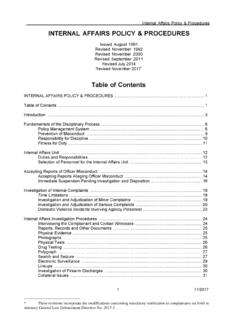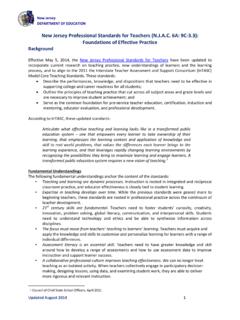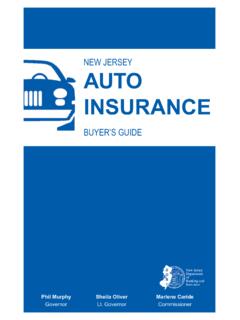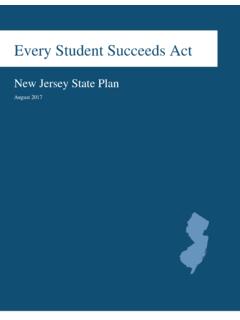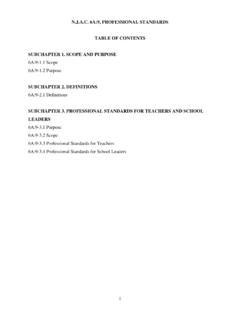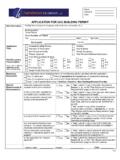Transcription of Construction Code Communicator
1 Division of Codes and Standards, Box 802, Trenton, NJ 08625-0802 Construction code Communicator State of New Jersey Chris Christie, Governor Department of Community Affairs Kim Guadagno, Lt. Governor Lori Grifa, Commissioner Volume 23, Number 3 Fall 2011 In This Issue Commercial Kitchen Exhaust Hoods, Alarms Required? .. 5 Playground Equipment .. 9 Dept. of Education Approval for School Projects .. 6 Read-only Link to National Fire Protection (NFPA) Codes and Standards ..4 Dormitories and the Barrier Free Subcode .. 1 Refrigerant Locking Access Port Caps .. 6 Ductwork and the Energy Subcode .. 9 REScheck Assumptions .. 10 Group Home Fire Sprinkler Requirements, Group R or Group I .. 1 Smoke Alarms and Additions .. 8 Hotels/Motels and the Rehabilitation Subcode .. 10 Soil Conservation Prior Approvals for Projects Involving Demolition .. 2 Kitchen Remodeling Projects.
2 7 Useful Links Regarding code Violations .. 12 Lateral Deck Connection: Reminder .. 11 Vapor Retarders 8 License Number for Alarm Contractor is Required! 4 Water-powered Sump Pumps Backflow Preventer 5 Dormitories and the Barrier Free Subcode Some facilities of higher education are initiating the Construction of new undergraduate dormitories and new graduate student housing. With regard to providing accessibility for students with disabilities, higher education facilities must comply with both the Barrier Free Subcode (BFSC) and the Americans with Disabilities Act (ADA). It has come to our attention that the ADA/2010 has a new section in which it addresses graduate student or faculty housing leased on a year-round basis and without any common use areas available for educational programming (ADA/2010, Section 233).
3 Because the ADA is specific in its requirements for leased housing for graduate students and faculty, questions have arisen about the requirements of the BFSC for graduate student housing. Group Home Fire Sprinkler Requirements Group R or Group I The Department of Community Affairs and the Department of Human Services met recently to complete a review of fire suppression system requirements as they apply to homes licensed under :44A, Standards for Community Residences for Individuals with Developmental Disabilities, and 10:37, Standards for Community Mental Health Services Regulations. This review resulted in the determination that a NFPA 13D fire sprinkler system may be installed in licensed community homes with five or fewer persons, one or more of whom cannot evacuate in three minutes or less.
4 See Group Homes - page 2 Dormitories - page 3 Page 2 Construction code Communicator This determination is based on the following: 1. Homes with five or fewer residents. The definition of Group I-1 from the building Subcode of the Uniform Construction code ( 5 (b)) follows. Group I-1 This occupancy shall include buildings, structures or parts thereof housing more than 5 persons, on a 24-hour basis, who because of age, mental disability or other reasons, live in a supervised residential environment that provides personal care services. The occupants are capable of slow evacuation in an emergency situation without physical assistance from staff. For the purpose of applying this provision, slow evacuation shall mean the movement of all occupants, residents and staff to an exit in more than three minutes, but not more than 13 minutes.
5 This group shall include, but not be limited to, the following: Alcohol and drug abuse centers Assisted living facilities Boarding houses Congregate care facilities Convalescent facilities Group homes Halfway houses Social rehabilitation facilities A facility such as the above with five or fewer persons shall be classified as a Group R-3 in accordance with the building subcode ( 5 ) or shall comply with the one- and two family dwelling subcode ( 5 ). In sum, a home with up to five residents, one or more of whom is not capable of evacuating in less than three minutes, is Group R-3; a NFPA 13D sprinkler system may be installed. 2. Homes with more than five residents who cannot self-evacuate. Residential group homes housing more than five persons with any occupant who is not able to evacuate in emergency situations without physical assistance from staff are classified as Group I-1.
6 These homes are required to install NFPA 13R fire sprinkler systems in accordance with the building subcode. A contracted provider/housing developer can apply for a variation from the building subcode to apply the provisions of the unamended International building code (IBC)/2009. The variation would allow the installation of a NFPA 13D fire sprinkler system in accordance with IBC/2009, Section (unamended), which allows this type of system for Group I-1 facilities. Soil Conservation Prior Approvals for Projects Involving Demolition At 4:24-41(g), the Soil Erosion and Sediment Control Act defines "Project" as any disturbance of more than 5,000 square feet of the surface area of land (1) for the accommodation of Construction for which the State Uniform Construction code would require a Construction permit, except that the Construction of a single-family dwelling unit shall not be deemed a "project" under this act unless such unit is part of a proposed subdivision, site plan, conditional use, zoning variance, planned development or Construction permit application involving two or more such single-family dwelling units, (2) for the demolition of one or more structures, (3) for the Construction of a parking lot, (4) for the Construction of a public facility, (5) for the operation of any mining or quarrying activity, or (6)
7 For the clearing or grading of any land for other than agricultural or horticultural purposes. Therefore, if the project requires a permit through the Uniform Construction code (UCC) and the soil disturbance meets the definition of project given above, a prior approval by the Soil Conservation District is required. The problem is that some local code officials have not been properly classifying the work as a demolition project and, therefore, are concluding incorrectly that no soil conservation approval is required. For example, a UCC demolition permit is not required for the partial demolition of the exterior of a building or structure because that work is categorized as alteration or reconstruction work according to the Rehabilitation Subcode. However, if the project will cause the disturbance of more than 5,000 square feet of soil, the partial demolition falls within the parameters of 4:24-41(g), and a soil conservation prior approval is required before a UCC permit can be issued.
8 As you can see, it does not make any difference whether the project is an alteration, reconstruction, or demolition. Quite simply, when more than 5,000 square feet of soil is disturbed, the project falls within the parameters of 4:24-41(g) and a soil conservation prior approval is required before the issuance of a UCC permit. If you have any questions on this, please direct your calls to me at (609) 984-7609 or to the appropriate County Soil Conservation District listed in Bulletin 91-2, Compliance with Requirements of the Soil Erosion and Sediment Control Act. Source: Marcel Iglesias code Assistance Unit See Group Homes - page 4 Group Homes continued from page 1 Volume 23 Number 3 Fall 2011 Page 3 CURRENT BARRIER FREE SUBCODE: The BFSC does not draw a distinction between housing provided for undergraduate students and housing provided for graduate students.
9 At 5 (f), the BFSC has a clear standard for dormitories: 5% accessible and 95% adaptable rooms/suites. As with the scoping requirements for other kinds of accessible housing, whether elevator service is provided affects the total number of accessible or adaptable dwelling units. Where an elevator is provided, 5% of the total dwelling units/rooms/suites must be accessible and 95% must be adaptable. Where no elevator service is provided, 5% of the ground floor dwelling units/rooms/suites must be accessible and 95% of the ground floor dwelling units/rooms/suites must be adaptable. Because the ADA/2010 is specific with regard to multifamily graduate student housing that is leased on an annual basis, questions have arisen as to the applicability of the BFSC to housing being constructed for graduate students or faculty. In advance of revising the BFSC for clarity, this article is intended to stand as a statement of the Department s position on the accessibility requirements for these projects and to provide the reasoning behind that position.
10 ADA 2010 Graduate Student/Faculty Housing: The ADA/2010 requires compliance with Sections 233 and 809 of 2010 ADA standards for apartments or townhouses that are provided on/behalf of a place of higher education. Section 809 contains the specific requirements for accessibility within the residential unit accessible route, bathrooms, communication features, etc. It does not address scoping and, therefore, is not the subject of this review. Section 233 contains the scoping provisions. At , Minimum number, new Construction , 5% of the residential units ( graduate student housing leased on a year-round basis and without any common use areas available for educational programming ) are required to be accessible (which means that they must comply with Section 809). OTHER LAWS (BFSC and FHA): In guidance provided in its technical assistance manual, the Department of Justice states that it is possible for a residential unit to be subject to both Title II (State and Local Government) and Title III (public accommodations and commercial facilities) and that the standard that provides the highest degree of access to individuals with disabilities applies.
