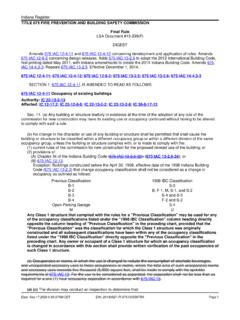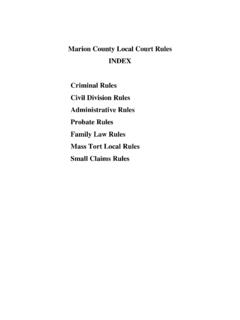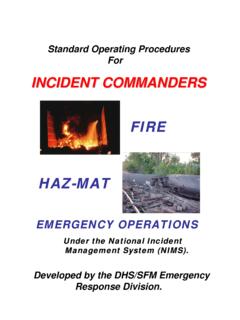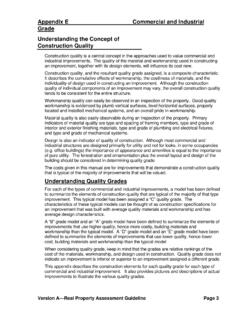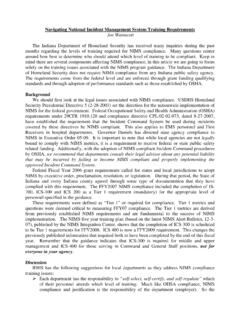Transcription of Construction Site Assessment & Planning - Indiana
1 October 2007 Chapter 2 1 CHAPTER 2 Construction site Assessment & Planning Introduction to site Assessment & Planning .. 3 site Assessment & Data Collection .. 4 Analysis of Collected Data .. 9 Plan Development & Project Layout .. 13 Above photo by United States Department of Agriculture, Natural Resources Conservation Service, Iowa 2000, Lynn Betts This page was intentionally left blank. October 2007 Chapter 2 3 INTRODUCTION TO site Assessment & Planning C onstruction site Assessment and Planning is an important part of any Construction project. Prior to Planning , designing, or laying out a project, it is important for the plan designer to have knowledge of the project site and adjacent areas. To accomplish this objective it is neces-sary to collect information about the proposed project site . This information can then be used by the plan designer to make informative decisions in regard to project Planning , design, and lay-out.
2 In addition, it allows the plan designer to develop a set of Construction plans that will allow for development of the project in an efficient, cost-effective, and environmentally sensitive manner. Construction site Assessment and Planning usually involves three steps. step one is site assess-ment and data collection. The second step is to analyze the collected data. The third and final step is to begin incorporating this information into a preliminary concept and design. 4 Chapter 2 October 2007 site Assessment & DATA COLLECTION S ite Assessment and data collection is the first step in the Planning , design, and layout of any Construction project. This step involves collection of resource information applicable to the project site .
3 Information can be obtained through research of existing publications, maps, stud-ies, and other resources. In addition to obtaining information through research of existing docu-ments, it is important to walk the project site to obtain a visual appreciation of the site and site features. Taking good notes and documenting information is very important in this phase of site assess-ment and Planning . Collected information can be documented in narrative or graphical format. Information that is collected in graphical format such as maps should be of the same scale whenever feasible. This allows the plan designer to overlay different site maps and compare various resources and data at a quick glance. Key information that should be collected includes but is not limited to the following items.
4 Vegetative Cover The type and amount of vegetative cover is one of the easiest forms of data to collect for a project site . This information gives plan designers an understanding of the stability of the site and its current susceptibility to erosion. Vegetative cover can be documented in narrative and/or graphical format. Graphical documentation should be on a map or overlay and at a minimum include the delineation and identification of existing vegetation such as grass, shrubs, trees, groupings or clusters of trees, unique vegetation, and so on. If the site is farmed, documentation should identify the crop and/or crop residue at the site . Narrative documentation should include the quality and condition of the vegetation, its ecological and aesthetical value, and its potential for use in the Planning , design, and layout of the proposed project.
5 Soils Information Soils information is another key component in the Planning , design and layout of Construction projects. Soil types in conjunction with site topography can provide valuable information in determining areas with a high potential for erosion. Soils data can also be used in the selection, sizing, design, and placement of storm wa-ter management measures. Soils information can generally be obtained from the Department of Agri-culture s Natural Resources Conservation Service county soil surveys which are available through local county soil and water conservation district offices. Soils data can also be obtained through the services of private soils consultants or firms who prepare geotechnical reports. October 2007 Chapter 2 5 site Assessment & DATA COLLECTION Soils data should be documented in both graphical and narrative form.
6 Soil types should be delineated directly onto an aerial photograph or an overlay of the same scale as the topographic map(s) for the project site . This facilitates the compari-son of soil types and their relationship with the topography of the site . Data collection should also include information pertaining to critical areas or fea-tures such as steep slopes (see Topographical Information below), rock outcrop-pings, seepage zones, and any other unique or noteworthy landscape features. Soils data should be documented in narrative form as well as graphical form. The narrative should describe the respective soil types including their physical characteristics and their limitations and/or hazards for the intended land use. Soils information that is most commonly collected and useful in the design and layout of a project includes but is not limited to depth of topsoil, soil texture and particle size, infiltration rate, permeability, depth to limiting layers ( , bedrock, fragipan, glacial till), shrink-swell potential, low strength, susceptibility to ero-sion, ponding, and depth to the seasonal water table.
7 Topographical Information site topography is critical to project Planning , design and layout. Topographic maps provide useful information that the plan designer can use to determine drainage patterns, slope gradient and length, and the location of ecologically sensitive features such as waterbodies. Topographic elevations for a project site should be documented in graphical form. Topographic information can be obtained from United States Geological Survey quadrangle maps (these may not provide the detail appropriate for site Planning ) or the data can be collected by conducting an on- site topographic sur-vey. If the data is collected through an on- site survey, the topographic map should show existing contour elevations at intervals that are appropriate to deter-mine drainage patterns and slope of the land.
8 One foot and five foot contour intervals are the most common intervals used when making an on- site topog-raphic survey. However, in areas with steep terrain it may be acceptable to use an interval of ten feet Hydrological Information Hydrologic features are critical in Planning , designing, and laying out a construc-tion project. It is extremely important to identify, delineate, and record all depressional areas such as ponds, lakes and wetlands and conveyance systems, including swales, ditches, streams, creeks, rivers, and areas of concentrated flow that are on or adjacent to the project site . This information allows the plan designer to determine drainage patterns, evaluate the condition of various drainage features, determine if they can be incorporated into the project, and select storm water management measures to protect ecologically sensitive areas.
9 6 Chapter 2 October 2007 site Assessment & DATA COLLECTION Streams, ponds, and other water features located downstream from the project site should be surveyed to determine their carrying capacity and sensitivity to sedimentation and flooding. It is important to consider their potential for channel or shoreline erosion as a result of increased storm water runoff volumes, velocities, and peak discharge flows. Many Indiana soils have a seasonal high water table. Over the years, landowners have installed numerous subsurface tile drainage systems to manage the seasonal water table for agricultural production. Interconnected subsurface drainage systems frequently cover several parcels of farmland.
10 Breakage or disruption of a subsurface drainage system often affects the drainage on adjacent properties and can result in ponding or flooding of upstream areas. Therefore, when land is converted from agricultural uses to urban uses, it is extremely important to iden-tify and delineate these subsurface drainage systems so that they can be inte-grated into the Planning process. Locating subsurface drainage tile is generally more difficult and requires on- site exploration. Some landowners may have a written record or graphical plans showing the location of subsurface drain tiles on their properties. In extremely rare instances, local soil and water conservation districts may have aerial photographs showing the location of subsurface drain tiles or written records/graphical plans showing drain tile locations.
