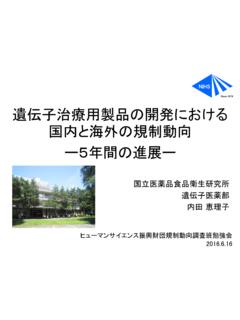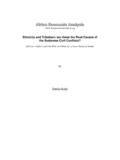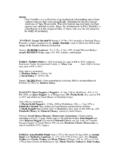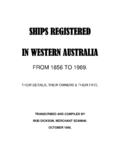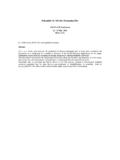Transcription of CONTENTS
1 CONTENTSINTRODUCTIONLINEAR SYSTEMSMODULAR SYSTEMSCOOLING SYSTEMSADDITIONAL DATA AIRTEX RADIANT CEILING PANELSCONTENTSDESCRIPTIVE LITERATUREENGINEERING DATA - LEMECHANICAL DETAILS - LMARCHITECTURAL DETAILS - LASPECIFICATIONSDESCRIPTIVE LITERATUREENGINEERING DATA - MEMECHANICAL DETAILS - MMARCHITECTURAL DETAILS - MASPECIFICATIONSOPERATION AND MAINTENANCEASSEMBLY AND INSTALLATIONOTHER INFORMATIONA irtex brings to your project experience in proven radiant heating technologywith millions of square feet of Airtex Ceiling Systems successfully installedacross North America since the early 1960 Air, as manufacturer of the Airtex products, is dedicated to providingthe highest quality radiant systems available and to continue setting thestandard in hydronic radiant heating for performance, efficiency, architecturalaesthetics and Radiant Systems are applicable to virtually any type of commercial orinstitutional application, and have become a new standard in perimeter hydronicheating for educational and health care facilities, office buildings, and Airtex engineering catalogue provides descriptive and design informationfor both the Linear HEF-2 aluminum extruded system (red tabs) and ModularHPH metal panels (yellow tabs).
2 AIRTEX LINEAR HEF-2 RADIANT SYSTEMA irtex Linear panels form a continuous architectural perimeter band constructedto virtually any width from interlocking aluminum extrusions. The thermallyoptimized mechanical bonding technique maximizes heat transfer betweencopper circulating coils and aluminum MODULAR HPH PANELSThe Modular HPH panels are sized to fit ceiling grid openings and incorporatean efficient metallurgical bonding technique between the copper coil andaluminum sheet. The panel face can be custom coloured or silk-screened tomatch adjacent acoustic ceiling tiles. Modular panels may also be providedwith aluminum mounting frames for recessing or surface mounting to gypsumwallboard SYSTEMSAJAIRTEX RADIANT CEILING PANELSCONTENTSPERIMETER HEATING PERFORMANCE (Imperial)PERIMETER HEATING PERFORMANCE (Metric)PRESSURE DROP TABLESGENERAL NOTESAIRTEX HEF-2 LINEAR CEILING OPENING SCHEDULESTANDARD HEF-2 LINEAR EXTRUDED SECTIONSOPTIONAL HEF-2 LINEAR EXTRUDED SECTIONSSINGLE LINEAR PANEL INSTALLATIONMULTIPLE LINEAR PANEL HOOK-UP DETAILSLINEAR RADIANT PANEL CONNECTION DETAILSLINEAR PANEL INSTALLATION AND EXPANSION DETAILSLINEAR PANEL INTERCONNECTION AT CORNERSLINEAR HEF-2 RADIANT PANELS - SCHEMATIC LAYOUTINACCESSIBLE CEILING INSTALLATIONSLINEAR PANELS AT PERIMETER OBSTRUCTIONSSECURITY INSTALLATIONTYPICAL REFLECTED CEILING PANEL ARRANGEMENTSREFLECTED CEILING PANEL ARRANGEMENTS AT COLUMNSTYPICAL PANEL CORNER ARRANGEMENTSPERIMETER INSTALLATION IN A SUSPENDED T-BAR CEILINGINTERIOR INSTALLATION I A SUSPENDED T-BAR CEILINGLINEAR AT PERIMETER OF CEILINGLINEAR PANEL RECESSED FLUSH WITH CEILINGLINEAR PANEL RECESSED UP INTO CEILINGLINEAR PANELS BEHIND DROP BULKHEADINDIVIDUAL SURFACE MOUNTED LINEAR RADIANT PANELSLINEAR PANELS IN SUSPENDED FRAMESSUSPENDED PANEL UNDER EXPOSED
3 STRUCTURESURFACE WALL-MOUNTED PANELSLOPED AND VERTICAL INSTALLATIONSAIRTEX BULLNOSE PANELLINEAR PANEL SPECIFICATIONS68910121516181820242530303 61 TUBE2 TUBE2 TUBE2 TUBE2 TUBE3 TUBE4 TUBE3 TUBE4 TUBE4 TUBE4 TUBE5 TUBE5 TUBE6 TUBE6 TUBE120476062646987899611712414514615316 0198125557074778310510711613614417017118 3190231130638186909812212513515416319419 5212220264135719197102112140143154173183 2182202412492971407910110811412615716117 3192204243245270279331145871111191261401 7517919221022326726929930936415095121130 1381551941982112292432912943293393971551 0413114115016921121623124826431631935836 9430160112141152162183229234250266283340 3433873984641651201511631751982462522692 8530336436741642849717012816117418721226 4270288303323389393446458530175135171185 1992262822883073223434134174754885631801 4418119621124130030732634136443844250451 8597185152191207223255318325345359383462 4675335476301901602012182352693353433653 7840348649156257766319516821123024828435 3361384397423511516592607696200176221241 2602983713794034154435355416216377302051 8423125327231238839742243446355956565066 7763210193241263284326407416441453483584 5906796967962152012522752973414244344604 7150360861570872682922020926228630935544 2452480490523632639738756863 MEAN WATER TEMPERATURE (DEG.)
4 F.)NOMINAL PANEL WIDTH (INCHES) PERIMETER HEATING PERFORMANCE (IMPERIAL)LE-1 APRIL 04-HEATING PERFORMANCE IS BASED ON CEILING MOUNTED PERFORMANCE SHOWN IN BTUH/LINEAR FOOT OF FOR PANEL WIDTHS NOT SHOWN MAY BE BASED ON 70 F AIR TEMPERATURE, 67 F AUST WITH TUBE 2 TUBE 2 TUBE 2 TUBE 2 TUBE 3 TUBE 4 TUBE 3 TUBE 4 TUBE 4 TUBE 4 TUBE 5 TUBE 5 TUBE 6 TUBE 6 TUBE494558606266848692112119139140147154 1905253677174801011031121311381631641761 8322254617883879411712013014815718618720 4211254576888939810813513714816617621021 1232239285607697104110121151155166185196 2342362602683186384107114121135168172185 2022142572592872973506691116125133149186 1902032202342802833163263826810012613614 4162203208222238254304307344355413711081 3614615617622022524025627232733037238344 6741151451571681902362422592742913503534 0041147877123155167180204254260277291310 3743784294405097913116417819121727127729 5309330397401457469541821381741882032322 8829531332835042142548449857485146184199 2142453063123323453684444495125266058815 4193210226259322330351363387467472540555 6379116220322123827333934736938240749149 6569583669931692122322502863573643873994 2651452059761270296177222243261300373382 4064174455375436256417339918623225327331 3391400424435464561567653669765102193242 2642853284084174424534835845916806987971 0420125227529734142543446147150360761470 9727829 MEAN WATER
5 TEMPERATURE (DEG. C)NOMINAL PANEL WIDTH (MILLIMETRES) PERIMETER HEATING PERFORMANCE (METRIC)LE-2 APRIL 04- HEATING PERFORMANCE IS BASED ON CEILING MOUNTED PERFORMANCE SHOWN IN WATTS/LINEAR METER OF FOR PANEL WIDTHS NOT SHOWN MAY BE BASED ON C AIR TEMPERATURE, C. AUST WITH NATURALCONVECTION. PRESSURE DROP TABLESLE-3-WATER PRESSURE DROP IN HEIGHT OF WATER COLUMN PERLENGTH OF PANEL TUBING FOR A GIVEN FLOW ENSURE AIR REMOVAL AT START-UP, DESIGN FLOW RATESBELOW USGPM ( l/s) ARE NOT AIRTEX PIGTAIL INTERCONNECTS ADD 18 (457mm) TOTUBING DROP IN AIRTEX RETURN BENDS MAY BE FLOW FOR GLYCOL SOLUTIONS COMPENSATING FORSPECIFIC HEAT AND SPECIFIC 04 GPM/ TUBEFT / 100ftGPM/ TUBEFT / 100ftl/sec TUBEPa/m l/sec TUBEPa/m GENERAL NOTESLE-4 APRIL 04 GENERAL NOTES1. This supplier is responsible only for the supply of radiant are to supply and install the following:(a) Necessary piping between panels. (other than Airtex 360 Interconnects and 180 return U-Bends whereindicated).
6 (b) Piping from panels to supply and return mains.(c) Specified insulation and hanger wires unless otherwise noted.(d) Suspended ceiling grids and panel support Ensure shop drawings are available to installers prior to start of piping rough-in. Run-off location may varyfrom mechanical Read radiant panel drawings in conjunction with architectural and mechanical and return piping may have been offset for clarity. Refer to mechanical drawings for pipe sizes andproper locations of main distribution piping, valves and thermostats. For panels installed against an exteriorwall, the first tube supplied should be nearest the Airtex panel lengths have been determined from architectural reflected ceiling plans whenavailable. Align panel ends with grid members only where with ceiling All linear panels to be Airtex design HEF-2 extruded aluminum with copper tubes, andoutput in accordance with Airtex Heating Performance Install radiant panels with male tang towards perimeter wall as per details given, with special attention topanel lengths and expansion allowances.
7 Contractor is responsible for verifying all site dimensions beforemanufacture and Mechanical contractor to ensure coordination with ceiling contractor regarding:a) Ceiling opening ) Types of panel support mouldings ) Panel end Panel extrusions are provided at the lengths indicated in the radiant panel schedule. Extrusions are suppliedwith copper tubing positioned 7 in. (178mm) from each end unless otherwise noted. Assemble panels fromradiant extrusions as per Assembly and Installation Instructions. All cutting of panels can be done using acircular saw with carbide tip blade for non-ferrous the copper tubing requires cutting:a) Carefully lift copper from saddle and cut back as ) End of tubing can be raised with tube bender (available from supplier).c) Clean heat transfer paste from copper using a solvent before ) Press tubing back into saddle as Care must be taken at all times not to mar or soil panel face. It is recommended that installers wear cleanwhite gloves when handling radiant Panels will be supplied in the manufacturer s standard white colour.
8 AIRTEX HEF-2 LINEAR PANEL CEILING OPENING SCHEDULELE-5 APRIL 04762 to 914635 to 737 508 to 610381 to 483 Less than 381(mm)CROSS CHANNEL SCHEDULENUMBER OF CROSS CHANNELS PER PANELPANEL WIDTH 24" OR LESSIMPORTANT: 3 LESS THAN 10 10 - 13 OVER 13 - 16 54 PANEL LENGTH15" to 19"30" to 36"25" to 29"20" to 24"Less than 15"(inches)NOMINAL PANEL WIDTH46553/16"32001/8"1/16"6(mm)CEILING OPENINGAdd dimension belowto nominal width.(inches)1/4"For panels wider than 36" (914 mm), contact ENGINEERED WIDTH 25" TO 36"ONE CROSS CHANNEL IS REQUIRED WITHIN 2" OF EACH END OF : CEILING OPENING AND CROSS CHANNEL INFORMATIONE nsure coordination with ceiling contractor regarding panel joint location, ceiling openings and panelsupport mouldings. Airtex shop drawings must be made available to installers prior to start of pipingrough-in. Run-out locations may vary from mechanical drawings. STANDARD HEF-2 LINEAR EXTRUDED SECTIONSLM-1 REV MAR 31 04 Airtex HEF-2 Linear Radiant Panels are constructed from the aluminum extrusionsshown above.
9 Any 1 (25mm) incremental panel width from 8 (203mm) to48 (1219mm) wide can be constructed from a combination of 4 (102mm), 5 (127mm)or 6 (152mm) radiant extrusions. Splice lines between extrusions are hidden fromview when male edge is installed toward perimeter wall. Panel lengths can be providedto suit perimeter planning modules up to 16 (4870mm) long. For additional customextruded sections, see LM-2 or contact Engineered MAR 31 04 OPTIONAL HEF-2 LINEAR EXTRUDED SECTIONSLM-2 SINGLE LINEAR PANEL INSTALLATIONLM-3- MAXIMUM SINGLE PANEL LENGTH: 16 (4870mm)- REFER TO ARCHITECTURAL DETAILS FOR TYPICAL SECTIONSREV MAR 31 04 MULTIPLE LINEAR PANEL HOOK-UP DETAILSLM-4 REV MAR 31 04 LINEAR RADIANT PANEL CONNECTION DETAILSLM-5 REV MAR 31 04 LINEAR PANEL INSTALLATION AND EXPANSION DETAILSLM-6 REV MAR 31 04 LINEAR PANEL INTERCONNECTION AT CORNERSLM-7 REV MAR 31 04 LINEAR HEF-2 RADIANT PANELS - SCHEMATIC LAYOUTLM-8 REV MAR 31 04 INACCESSIBLE CEILING INSTALLATIONSLM-9 REV MAR 31 04 LINEAR PANELS AT PERIMETER OBSTRUCTIONSLM-10 REV MAR 31 04 SECURITY INSTALLATIONLM-11 REV MAR 31 04 REV MAR 31 04 TYPICAL REFLECTED CEILING PANEL ARRANGEMENTSLA-1 REV MAR 31 04 REFLECTED CEILING PANEL ARRANGEMENTS AT COLUMNSLA-2 REV MAR 31 04 TYPICAL PANEL CORNER ARRANGEMENTSLA-3 REV MAR 31 04 PERIMETER INSTALLATION IN A SUSPENDED T-BAR CEILINGLA-4 REV MAR 31 04 INTERIOR INSTALLATION IN A SUSPENDED T-BAR CEILINGLA-5 REV MAR 31 04 LINEAR PANELS AT PERIMETER OF CEILINGLA-6 NOTE.
10 PANEL SUPPORT MOULDINGS BY DIVISION 9 REV MAR 31 04 LINEAR PANEL RECESSED FLUSH WITH CEILINGLA-7 NOTE: PANEL SUPPORT MOULDINGS BY DIVISION 9 REV MAR 31 04 LINEAR PANEL RECESSED UP INTO CEILINGLA-8 NOTE: PANEL SUPPORT MOULDINGS BY DIVISION 9 REV MAR 31 04 LINEAR PANELS BEHIND DROP BULKHEADLA-9 NOTES: PANEL SUPPORT MOULDINGS BY DIVISION 9 ACCESS MAY BE REQUIRED THROUGH BULKHEAD FOR INTERCONNECTION OF PANELSREV MAR 31 04 INDIVIDUAL SURFACE MOUNTED LINEAR RADIANT PANELSLA-10 REV MAR 31 04 LINEAR PANELS IN SUSPENDED FRAMESLA-11 REV MAR 31 04 SUSPENDED PANEL UNDER EXPOSED STRUCTURELA-12 REV MAR 31 04 SURFACE WALL-MOUNTED PANELLA-13 REV MAR 31 04 SLOPED AND VERTICAL INSTALLATIONSLA-14 REV MAR 31 04 AIRTEX BULLNOSE PANELLA-15 SECTION 15 XXXLINEAR RADIANT Radiant Panels shall be manufactured by a company regularly engaged in themanufacture of radiant panels having catalogue performance data andcertified test Manufacturer shall submit complete scale shop drawings showing layoutsand complete details of all areas where radiant panels are indicated.

