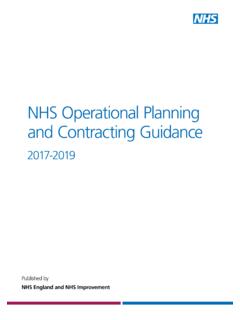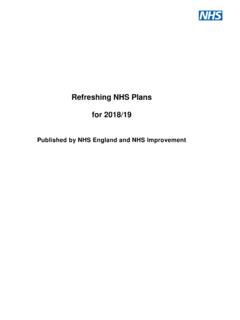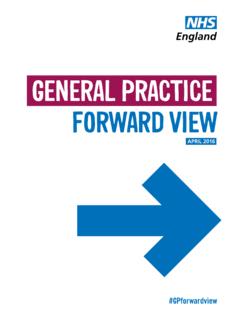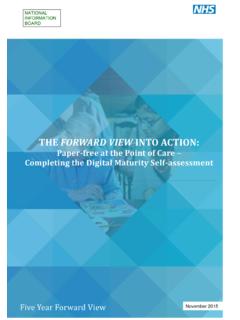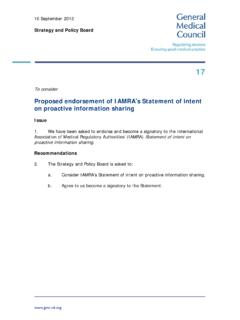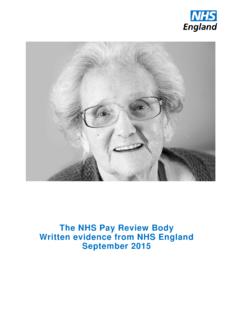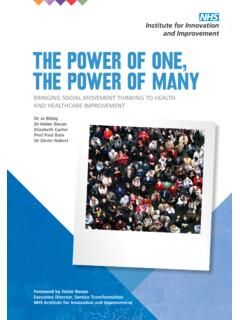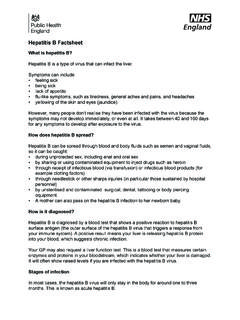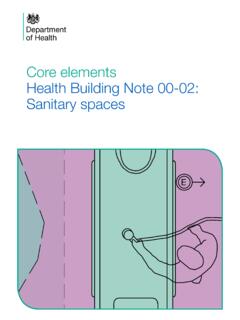Transcription of Core elements Health Building Note 00-04: Circulation and ...
1 Core elementsHealth Building Note 00-04: Circulation and communication Building Note 00-04 Circulation and communication spacesHealth Building Note 00-04 Circulation and communication spacesii Crown copyright 2013 Terms of use for this guidance can be found at iiiPrefaceAbout Health Building NotesHealth Building Notes give best practice guidance on the design and planning of new healthcare buildings and on the adaptation/extension of existing provide information to support the briefing and design processes for individual projects in
2 The NHS Building Health Building Note suiteHealthcare delivery is constantly changing, and so too are the boundaries between primary, secondary and tertiary care. The focus now is on delivering healthcare closer to people s Health Building Note framework (shown below) is based on the patient s experience across the spectrum of care from home to healthcare setting and back, using the national service frameworks (NSFs) as a Building Note structureThe Health Building Notes have been organised into a suite of 17 core Health Building Notes provide information about a specific care group or pathway but cross-refer to Health Building Notes on generic (clinical)
3 Activities or support systems as subjects are subdivided into specific topics and classified by a two-digit suffix (-01, -02 etc), and may be further subdivided into Supplements A, B Health Building Notes are supported by the overarching Health Building Note 00 in which the key areas of design and Building are dealt Health Building Note on accommodation for adult in-patients is represented as follows: Health Building Note 04-01: Adult in-patient facilities The supplement to Health Building Note 04-01 on isolation facilities is represented as follows: Health Building Note 04-01.
4 Supplement 1 Isolation facilities for infectious patients in acute settings Health Building Note number and series titleType of Health Building NoteHealth Building Note 00 Core elementsSupport-system-basedHealth Building Note 01 Cardiac careCare-group-basedHealth Building Note 02 Cancer careCare-group-basedHealth Building Note 03 Mental healthCare-group-basedHealth Building Note 04 In-patient careGeneric-activity-basedHealth Building Note 05 Older peopleCare-group-basedHealth Building Note 06 DiagnosticsGeneric-activity-basedHealth Building Note 07 Renal careCare-group-basedHealth Building Note 08 Long-term conditions/long-stay careCare-group-basedHealth Building Note 09 Children.
5 Young people and maternity servicesCare-group-basedHealth Building Note 10 SurgeryGeneric-activity-basedHealth Building Note 11 Community careGeneric-activity-basedHealth Building Note 12 Out-patient careGeneric-activity-basedHealth Building Note 13 DecontaminationSupport-system-basedHealt h Building Note 14 Medicines managementSupport-system-basedHealth Building Note 15 Emergency careCare-group-basedHealth Building Note 16 PathologySupport-system-basedHealth Building Note 00-04 Circulation and communication spacesivOther resources in the DH Estates and Facilities knowledge seriesHealth Technical MemorandaHealth Technical Memoranda give comprehensive advice and guidance on the design , installation and operation of specialised Building and engineering technology used in the delivery of healthcare (for example medical gas pipeline systems, and ventilation systems).
6 They are applicable to new and existing sites, and are for use at various stages during the inception, design , construction, refurbishment and maintenance of a Health Building Notes should be read in conjunction with the relevant parts of the Health Technical Memorandum DataBase (ADB)The Activity DataBase (ADB) data and software assists project teams with the briefing and design of the healthcare environment. Data is based on guidance given in the Health Building Notes, Health Technical Memoranda and Health Technical Memorandum Building Component Room data sheets provide an activity-based approach to Building design and include data on personnel, planning relationships, environmental considerations, design character, space requirements and graphical Schedules of equipment/components are included for each room, which may be grouped into ergonomically arranged assemblies.
7 3. Schedules of equipment can also be obtained at department and project level. 4. Fully loaded drawings may be produced from the Reference data is supplied with ADB that may be adapted and modified to suit the users project-specific sequence of numbering within each subject area does not necessarily indicate the order in which the Health Building Notes were or will be published/printed. However, the overall structure/number format will be maintained as described. vHealth Building Note 40 Common activity spaces is being republished into three documents.
8 This document forms Health Building Note 00-04 and covers Circulation and communication spaces . Circulation spaces provide access within hospital departments whereas communication spaces provide access between departments and may include main hospital document provides guidance on the design of Circulation and communication spaces in hospitals and other healthcare buildings, including corridors, internal lobbies and stairs, and lifts. It also provides supporting information on doors and spaces described allow for the movement of ambulant and semi-ambulant people (including those using crutches, sticks and walking frames) and wheelchair users.
9 Requirements for bed and patient trolley movement are also guidance is based on ergonomic research, including a study that investigated space requirements for bed movement along corridors and through places, the guidance differs from that provided in Approved Document M (2013) and BS 8300: 2009 +A1:2010. Where this is the case, the reasons for the variations are 2013 version of HBN 00-04 references the 2013 edition of Approved Document M: Access to and Use of Buildings, which incorporates text amendments made to reflect any changes arising as a result of the Building Regulations 2010 and 2013 amendments.
10 There have been no amendments to the substantive requirements in Schedule 1 (that is, Parts A to P) of the Building Regulations. Some of the main 2013 amendments reflect changes to: general guidance on materials and workmanship and the Construction Products Directive; references relating to the Equality Act 2010 and Equality Act 2010 (disability); simplification of general guidance for stairs and ramps that do not form part of the external principal entrances and alternative accessible entrances; updated guidance on access statements, door opening forces, changing places and toilets.
