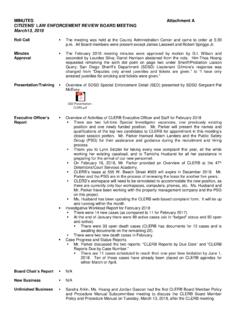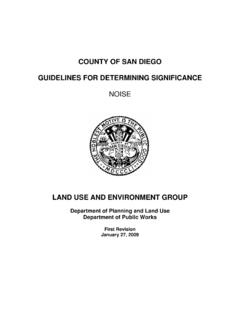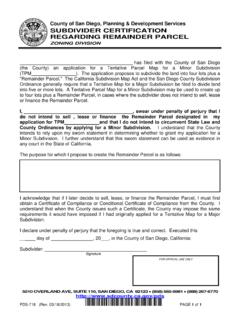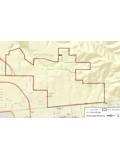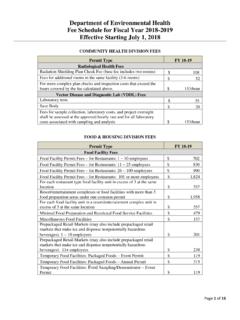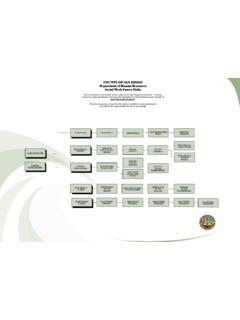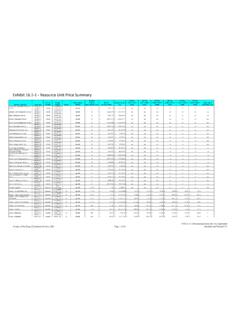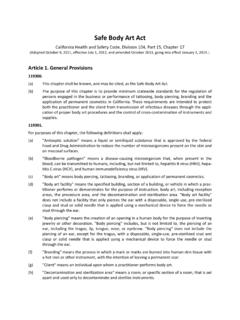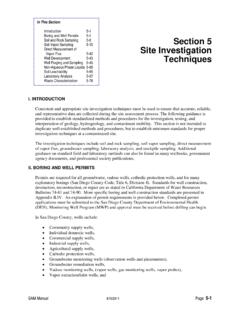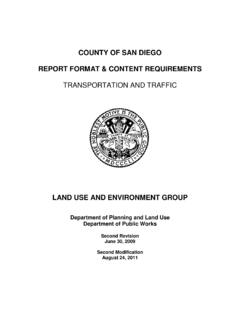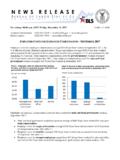Transcription of County of San Diego - San Diego County, California
1 County of San Diego Public Pool Plan Review and Construction Guide County of San Diego Department of Environmental Health Food and Housing Division Plan Check Program 5500 Overland Avenue #110 San Diego CA 92123 (858) 505-6660 2 TABLE OF CONTENTS SECTION Page # INTRODUCTION 3 PLAN SUBMISSION AND REVIEW PROCESS 5 PLAN SUBMITTAL INFORMATION 7 POOL PROFILE VIEW 8 POOL TOP VIEW 10 POOL / SPA STRUCTURAL REQUIREMENTS 11 RECIRCULATION EQUIPMENT 15 RECIRCULATION SYSTEM PLUMBING 19 RECIRCULATION SYSTEM SKIMMERS 20 PERIMETER OVERFLOW SYSTEMS 21 RECIRCULATION SYSTEM INLETS 22 SPA POOL DETAILED REQUIREMENTS 23 WADING POOL DETAILED REQUIREMENTS 25 SPRAY GROUNDS DETAILED REQUIREMENTS 25 SPECIALIZED ADD-ONS 27 SPECIAL PURPOSE POOLS 30 RECREATIONAL WATERPARK & ATTRACTIONS 31 DECKING 34 ENCLOSURE 35 EQUIPMENT ROOM 35 PUBLIC TOILET FACILITIES / SHOWERS / DRESSING AREA 35 VENTILATION 37 SAFETY EQUIPMENT & SIGNS 38
2 LIFEGUARDS & REQUIRED EQUIPMENT 39 PUBLIC POOL COVERS 40 FIELD CONSTRUCTION INSPECTIONS 42 Appendix 1 Detailed Enclosure Procedures 43 Appendix 2 Handholds Detail 46 Appendix 3 Stair, Handrail & Recessed Step Dimensions 47 Appendix 4 Depth Markers 49 Appendix 5 Gauges-TDH 50 Appendix 6 VS Pump Data Sheet 56 Appendix 7 Qualified Individuals 57 3 INTRODUCTION The purpose of this document is to provide guidance for the County of San Diego , Department of Environmental Health (DEH) - Food and Housing Division (FHD) Plan Check requirements for construction or major renovation of a Public Swimming Pool facility. The procedures and information provided in this document are intended to assist you in a step-by-step manner and to provide a checklist of items necessary for a successful plan check process from the initial plan submittal to the final plan check inspection.
3 These guidelines, while attempting to cover common situations and circumstances, are not all inclusive and are subject to change without notice. The appropriate state laws and codes are to be referenced for specific requirements and details. What codes pertaining to Public Swimming Pool facilities are administered by DEH? DEH is charged as the enforcing agency of public swimming pools under a number of codes and regulations identified collectively as the Pool Code including the California Health & Safety Code, the California Code of Regulations (CCR, Title 22), the California Building Code (CBC, Title 24), California Electrical Code and the San Diego County Code of Regulatory Ordinances (Title 6).
4 Guidance documents from the California Conference of Directors of Environmental Health (CCDEH), Recreational Health Technical Advisory Committee, and The Council for the Model Aquatic Health Code (CMAHC) who formulate The Model Aquatic Health Code (MAHC) may also be considered in the construction of pools. Section of Title 24, Part 2, Chapter 31 B of the California Building Code states that a person proposing to construct, renovate or alter a pool, ancillary facilities or equipment and appurtenances shall submit plans and specifications detailing compliance with this chapter to the enforcing agent for review and written approval prior to commencing construction.
5 Persons intending to change or replace units shall first be cleared by the enforcing agent before substitution, if not using an exact duplicate of the units being changed or replaced. A local building department shall not issue a permit for a public pool or ancillary facility until the plans have been approved by the enforcing agent. What public pools need to submit plans? A public pool is defined as an artificial basin, chamber or tank constructed or prefabricated with impermeable surfaces that is used, or intended to be used, for public swimming, diving or recreational activities, but does not include individual therapeutic tubs or baths where the main purpose is the cleaning of the body.
6 Any manmade lake or swimming lagoon with a sand beach or sand bottom is not a public pool. Spray grounds with recirculated water intended for human interaction are a type of public pool. Only private pools intended for use by occupants of not more than three residential units are exempt from these provisions. CCR, Title 22 section 65503 details the scope of public pools for plan approval as required by DEH-FHD and includes ancillary structures and equipment provided and maintained in connection with pools, including but not limited to: (1) Dressing rooms (2) Drinking fountains (3) Fencing and enclosures (4) Recirculation equipment including pumps, filters and disinfection systems (5) Pool decks (6) Safety equipment (7) Shower rooms (8) Locker rooms 4 (9) Toilet facilities (10) Water treatment systems (11) Heating including solar heating systems When are the plans submitted?
7 Plans must be submitted and approved by DEH-FHD prior to the start of construction. Plans, specifications and data submitted for formal approval of a public pool must be an accurate record of the proposed construction and contain sufficient information to demonstrate that the proposed public pool, or modifications thereof, will meet the standards contained in the Pool Code to be sanitary, healthful and safe . After DEH has approved your plans, you will also have to obtain approvals from the local building department. By law, a DEH plan approval is needed before the local building department or the local Fire Marshall may issue a building permit. How do you contact us and where are we located?
8 5500 Overland Avenue Suite 110, San Diego , CA 92123 Counter hours: 8:00 AM - 4:30 PM Monday-Friday Plan Check Scheduling (858) 505-6660 Plan Check Technical Line (858) 505-6659 Plan Check Website Department Website Thank you for carefully reading this plan check guide before your plan submittal. If you have any additional questions, please contact the Plan Check Program at (858) 505-6659 to speak to a Plan Check PLAN SUBMISSION AND REVIEW PROCESS Plan approval must be obtained from the County of San Diego , Department of Environmental DEH-FHD Plan Check before constructing, altering, or renovating a public pool or spa including ancillary facilities, equipment, appurtenances, gates, and enclosures.
9 The following is required to process and obtain approval to build or renovate a public pool facility. PLAN SUBMISSION 1. Submit three (3) sets of detailed plans and specifications. Complete an application for Plan Review and pay the required plan check fees. A set of e l e c t r o n i c (digital) plans in Adobe PDF format may be submitted f o r r e v i e w. The application and plan check fee(s) must be submitted in person or via mail or online. 2. An online application may be made for plan review. The DEH Pool Plan Check page has information to apply online for the application submission and fee payment. Login or register at Accela Citizen Access for an account. Contact DEH Plan Check at (858) 505-6659 or for assistance or upon applying online.
10 3. The plans must include sufficient information to demonstrate compliance with the California Health and Safety Code and all applicable regulations in order to be approved. 4. Plans may be prepared by an architect, draftsperson, consultant, contractor or other qualified individual. All plans must be drawn to a minimum scale of 1/4" per foot for most public pools and 1 per foot for spa pools in a professional manner encompassing all applicable requirements of this construction guide. 5. Plans will be approved or rejected within twenty (20) working days after receipt and the applicant will be notified. Rejected plans (plans that are incomplete or require significant change) will have two (2) sets returned for revision.
