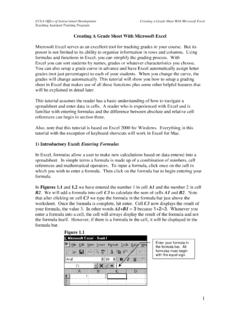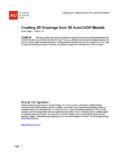Transcription of Creating Walls, Windows, and Doors (Part I) - …
1 59 CHAPTER 3 Creating walls , windows , and Doors (Part I)IT SEEMS THAT SINCE THEfirst days of 3D visualization, no other architectural element has garneredmore attention than the wall . One of the most commonly asked questions between fellow 3D visu-alization artists is, How do you create your walls in 3D? The question is bound to be answered anumber of different ways depending on who you ask and their experience level, but the question isso important to so many of us because the walls are usually the first part of a building that wecreate, and arguably the most important. It is, in some ways, the real foundation on which otherbuilding elements are added.
2 And unlike other critically important scene elements like vegetation,cars, backgrounds, etc., walls leave no room for artistic interpretation, and neither do the objectswe place in or on our walls . Extraneous objects, like cars, are certainly important but are usually notthe focus of a project. In most cases, a building is the focus of a project and although our choice incars may not appeal to our clients, it is certainly understood that these types of objects are openfor some degree of artistic interpretation, and as such, disapproval is usually not considered anerror. walls , on the other hand, need to be created with precision and any deviation from the dataprovided in the architectural drawings isusually considered erroneous.
3 It s no wonder then why somany 3D artists are interested in the techniques with which others create these critically importantobject the creation of walls is of great interest because of their importance to a scene and theattention to detail that s needed to make them, and because of the time needed to make themproperly. Depending on the type of building being created, the walls may consume more than half ofthe time needed to complete the entire building. So the various techniques available to create thistype of object are, and probably always will be, of great interest to others. The next chapter, whichis Part II of this discussion, is dedicated to illustrating what I believe to be the best, fastest, andmost efficient way of Creating walls ; using the Loft and ProBoolean commands.
4 But because thereare other widely used methods for Creating these object types, I thought it would be appropriate todiscuss these other methods many veteran users prefer. Throughout both of these chapters, I willdraw comparisons between all of these widely used techniques so you can decide for yourselfwhich method works best for are four primary methods 3D artists use to create walls for a 3D scene. Some artistsuse a combination of two or more of these methods, but the four primary methods of creation areas follows: BIM software The Extrude modifier Edit Poly modifier The Loft and ProBoolean commandsCreating walls with BIM SoftwareIn the early days of 3D visualization, a few software titles appeared that used a modeling techniqueknown as BIM, or Building Information Modeling.
5 The term is used to describe software that allows auser to create structures in 3D while simultaneously allowing the generation of key building infor-mation for construction drawings. For example, after placing 20 different Doors in a building, thesoftware would allow the user to click a few buttons and create a door schedule that would auto-matically list the details of all 20 Doors , such as masonry openings, door heights, paint color, door schedule could then be easily placed in the construction drawings and used by the con-tractor Creating the real building. Examples of this kind of software include Architectural Desktopand you work in an architectural office or if you re in the business of Creating construction draw-ings (in addition to 3D visualizations), then using BIM software to generate building models that canbe imported into 3ds Max is certainly a worthy approach.
6 Many 3ds Max users rely on the flexibilityof design changing and the ability to quickly generate construction drawings that BIM provides. Aslong as you are aware of the powerful modeling tools available in 3ds Max and their own inherentflexibility toward change that they offer, then you can make an informed decision as to how much torely on your BIM software to generate your building models. But if you are not aware of what these3ds Max tools can do, the speed at which they can do it, and their ability to accommodate designchanges it would probably be a good idea to look closely at the techniques outlined in this the first few years of introduction, BIM software did not receive a warm welcome.
7 It waswidely looked upon as weak, slow, and difficult to understand by even the most receptive users myself included. During my years as a draftsman, I spent an incredibly large amount of time weekafter week trying to make the BIM software work in an efficient and cost-effective manner. But nomatter how hard I tried, the software simply wasn t capable of supporting our office s needs to pro-duce good working construction drawings while simultaneously allowing us to create our drawingsin 3D. After a very long and painful trial period, our office abandoned our BIM software, as did manyother offices in the same position.
8 Today the outlook for BIM is far more promising, and the ability togenerate accurate models and import them into 3ds Max is quite effective. Figure 3-1 shows ascreen shot of Architectural Desktop 2005 and provides a small peek at the power and flexibilityavailable with the software. Incidentally, the inset rendering was not created in walls , windows , and Doors (Part I)Figure 3-1. Architectural Desktop 2005 with its powerful BIM it s quite advantageous to use and import models already constructed with BIM soft-ware, there are some definite drawbacks to this approach. One of the most frustrating aspects ofworking with imported models is the need to keep reapplying the same mapping coordinates overand over.
9 Another is that random faces are often facing the wrong direction for no apparent reason,and the result is a building that appears to have holes in it. Even if you render with 2-sided materi-als, this doesn t make viewing your models in a viewport any easier. Imported parametric modelsalso tend to consume more RAM and be more of a strain on the graphics card, because of theinherent nature of the BIM software to create faces on an object that could not possibly be another frustrating aspect of using BIM is the ever increasing complexity of the software andthe greater time needed to learn the additional features that come with each new release.
10 Thetechniques of modeling in 3ds Max outlined in this chapter, on the other hand, have changed verylittle year to year. And perhaps the most frustrating aspect of using BIM is the time it takes to gen-erate all the unique window and door styles when it seems that no two projects ever use thesesame styles without some degree of tweaking. So if you are aware of all the advantages and disadvantages of modeling with 3ds Max and BIMsoftware, you can at least make a good decision as to which is best for you. If you decide to start orcontinue using BIM, you can still take advantage of the 3ds Max tools to add certain details to yourbuildings, such as trim, banding, or roof walls , windows , and Doors (Part I) Creating walls with the Extrude ModifierThe Extrudemodifier has been a staple in the diets of many 3D users since the first days of the soft-ware.







