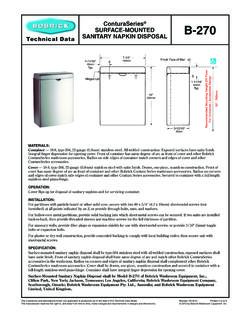Transcription of CUBICLES & TOILET PARTITION SYSTEMS
1 CUBICLES & TOILET PARTITION SYSTEMSPRODUCT CATALOGSTEPS TO SPECB obrick CUBICLES and partitions are made-to-order products. To specify Bobrick CUBICLES and partitions , follow Steps to Spec, our consistent methodology for customizing your design, referenced throughout this TO SPECIFY BOBRICK CUBICLES & PARTITIONSS elect a SystemPRIVADA CUBICLES , Evolve CUBICLES or Traditional PartitionsSelect a MaterialAvailable materials* include Compact Grade laminate (CGL), Solid Color Reinforced Composite (SCRC), high pressure laminate (HPL) and Wood Veneer laminate .
2 *Not all materials are available for each Privacy OptionsGap-free design, increased door and panel heights and reduced floor clearance are standard on PRIVADA and Evolve CUBICLES , and optional on Traditional Design OptionsA range of colors, patterns and finishes available for all SYSTEMS . With Traditional partitions , choose mounting configuration, hardware and add dividers or a quick specification reference, get the Bobrick Steps to Spec guide. Download yours at FULL LINE OF CUBICLES & PARTITIONSCONTENTS2 ..Select a System4 ..PRIVADA Cubicles8.
3 Evolve Cubicles12 ..Traditional Partitions18 ..Material Overview20 ..Color Selection25 ..Services & ProgramsAN ENGINEERED SELECTIONB obrick has expanded its selection to include a full line of TOILET CUBICLES and partitions . All Bobrick products are specially engineered with unique, rigorously tested hardware, providing an unrivaled range of design TO KNOW OUR SYSTEMSS tart your design by selecting one of Bobrick s three primary cubicle and PARTITION SYSTEMS : PRIVADA CUBICLES , Evolve CUBICLES and Traditional partitions . Evaluate SYSTEMS on pages 2 and RESOURCESD iscover a wealth of information and helpful tools at Manage projects, build your specification and generate client deliverables using Bobrick s Digital Spec Builder at Yo u can also access case studies, Technical Data, Guide Specifications, BIM Objects and now offers three primary cubicle and TOILET PARTITION SYSTEMS to meet the needs of any building.
4 Start by selecting a system, then refine design options using the STEPS TO SPEC process. Prestige Properties: Class A and marquee properties require elevated design aesthetics and enhanced Traffic: Buildings like schools, airports and convention centers demand durable, economical solutions that deliver day-to-day Use: Standard offices, industrial facilities, as well as some schools and universities, require simple, budget friendly partitions that prioritize durability and design options. SELECT A SYSTEMTHREE UNIQUE PRODUCTS TO ACHIEVE YOUR GOALS2 PRIVADA CUBICLES : FOR A DISCRIMINATING DESIGNWith elevated design and privacy, PRIVADA is ideal for prestige projects.
5 Heavy Traffic FacilitiesPrestige PropertiesStandard Use BuildingsEVOLVE CUBICLES : FOR OPTIMIZED DURABILITY & PRIVACYTRADITIONAL partitions : FOR OPTIONS THAT PERFORMOur Traditional partitions have stood the test of time. They are recommended for standard use as well as heavy traffic when budget is the overriding concern. Suitable for heavy traffic and standard use, Evolve provides exceptional durability and European-style privacy without compromising budgets. 3 Award-winning occupancy indicators with discreet emergency access releaseFloating effect enabled by recessed foot pedestalsSelf-closing doors close smoothly and gradually4 high pressure laminate (HPL) & WOOD VENEER LAMINATEPRIVADA CUBICLESMATERIALHPLWood Veneer LaminatePrice Index$$$$$$$$$Lead Time6-8 weeks10-12 weeksInterlocking panels eliminate sightlines and form flush surfacesPRIVACYPRIVACYPRIVACYPRIVACY5 ELEVATED DESIGN.
6 EDUCATED CUBICLES offer the elevated aesthetics, functionality and privacy that the most discerning restroom patrons have come to s distribution is limited. Reach out on to be contacted by a PRIVADA representative. APPLICATIONS Class A offices Premium restaurants VIP lounges and suitesPrice Index based on a relative scale of $ to $$$$$. Price and lead time estimates apply only to standard color PRICING & LEAD TIMEL imited distribution6 Select a MaterialSelect Privacy OptionsSelect Design OptionsHigh pressure laminate (HPL)Wood Veneer LaminateStandard: 72" doors & panels, 9" floor clearanceExtended: 84" to 96" doors & panels, 4" floor clearanceStainless Steel Pedestal (Upcharge applies)Colors, Patterns & Woodgrains: See pages 22-23 for HPL colors and wood veneer laminatesSTEPS TO SPECPRIVADA CUBICLESSee page 18 for material descriptions.
7 HARDWARE & PEDESTALT houghtfully crafted, minimalist hardware makes a sophisticated design statement. Stainless steel hardware with concealed fasteners and connection points come standard. Hinge actuates self-closing doors to provide a gradual closing speedLatch and keeper locks provide confirmation that the lock is in placeRecessed foot pedestals contribute to signature floating effect; choose from durable anodized aluminum or stainless steel pedestalsOccupancy indicator with emergency access releaseCoordinated hook incorporates door- bumperASTM E 84 Fire Rating: Class BHeight OptionsILLUMINATING PRIVACY & high -END DESIGNBANK GLOBAL HEADQUARTERSWhen you want to invest in your employees, invest in their spaces even the ones that customers might never see.
8 A global, publicly traded bank embraced that strategy in 2017, putting PRIVADA at the center of their restroom renovation. The CUBICLES create a room-like environment that transcends a typical commercial look, says architectural sales representative Dena DETAILSL ocation Pasadena, CAArchitect Space Light Structure Design (Pasadena, CA)Finishes Sterling Ash by Wilsonart PRIVADA CUBICLESPRIVADA s signature floating effect is enabled by recessed foot pedestals, appearing suspended without compromising S NOTEP rivacy is not just a trend it is an expectation.
9 Learn more by registering for our new AIA/HSW CEU course, Design Solutions for Restroom Privacy. 7 Scan the QR code to get the full case GRADE laminate (CGL)8 EVOLVE CUBICLESB uilt-in European-style privacy eliminates sightlines1/2" Compact Grade laminate doors and fascia panelsFully anodized aluminum framing system provides durabilityAward-winning occupancy indicators with discreet emergency access release9 PRIVACY & DURABILITY. EVOLVED. Evolve CUBICLES help design professionals create resilient, European-style cubicle SYSTEMS without compromising project budgets.
10 APPLICATIONS Shopping centers Stadia and arenas Airports and convention centers Higher education Class B offices Locker roomsPRIVACYPRIVACYPRIVACYPRIVACY72" single-piece divider panels for optimized compliance with aestheticsMATERIALCGLP rice Index$$$Lead Time6-7 weeksPrice Index based on a relative scale of $ to $$$$$. Price and lead time estimates apply only to standard color PRICING & LEAD TIMES pring-loaded pedestal actuates soft-close door10 Select a MaterialSelect Privacy OptionsSelect Design OptionsCompact Grade LaminateColors, Patterns & Woodgrains: See pages 20 and 21 for CGL and SCRC colors, patterns and TO SPEC Standard: 72" doors & panels, 9" floor clearance (overall cubicle height of 82" )EVOLVE CUBICLESSee page 18 for material description.









