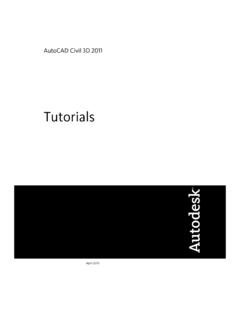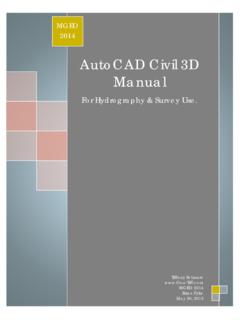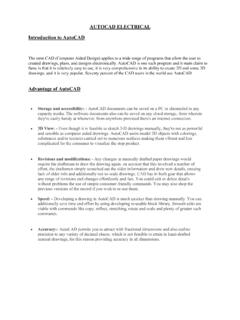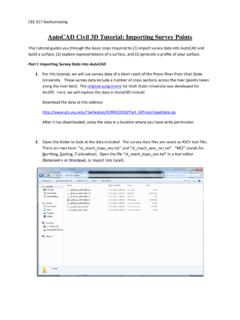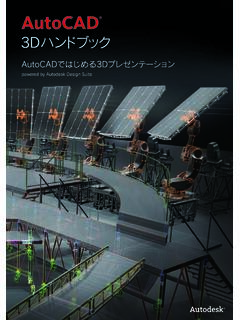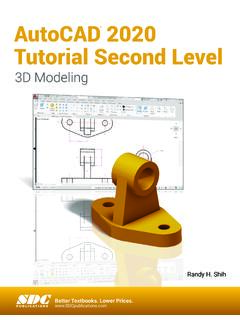Transcription of De-Mystifying AutoCAD Plant 3D Isometrics
1 1 Technical Documentation De-Mystifying AutoCAD Plant 3D Isometrics Configuration Reference 2 1 Table of Contents De-Mystifying AutoCAD Isometrics .. 1 1 Table of Contents .. 2 Overview .. 4 2 Getting Started on AutoCAD Isometrics .. 5 Isometric Structure .. 5 Creating a company style .. 5 Creating a new Style .. 5 Testing Isometric Output .. 6 3 Title Block .. 9 Title Block Insertion .. 9 Attribute Setup .. 9 LDT Setup .. 9 LDT Overview .. 9 P&IDs with an LDT .. 9 4 Themes .. 13 Overview .. 13 Default .. 13 Override .. 14 5 Symbols .. 16 Default Symbol Keys .. 16 Default Symbol Blocks .. 24 Default Symbol Types .. 33 Creating Custom Symbols .. 34 Creating a symbol .. 34 Create the symbol key reference .. 35 Assigning Custom Symbols .. 35 6 Advanced Techniques .. 38 What is the .. 38 Viewing XML files .. 38 XML Notepad 2007 .. 39 Foxe .. 39 Iso Configuration 40 Iso Config Sections .. 41 Sections governed by Plant 3D.
2 41 TitleBlockArea .. 41 3 Skew .. 42 TableSchemes .. 43 Title block Attributes .. 47 Core Internal Sections .. 47 Split .. 47 Data Controlling Material, Weld, Spool, and Cut List Content .. 49 Table .. 52 Titleblock .. 53 Filters .. 53 Display Settings .. 54 Dimensions .. 54 Annotations .. 55 Annotation Leader Styles .. 56 Annotation Styles .. 57 Annotation Schemes .. 57 Key Concepts .. 59 Model Properties .. 59 Line Group Properties .. 59 Project/Drawing Properties .. 59 Attribute Mapping .. 60 7 Customization Examples .. 61 Modifying Dimension Cutoff .. 61 Modifying Isometric file Names .. 61 Using Lower Case Characters .. 63 Turning Off Coordinates .. 64 Changing the Line Number Callout .. 65 8 Using AutoCAD Isometrics .. 67 Production Workflow .. 67 Figures .. 68 Revision History .. 71 4 Overview AutoCAD Isometrics are a powerful tool that can boost your design production. This paper is going to introduce the core concepts of AutoCAD Isometrics , and expand on the setup to implement advanced features.
3 We will cover options that are available through the project setup dialog, explore creating a title block setup, learn how to test the isometric output, expose features available only through the , and document a workflow for managing your Isometrics . 5 2 Getting Started on AutoCAD Isometrics Isometric Structure The isometric structure is centered on styles. Like dimension, annotation, and multi-leader styles, isometric styles determine the color, layout, and structure of your Isometrics . The default styles, Check, Final, Spool, and Stress, provide a look at options you want to keep open for your styles. Figure 1 Iso Style Settings Creating a company style Creating a new Style To create a new style, click the Create New Iso Style button in the top left of the Iso Style Setup dialog. Figure 2 Create new Iso Style button Typically you create a new style if you want to use a specific style name, or you need to produce Isometrics that look different while preserving the default style options.
4 6 Testing Isometric Output In addition to creating a standard company style, you should create a test style. A test style is helpful for identifying model information that would typically not show up in a standard iso style. For example, when troubleshooting models, having a style that outputs coordinates for every component helps locate items with wrong line numbers. At a minimum your test style should include coordinates for every component. While generating an iso for a typical line, the isometric will be extremely cluttered; however, for instances when a component like a weld has a wrong line number, having the coordinates of that weld will save a lot of time locating the object. First create a new iso style called Test_ANSI-B, using the Check_ANSI-B style as a template. Figure 3 Create Test_ANSI-B Click ok, to save the changes in the project and close the Project Setup dialog. Navigate to the Test_ANSI-B folder in your project, and open the You will need an XML editor or notepad to modify XML files (For this document I will use Foxe).
5 You must never edit an xml file while the project setup dialog is open as you will lose any customizations. In Your XML editor, go to Themes > Annotations > AnnotationSchemes, and copy the FieldWeld ComponentScheme. Right-click on the same node, and choose Paste After. 7 Figure 4 Copying a ComponentScheme Figure 5 Duplicating a ComponentScheme After duplicating the ComponentScheme, we need to modify it to place coordinates. Change the Name to PlaceCoords, change the Format to {0} , Filter to AnyItem , Fields to CO-ORDS , and Placement to Along Save your changes and run a test iso. You should get output similar to this where every component has its coordinates listed. 8 Figure 6 Component Coordinates Figure 7 Sample Locating Coordinates In order to make use of the style, you can use the coordinates to locate objects in the model. For example, there is a weld called out with a location of W 73 -0 5/8 , N 63 -2 3/16 , EL -30 -6 3/8 . To locate the weld in the model, make sure you are using Architectural units, start the line command and enter -73 -5/8 ,63 -2-3/16 ,-30 -6-3/8.
6 By following the line to the cursor to the point in space, we can locate our object. Figure 8 Line from coordinate to cursor Figure 9 Zoomed View of Located object 9 3 Title Block Title Block Insertion See the title block section for details on inserting your own title block. If you don t modify the , follow these steps: 1. Insert your title block drawing into the isometric template. 2. Erase the existing Title Block reference. 3. Purge the Title Block block definition. 4. Use the RENAME command to change your company title block name to Title Block . Attribute Setup LDT Setup LDT Overview A Line Designation Table (or LDT) allows you to create and modify information external to Plant 3D, but include the information on an isometric. Originally, line designation tables were comma delimited (.csv), but now they are Excel Spreadsheets (.xls, .xlsx). After locating the ldt file, the project setup will read the given file and allow you to locate the position of the attributes corresponding to the columns in your LDT.
7 Then, you will choose which column includes the line number (the unique numeric value) for lookup. When the isometric is created, the file will be scanned for the current line number, and the column values for the corresponding row will be inserted into the isometric. P&IDs with an LDT For maximum benefit, the P&IDs can be used as a basis for the LDT. When using AutoCAD P&ID for an LDT, you should create the properties that should be in the LDT at the P&ID Line Group class level. Figure 10 Pipe Line Group Properties For common fields like Equipment To and From, and related P&ID drawings, you can use the PDO Extended Fields plugin which will populate the fields based on the drawing data. 10 To create the LDT from the P&ID Line Groups for your project, open the Data Manager, select Project Data, then right-click on Line Group class and choose Export. In the Export Data dialog, check Active Node only and select an appropriate location for your spreadsheet. Figure 11 Choosing P&ID Project Data Figure 12 Exporting Pipe Line Group Data Figure 13 Export Active Node Only After the line group data is exported, you can set up your title block.
8 Go to Setup Title Block in Project Setup. Figure 14 Setup Title Block Figure 15 Title Block Attributes Navigation In the title block setup, go to Table Setup. Switch to the LDT Tab, and browse to the Excel spreadsheet you created. You can click view LDT to make sure the information was chosen correctly. The Line number column should match the value of the Tag being used for the P3D Line Group (for example: in the line number column put in column ids (A, B, C, .. ) not the text of first row of the column). 11 Figure 16 P3D Line Group Tag Format Figure 17 View the LDT After selecting the line number column, switch back to the Add Attributes tab to place the attributes from the LDT. Switch the Attribute category to LDT Attributes, and place the attributes using the format options and selecting the attribute listed. After inserting your attributes, running your iso should give you the properties needed in the correct locations. 12 Figure 18 TItleblock with LDT Attributes Placed Figure 19 Generated Titleblock with LDT Attributes from P&ID 13 4 Themes Overview Themes control how piping objects and annotations get displayed on the isometric.
9 In addition to controlling the layer and color of items, themes control how the annotations are used, and what elements belong in annotations. The base theme for Isometrics is the Default theme. While the default theme governs general output, Plant 3D provides Override themes to change the display for specific sets of items. Using a combination of the Default theme and override themes, give Plant 3D Isometrics a wide range of customization. Theme Editing is available in part in the Title block setup. Figure 20 Iso Themes Editor Default The Default theme contains the sections that govern aspects of the isometric. Some of the sections are Dimensions, Annotations, BendElbow, Symbols, and Insulation. In the Default Theme tab, we can edit which styles are assigned in the default themes, whether annotations appear, annotation text size, whether dimensions are enabled, and symbol scale. Figure 21 Default Theme Editing 14 Figure 22 Default Theme Sections Override When an isometric is created, the default theme governs the basic item look.
10 However, the also contains override themes. Override themes allow us to specify special settings for specific set of objects. For example, the Small Bore Piping theme is applied to objects that can be selected using the SmallBorePiping filter (see the Filters section). Figure 23 Small Bore Piping Theme Within the Small Bore Piping theme, we have Dimension, Annotations, and Symbols sections. For all of these sections, we can modify settings in the title block setup under themes. The override themes tab allows us to control similar options for override themes. However, we can t modify which styles are used, but we can modify layers separately. While these settings apply for all override themes, by examining the xml for the override themes, we see more of the options that are available (especially the continuation theme). 15 Figure 24 Override Theme Editing Figure 25 Continuation Theme XML 16 5 Symbols Like a P&ID, Isometrics are composed of symbols. The program includes a default list of symbols.

