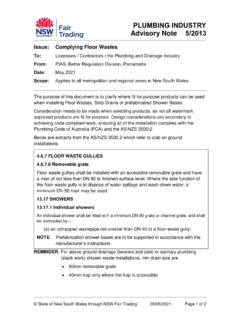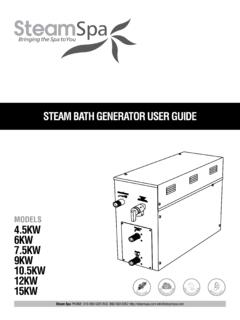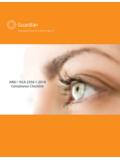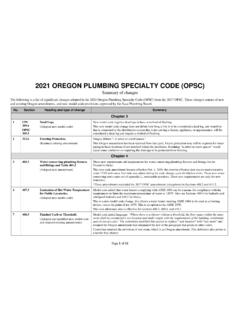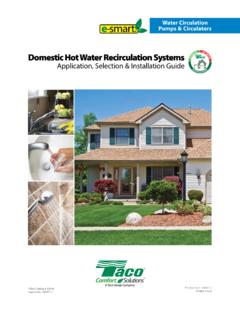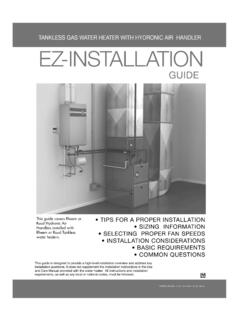Transcription of DensShield® Tile Backer Installation Instructions
1 DensShield Tile BackerInstallation InstructionsGeorgia-Pacific Corporation55 Park Place, , GA 30303 DENSGUARD is a trademark and DENSSHIELD is a registered trademark of Georgia-Pacific Corporation. 2004 Georgia-Pacific Corporation. All rights in the 9/05. TUC Lit. Item #101035. Tubs/ShowersFloorsCountertopsVea p gina 11 para Instrucciones deInstalaci n en el Espa ol. Georgia-Pacific Corporation 32 Georgia-Pacific CorporationFaster Installation time and patented designfeatures make DensShield Tile Backer theultimate tile Backer . More and more profes-sional tile contractors and specifiers are recognizing the superiority of DensShieldover hard-to-install cement and fiber cement board tile moisture-resistant, treatedcore protect both the tileinstallation and the wall cavitybehind it. The patented glassmat construction of DensShield allows it to score a 10 (indicat-ing no mold growth) whentested per ASTM D Lightweight DensShield is 17 to 32 than cement board,depending on panel size.
2 3. Handles EasilyYou don t need special tools,hammers or saws to cutDensShield. Cutouts including specialrounded cuts are simple and easy with astandard utility knife rather than expensivetools used for cement Finishes Smoothly and Cleanly Just a simple utility knife makes smoothclean cutouts no ragged edges or grittymess that can scratch fixtures like cementboard residue. Can be fastened close to theedge without compromising its perfectly with studs and other gypsumboard products. Detailed installationinstruc-tions on every Lifetime Limited Warranty on Entire Tile Installation Georgia-Pacific s industry-firstLifetime Limited Warranty onany properly applied tile Installation overDensShield is made possible by the board sunique patented design that protects both thetile Installation and wall cavity from moistureintrusion. For complete terms, conditionsand limitations, call the Georgia-PacificTechnical Hotline at of millions of square feet of Georgia-Pacific DensShield Tile Backer have been installed BOARD Weighs about 42 329x 5*panel and 48 lbs.
3 Per 3*x 5*panel Needs an added water barrier Is difficult to cut Has rough, uneven edges Requires special tools to installHere Are Five Distinctive ReasonsTo Use DensShield Cement BoardDensShield 1. Resists Moisture and Mold Growth DensShield features a built-inwater barrier that stops mois-ture at the surface. (All otherbacker boards require a vaporbarrier to ensure warrantycoverage.) This unique, heat-cured acrylic coating Georgia-Pacific Corporation 5 Materials NeededDensShield tile Backer comes in a varietyof walls and ceilings, use:1 29or 5 countertops and floorings,use: 1 49,3 89or 1 29thickness. Nails:Galvanized roofing nails 11 29forwalls and ceilings. 11 49for floors. Screws:Corrosion-resistant minimum 19buglehead drywall screws for 1 29 DensShield, 11 49for 5 89 DensShield. Noadditional vapor barrier needed. 29glass fiber mesh tape. 100% silicone is for interior applications Adhesive2x4 Framing 16( Silicone Sealant/CaulkBathtubTilesTile Adhesive DensShield DensShield TUB/SHOWERS idewalls or CeilingsDensShield may be cut by scoring andsnapping or by sawing, working from thegray face side.)
4 Board may be either parallelor perpendicular to framing for both walland ceiling applications. Steel or wood framing should be spacedno greater than without blocking, with blocking when using 1 29 DensShield, or with 5 89 DensShield. Fasteners shall be spaced 6" for wallsand ceilings for both wood and metalframing. Drive fasteners flush with coatedsurface. Do not : Galvanized roofing nails minimum11 29for 1 29 DensShield, 13 49for 5 :Corrosion-resistant minimum 19 Type W buglehead wallboard screws formetal studs and 11 49type W bugleheadscrews for wood framing. DensShield has a built-in vapor not use additional vapor barrier. 2910 x 10 glass fiber mesh tape embed in a skim coat of material usedto set tiles on all joints and corners that are to receive tile. Caulk or sealpenetrations and abutments to dissimilar :Tile applications unsupported byties or the floor can have a maximumweight of 4 ft.
5 For larger tiles (inexcess of 149x149) consult the tile manufac-turer for wall deflection DS001 Tub/ shower Sidewalls or CeilingsWalls or Ceilings DS001 ApplicationPosition DensShield panel next to framingwith the coated (gray) face away from panel to required size and make ends and edges Georgia-Pacific CorporationGeorgia-Pacific Corporation 7 Ceramic TileDensShield Wood or Metal Studs1 49 Gap with Flexible SealantPresanded Dry-Set or Tile Adhesive/Setting MaterialTub Hanger or End Grain Wood BlockBathtub3. DS003 Apply DensShield either horizon-tally or vertically on walls as shownin prevent water penetration,completely fill the space between tileand tub with a flexible 100% or ShowerReceptorDS003 Step1 Step2 DensShield Tile Adhesive/ Setting MaterialWood or Metal StudTiles100% Silicone Sealant/CaulkShower PanInstall according to prevent water penetration, com-pletely fill the space between tile andtub with a flexible 100% silicone Georgia-Pacific Corporation2.
6 DS002 shower Pan DS002 Install DensShield on wallsaccording to assembly pan or rubber membranemust be adequately sloped to theopen drain or weep hole detail to permitproper water drainage. (Do not installDensShield in the shower pan or use it asa shower base.)For showers with curbs, applywaterproof membrane up walls aminimum of 29and a maximum of 49above showers without curbs, applywaterproof membrane up walls aminimum of 69and a maximum of or other satisfactory block-ing should be applied at the bottomframing to support the vertical sides of the shower pan or membrane Crushed StoneTilesWeep HolesSloped Rubber MembraneDensShieldSloped Mortar Bed100% Silicone Sealant/CaulkStep1 Step2 Step34. DS004 Pre-FormedShower PanDS004 Step1 Step4 Step2 Step5 FLOORSR esidential and Light CommercialResidential TilesDensShield Floor Joists, 169 Portland Cement Mortar5. DS005 Residential and Light Commercial Floors DS0051 49and 1 29 DensShield can be used as a tile substrate infloor tile applications for residential and light commercialuse as defined in the Handbookfor Ceramic Tile Installation ,published by the Tile Council of DensShield panels, coatedside up, to plywood subfloor using alatex portland cement mortar liberallyapplied with a 1 49square-tooth notchedtrowel.
7 A subfloor of Exposure-1 APA-ratedplywood floor panels with a thickness of 5 89is recommended. But Exposure-1 APA-ratedOSB floor panels having a thickness of 3 49are acceptable. The subfloor should be appliedover joists spaced or engineered lumber spaced maximum with anL/360 deflection limitation for the span,including live and dead loads. Joists can bespaced maximum when using 7 89tongue-and-groove plywood subfloor (L/360 deflection limitation).Embed DensShield into mortarwhile still pliant (do not exceed opentime). Stagger DensShield joints oversubfloor joints. Fasten DensShield panelsStep1 Step2to subfloor with 11 49galvanized roofingnails or corrosion-resistant screws. Avoidnailing into floor joists on new constructionto prevent nail pop-ups. Space fastenersno greater than in both fasteners flush with the surface do not countersink. Apply 2910 x 10 glassmesh tape over joints.
8 Embed with latexportland cement mortar. Apply flooring-grade tile withlatex portland cement mortar. Full-thickness thresholds should beused and butted against the DensShield panels flush with the tile : For residential applications,use a 29x 29or larger floor-grade tile. Use latex portland cement floor grout(ANSI ). DensShield tile Backer is not to be usedin conjunction with passive solar heat systems. DensShield is not to be used in showerfloors or curbs. Step38 Georgia-Pacific CorporationLatex Portland Cement MortarTilesDensShield Base Minimum 1 29 PlywoodFraming Support 6. DS006 Countertops DS006 Plywood must be installed flat and level. Framing spacing shouldnot exceed Install minimum1 29exterior-grade plywood on top of supports spaced a maximum of support on overhangs on cantilever counters to prevent movement. Step1 Georgia-Pacific Corporation 9 Apply leveling bed of latex port-land cement mortar to plywoodusing 1 49notched clean, dry DensShield to base (gray side up) and fastenevery 69to in both directionsinto subfloor while leveling bed is stillfluid.
9 Use either 11 49galvanized roofingnails or 11 49rust-resistant drywall joints of DensShield panels withthose of the plywood DensShield joints all joints and corners using 29wide self-adhering fiberglass meshtape. Embed tape with latex portlandcement mortar (ANSI ).Install tile, expansion and controljoints and grout in accordance withANSI A108. Use latex portland cementmortar to set our Web site at for complete DensShield information or call1-800-225-6119 for product warranty Corporation 1110 Georgia-Pacific CorporationDensShield Supera Enormemente a Otros Substratos Para AzulejoPANELDE CEMENTO Pesa aproximadamente 42 libras (19 kg) por panel de 32 pulg. x 5 pies( m) y 48 libras ( kg) por panelde 3 pies x 5 pies ( m). Necesita agregarse una barrera de vapor Es dif cil de cortar Tiene bordes irregulares y rudos Requiere herramientas especiales para instalarloEn Todo el Mundo Se Han Instalado Cien Millones de Pies Cuadrados ( Millones de MetrosCuadrados) de Respaldo Para AzulejoDensShield de tiempo de instalaci n m s r pido y undise o patentado hacen que DensShield TileBacker sea el panel de respaldo por s y m s contratistas y especificadoresprofesionales de azulejos reconocen la superi-oridad de DensShield en comparaci n con los respaldos para azulejo de cemento y de Razones Definitivas para Usar DensShield 1.
10 Resistente al Crecimiento del Moho y la HumedadDensShield cuenta con una barrera imper-meable integrada que detiene la humedad12 Georgia-Pacific Corporationen la superficie. (Los otrosrespaldos requieren de unabarrera de vapor para asegurarla cobertura de garant a). Estaexclusiva capa acr lica, curadapor calor, su n cleo tratadoresistente a la humedad, protegen tanto la instalaci ndel azulejo como la cavidaddel muro detr s del mismo. Laconstrucci n patentada de lamalla de vidrio de DensShield le permite alcanzar un nivel 10(indicando el no crecimientode moho) cuando es sometida a prueba porASTM D LigeroDensShield pesa de 17 a 32 lbs. ( ) menos que el panel de cemento,dependiendo del tama o del panel. 3. F cil manejoNo necesita herramientasespeciales, martillos o serruchospara cortar DensShield. Losrecortes incluyendo cortesredondos especiales son f ciles ysencillos hacer con una navaja deuso general, en vez de las costosasherramientas que se utilizan para paneles de Terminado limpio y uniformeCon una simple navaja puede hacer recorteslimpios y uniformes sin bordes irregulares y sin crear un revoltijo arenoso que pudieranraspar las tuber as, como lo har a el residuode los paneles de cemento.

