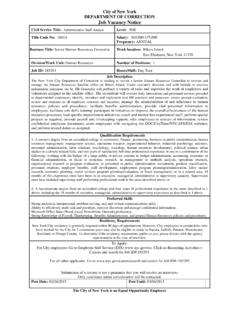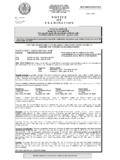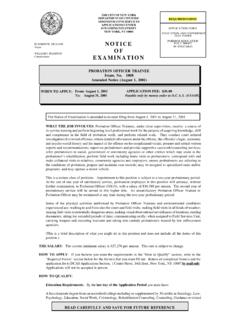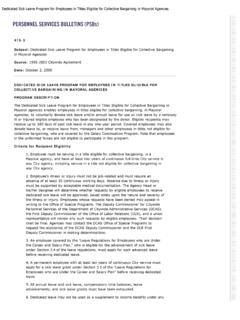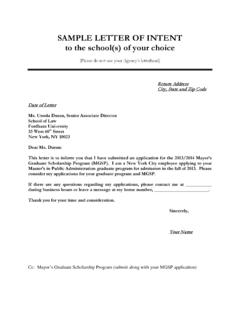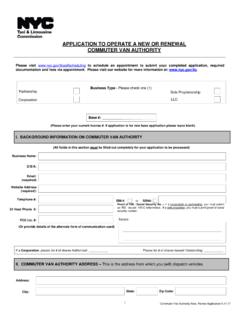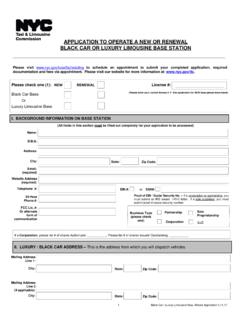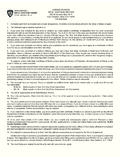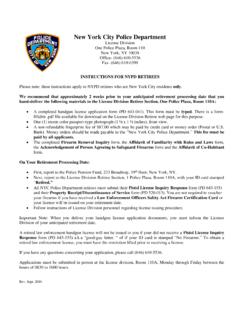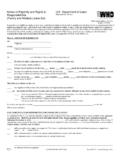Transcription of DEPARTMENT OF ENVIRONMENTAL PROTECTION BUREAU …
1 DEPARTMENT OF ENVIRONMENTAL PROTECTION BUREAU OF water & SEWER OPERATIONS SELF-CERTIFICATION APPLICATION - CROSS CONNECTION CONTROL PROGRAM DOUBLE CHECK VALVE (DCV) INSTALLATION PLAN - -- Domestic Service Only --- Page 1 Rev. 07/29/10 A. PROJECT DATA: Please fill out the form completely. Block #: Lot #: Borough: Name of Facility: Type of Facility: Address of Facility: City: State: NY Zip Code: Number of Domestic Service(s): Size: water System Pressure (psi) at Curb Elevation: Device Information: Manufacturer: Model Number: Size: B.
2 SELF-CERTIFICATION CHECKLIST: (Please mark the appropriate box) 1. Do site plans for the entire facility clearly indicate all water service lines, property line(s), North-arrow, mains, streets, location of DCV? Yes No N/A 2. Are there line branch-offs before the DCV? If the answer is yes, is there another DCV on the branch-off or the by-pass? Yes No N/A Yes No N/A 3. Is the DCV installed between the water Meter and Test Tee? Yes No N/A 4. If required, are the strainers NYC-DEP approved type and installed on the street side of the meter? Yes No N/A 5.
3 Has a Meter Inlet Control Valve (MICV) been installed for the domestic water service? Yes No N/A 6. Are the Meter Test-Tee and Meter Outlet Control Valve (MOCV) located near and within the same room as the water meter? Yes No N/A 7. Is there an 8-inch minimum space clearance provided from the back side of the device to the CLOSEST wall or obstruction? Yes No N/A 8. Is there a 30-inch minimum space clearance provided from the front side of the device to the FARTHEST wall or obstruction? Yes No N/A 9. Is there a 30-inch minimum and 60-inch maximum space clearance provided from the center-line of the device to the finished floor?
4 Yes No N/A 10. If the device is installed above 60 inches from the center-line to the floor, are fixed platforms (height above finished floor of platform to device should be 24 -66 ), portable lifts, scaffolds or ladders meeting OSHA standards present? Yes No N/A 11. Is there a 12-inch minimum space clearance from the highest point of the device to the ceiling or any obstruction? Yes No N/A 12. Is the test tee capped and sized according to the meter? Yes No N/A 13. If the distance between the water meter and the device is more than 10 feet, is all exposed piping stenciled Feed Line to Backflow Preventer DO NOT TAP at 5-foot intervals?
5 Yes No N/A 14. Are adequate heat and lighting provided for the testing and maintenance of DCV? Yes No N/A 15. Is there drainage present to accommodate testing? Yes No N/A 16. Are the demand requirements of the service and head loss of the assembly taken into account in the hydraulic design of the facility? Yes No N/A Note: FOR OFFICIAL USE ONLY: Two copies of this form and attachments must be submitted to: New York City ENVIRONMENTAL PROTECTION BUREAU of water and Sewer Operations, Cross-Connection Control Unit 59-17 Junction Boulevard, 3rd Floor, Low Rise Flushing, New York 11373 Page 2 Rev.
6 07/29/10 C. SITE PLAN & INSTALLATION DETAIL: D. STATEMENTS AND SIGNATURES: Complete the appropriate sections and sign below. All professionals must affix their seal. Design Professional IDENTIFICATION OF RESPONSIBLITIES I certify that the device(s) described in this application will prevent backflow from within the premises into the public water supply. I hereby state that the above information is correct and complete to the best of my knowledge and is in compliance with all applicable Administrative Code Provision and all DEPARTMENT Rules, Regulations and Directives except where noted.
7 Falsification of any statement is a misdemeanor under section 26-124 of the Administrative Code and is punishable by a fine, imprisonment or both. Name of Design Professional Phone Number _____ Address City State Zip Code _____ Signature Date or Original Seal/ Stamp Owner I hereby state that I have authorized the above noted Design Professional to design the device(s)
8 Specified herein and agree to indemnify to the fullest extent permitted by law, the City of New York, the New York City water Board and the New York City Municipal water Finance Authority (hereinafter collectively called the City ) and their respective officers, representatives, agencies, contractors, servants and employees from and against any and all claims, suits, actions, proceedings and loses ( claims and losses ) that may arise from the installation of these cross-connection device(s). Name of Property Owner Phone Number Address City State Zip Code Signature Date
