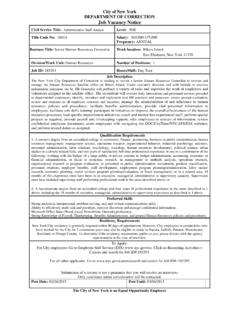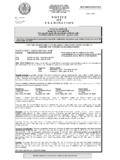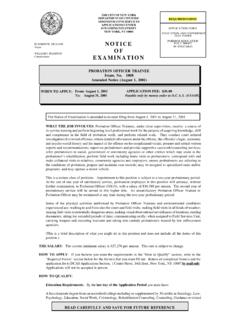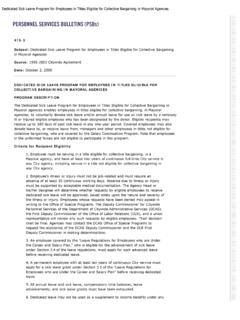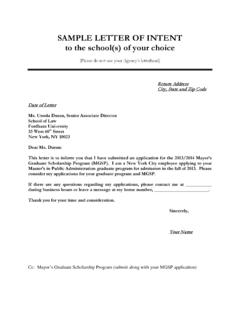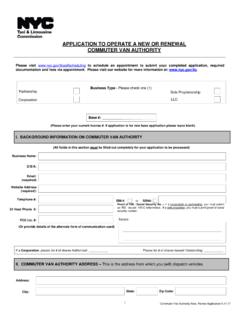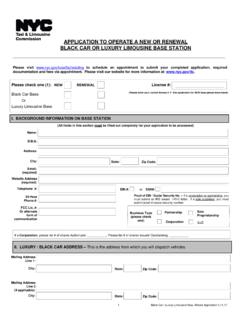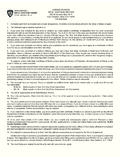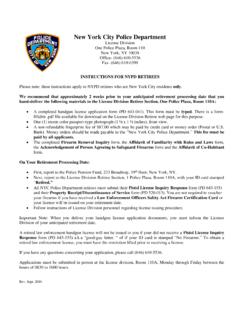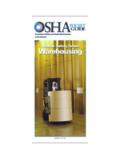Transcription of DEPARTMENT OF ENVIRONMENTAL PROTECTION BUREAU …
1 DEPARTMENT OF ENVIRONMENTAL PROTECTION BUREAU OF WATER & sewer operations site connection proposal FORM VALID FOR TWO (2) YEARS [SC / ] A. PROJECT DATA: Borough of _____ Building Dept. No (s) _____ Tax Block _____ Lot (s) _____ Zoning _____ Map Project Location _____ Applicant _____ Address _____ Zip _____ Phone (____)_____ Owner _____ Address _____ Zip _____ Phone (____)_____ B. PROJECT USE: TYPE: 1, 2, 3, Family Multiple Dwelling Commercial _____ Number of Buildings _____ Total Number of Dwelling Units _____ Ownership: Fee Simple Condominium Home Owner Association C.
2 site CONNECTIONS REQUESTED: Total Developed site Storm Flow _____ cfs Allow. Storm Flow to the Sewers _____ cfs Detention Retention Sanitary Storm Comb. Drywells No. Requested _____ _____ _____ xxxxxxx Size _____ _____ _____ xxxxxxx Material (s) _____ _____ _____ xxxxxxx Total Q (s) _____ _____ _____ _____ Note: The property owner is responsible for plugging all inactive pre-existing sewer connections D.
3 connection INFO: 1. connection to exist: Spur Riser Curb connection 2. Proposed New Riser 3. Fold Spur in 4. Drill in 5. Conn. Exist. Prop. 6. Reuse Plugged Connections E. PRIVATE sewer /DRAIN DATA: 1. Plan No. _____ Date Approved _____ Expiration Date _____ 2. Date Construction Permit Was Issued _____ 3. Date sewer Was Accepted By DEP _____ 4. Sanitary Discharge Tributary to: Location Private Sewage Treatment Plant No Yes _____ Private Pumping Station No Yes _____ Private sewer No Yes _____ F.
4 LOCATION PLAN: As Shown Below See Attached Location Plan Attachment F (8 x 14 Size) Rev. 5/05 PE/RA signature and original seal G. SUPPORT DOCUMENTS: *1. site Plan 6 copies with hydraulic calculations _____ *2. Survey 3 copies with watercourse note _____ *3. Tentative Lot Number Request Form Attached _____ Not Applicable _____ **4. Owner s Consent for STP/PS connection Attached _____ Not Applicable _____ 5. DEPARTMENT of Health Approval Attached _____ Not Applicable _____ 6.
5 DEPARTMENT of Buildings Amendment Attached _____ Not Applicable _____ **7. Condo/HOA Prospectus or Affidavit Attached _____ Not Applicable _____ 8. Industrial Waste Approval Attached _____ Not Applicable _____ 9. Associated Mapping/Demapping Action Attached _____ Not Applicable _____ 10. Builders Pavement Plan Attached _____ Not Applicable _____ 11. Boring Logs Attached _____ Not Applicable _____ 12. Other (Specify) _____ Attached _____ * Requires PE/RA Stamp and Original Signature ( for Survey) ** Must Be Notarized and have Corporate Seal ** Must be Notarized sewer INFORMATION CERTIFIED BY DEP PUBLIC PRIVATE 1.
6 There (is) (is not) a sanitary sewer fronting the property available for connections. SIZE _____ _____ _____ 2. There (is) (is not) a storm sewer fronting the property available for connections. SIZE _____ _____ _____ 3. There (is) (is not) a combined sewer fronting the property available for connections. SIZE _____ _____ _____ 4. Sanitary discharge tributary to: Location City Treatment Plant - NO YES Private Sewage Treatment Plant - NO YES Private Pumping Station - NO YES 5.
7 Distance to, and location of nearest allowable drainage plan sewer : a) Sanitary Outlet _____ b) Storm Outlet _____ c) Combined Outlet _____ CERTIFICATION, RESTRICTIONS, SPECIAL CONDITIONS: ADDITIONAL, INFORMATION, COMMENTS BY DEP OFFICE: 1. Topo Map No. _____ Watercourse shown: YES NO 2. Comments: Rev. 5/05 ATTACHMENT "F" LOCATION PLAN: Rev. 5/05 PE/RA signature and original sealDEPARTMENT OF ENVIRONMNTAL PROTECTION BUREAU OF WATER & sewer operations GUIDELINES FOR FILLING OUT THE site connection proposal FORM - 1 - Rev.
8 5/05 Following are minimum submission requirements for all site connection proposal submissions. It is incumbent upon the applicant to provide all other data, calculations, plans, etc. that will support and clarify the applicant s proposal for the disposal of all storm and sanitary discharge from the subject development. GENERAL: 1. The site connection proposal form shall be filed to obtain sewer information certification for all developments other than fee simple 1, 2, or 3 family dwellings without commercial use, with individual connections to existing sewers fronting the property.
9 2. All submissions must be made to the BUREAU of Water and sewer Operation of the DEPARTMENT of ENVIRONMENTAL PROTECTION (DEP) at Lefrak City. Submit six (6) copies of the site connection proposal form with sections A through G completely filled out. If an item is not applicable to the proposed project insert for not applicable . 3. All proposed connections shall be in compliance with the latest DEP rules, regulations and sewer design standards. 4. Applicant submitting site connection Proposals must be either a New York State Licensed Professional Engineer or a New York State Registered Architect.
10 5. All supporting documents, plans, surveys, as-built sewer records, drainage plans, consents, amendments, affidavits, calculations, boring logs, etc. must accompany, the site connection proposal form at the time of submission. 6. Each document requiring a , or stamp must have an original stamp. Signatures accompanying such stamps may be facsimile signatures. All documents required to be notarized must be original documents with original signatures and original corporate seals. Photo copies of notarized documents are not acceptable.
