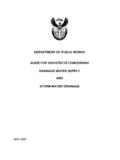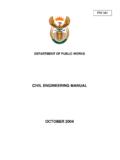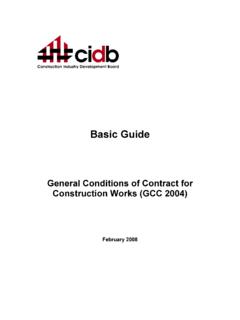Transcription of DEPARTMENT OF PUBLIC WORKS
1 DEPARTMENT OF PUBLIC WORKS . BUILDING SPECIFICATIONS. IN. REGIONAL OFFICES. COPYRIGHT RESERVED. PRETORIA. FIRST EDITION DECEMBER 1984 FIRST REVISION. JUNE 1991 SECOND REVISION JANUARY 1994. INDEX. PAGE. General Clauses 1. Earthworks 5. Concrete, formwork and reinforcement 6. Precast concrete 17. Brickwork 20. Waterproofing 33. Roof covering, etc. 34. Carpentry and joinery 40. Floor, partitions and access flooring 71. Ironmongery 72. Metalwork 76. Plastering 89. Tiling 94. Plumbing and drainage 96. Soil- and waste water drainage 114. Stormwater drainage 119. Glazing 122. Painting (external painting) 128. Painting (internal painting) 145. Sitework (terrain) 155. Siteworks (fencing) 155. Demolitions 162. Summary 164. General information for inspectorate ( contract periods) 166. i 1002. SPECIFICATION. FOR. GENERAL REPAIRS AND RENOVATIONS. ADDITIONS AND ALTERATIONS. DEMOLITIONS. TO. AT. 1003. LUMP SUM TENDER: This tender is for a lump sum contract for all work specified and can only be changed by variation order to make payments for additional work not originally specified.
2 The contractor must note that any additional work done without a written site instruction and variation order will under no circumstances be paid for. 1004. SPECIFICATION: This specification comprises of three sections:- Section A: Repairs and renovations Section B: Minor New WORKS Section C: Electrical work 1005. SPECIFICATION: This specification comprises of four sections:- Section A: Demolitions Section B: Repairs and renovations Section C: Minor New WORKS Section D: Electrical work 1006. LUMP SUM TENDER FOR DEMOLITION: The work contained in this specification is to be priced for as a lump sum tender for demolition work and shown as such in the summary. 1007. PREMISES IN OCCUPATION: 1. The existing premises will be in occupation during the contract period. See also clause on page 4 of this specification. 1008. PREMISES NOT IN OCCUPATION: The existing premises will not be in occupation during the building contract .
3 See also clause on page 3. of this specification. 1009. contract PERIOD: The contract period for the completion and delivery of all the work in this contract is commencing from the date of letter of acceptance of the tender and shall include all statutory and building industry holidays. 1009 (a). contract PERIOD: The contract period for the completion and delivery of all the work in this contract is .. commencing from the date of letter of acceptance of the tender. Notwithstanding the provision made in clause 20 (2) of the Conditions of contract the statutory and building industry holidays are not included, except when the contract period is less than 6 months (26 weeks). 1009 (b). PRICED SPECIFICATION: A priced specification must be submitted with the tender. 1010. FIXED PRICE CONTRACTS: No contract price adjustments of whatever nature, except for reductions or increases in the Value-added Tax (VAT), shall be applicable to this contract .
4 The tenderer shall make provision in his tender price for possible fluctuations in costs. 1011. PROVISIONAL SUMS. 1012. FLAGPOLE: Provide the sum of R ( ) for theprovision of a flagpole. SOIL DRAIN CONNECTION: Provide the sum of R ..( ) for a ..mm diameter soil drain connection from Municipal sewer to boundary of site. 1014. 2. WATER CONNECTION: Provide the sum of R .( ) for a ..mm diameter water connection from Municipal water main to boundary of site. 1015. VENETIAN BLINDS: Provide the sum of R ( ) for the provision of Venetian blinds. 1016. FIRE-FIGHTING EQUIPMENT: Provide the sum of R. ( ) for the provision of fire-fighting equipment. 1017. CELL LOCKS AND CASINGS: Provide the sum of R..( ) for the provision of cell locks and casings. 1018. QUANTITIES: Unless otherwise indicated, quantities shall only be provided when same cannot be found or calculated from the drawings. 1019. DIFFERENCES BETWEEN SPECIFICATION AND DRAWINGS: As described in paragraph on page 2 of this specification.
5 1020. STANDARD CONDITIONS IN RESPECT OF BUILDING SERVICES LUMP SUM CONTRACTS (OW 637). The document "Standard conditions in respect of building services: Lump sum contracts (OW 637) is available on request at the Head Office or Regional Offices of the DEPARTMENT , and shall be read in conjunction with the specification. 1021. SPECIFICATION OF MATERIALS AND METHODS TO BE USED (OW 371): The document "Specification of materials and methods to be used (OW 371) "Fourth Revision October 1993, is available on request at the Head Office or Regional Offices of the DEPARTMENT , and shall be read in conjunction with the specification and shall be referred to for the full descriptions of work to be done and materials to be used. 1022. SCOPE OF work : 3. The work specified in this specification consists of: NO LIST OF work TO BE DONE MUST BE LISTED HERE, ONLY THE HEAD LINES OF THE SERVICE. 1023. work TO BE DONE. EARTHWORKS. (a) EXCAVATING.
6 1024. EXCAVATION AND FILLING: Clear site where the new building/additions are to be erected, dig trenches for foundations to the various lengths, widths and depths as shown on drawing, or to such other depths as may be directed by the Representative/Agent, to secure a sound foundation. Reduce levels around the building/additions as required, fill into foundations and under floors all as described in Section 2 of OW 371. 1025. Allow for the hacking up and removal of concrete paving to the extent required to suit the excavation for foundations and on completion of the foundations the making good with new material all to match the existing. 1026. Allow for the hacking up and removal of existing tarmac surfacing to the extent required to suit the excavations for foundations and on completion of the foundations the making good with new material all to match the existing. 1027. EXCAVATE FOR TUBULAR MILD STEEL POSTS: Excavate, to a minimum depth of 500mm, 300 X 300mm square holes, spaced as shown, for concreting in of 80mm diameter mild steel posts, as later specified.
7 1028. (b) FILLING, ETC. 1029. FILLING UNDER SOLID FLOORS AND TO FOUNDATIONS: Provide approved clean earth filling under solid floors and to foundations. Filling is to be deposited in layers not exceeding 150mm in depth, watered and well rammed to the required levels all as described in clause of OW 371. 1030. GARDEN SOIL FILLING: Provide and deposit in the positions where required, approved garden soil filling, all as described in clause of OW 371. Cubic metres: 1031. 4. SURPLUS EARTH: All surplus earth and other materials resulting from the excavations are to be deposited on site and levelled or carted away, as described in clause of OW 371. 1032. PROTECTION AGAINST TERMITES: Provide protection against termites by treating the ground, etc., all as described in clause of OW 371. 1033. (c) GRAVELLING. 1034. GRAVEL DRESSING AROUND BUILDING/S: Reduce levels or make up ground as required for a distance of 1,82m all round building/s and grade to necessary falls.
8 Water and roll or well ram the areas to receive gravel dressing. Finish the prepared surface with a gravel dressing all as described in clause of OW 371. 1035. GRAVEL AREAS SHOWN ON DRAWINGS: Reduce levels or make up ground, with approved earth filling, and grade to the extent shown on drawings and to the required falls. Water and roll or well ram areas provided with filling. Finish the prepared surface with gravel dressing all as described in clause of OW 371. 1036. GRAVEL AREAS (REPAIRS): Grade the areas specified to falls. Fill into holes and hollows with approved earth filling, well watered and rolled to an even surface. Resurface with new gravel all as described in clause of OW 371. Cubic metres: 1037. FILLING TO AREAS ON SITE: In addition to the quantity of filling to be supplied, allow for the excavation and grading of the areas specified to the necessary falls, fill into all hollows and holes with approved clean earth filling, well watered and rolled to an even surface.
9 Cubic metres: 1038. CONCRETE, FORMWORK AND REINFORCEMENT: (a) CONCRETE GENERALLY. 1039. APPLICATION OF CLAUSES: As described in clauses to 3 .1 7 of OW 371. 1040. (b) CONCRETE FOUNDATIONS: 5. 1041. REINFORCED CONCRETE FOUNDATIONS: Lay Class E-concrete footings under all foundations walling of widths and thicknesses shown on drawings and reinforce with steel rods and stirrups. The footings are to be stepped where necessary with 600mm overlap at each stepping, all finished level on top ready for walling above. Concreting and concrete reinforcement to be in accordance with clauses , and of OW 371 respectively. 1042. MASS CONCRETE FOUNDATIONS: Lay Class B-concrete footings under foundation walls of widths and thicknesses shown on drawings. The footings are to be stepped where necessary with 375mm overlap at each stepping all finished level on top ready for the walling above. 1043. CONCRETE BASES TO TUBULAR MILD STEEL COLUMNS: Form the bases to tubular mild steel columns supporting the roof beams with Class C-concrete to the forms and sizes shown on drawings and carried up above ground level, where applicable, in properly constructed temporary formwork.
10 The columns are to be embedded in the concrete as the work proceeds. 1044. UNDER PIN CONCRETE FOUNDATION: Excavate along side and under foundations as required, and form holes in positions shown on plan, or as directed, each 900mm long by 600mm wide and taken down to a depth of 600mm below the lowest point of the existing footings. Fill hole with Class B-concrete to approximately 100mm higher than bottom of existing concrete foundation. Thoroughly ram concrete to such an extent that no airpockets will exist between underside of existing foundation and new concrete block after concreting. After the concrete has hardened properly, fill remainder of hole with clean earth filling. Remove superfluous earth from site or spread on site, as directed. Quantity: 1045. (c) CONCRETE WALLS, BEAMS AND SLABS. 1046. REINFORCED CONCRETE WALLS TO STRONG ROOM: The walls to strong room are to be formed with Class E-concrete, 150mm thick, to the dimensions shown on the drawings, carried up in temporary formwork from top of concrete footings to underside of ceiling slab, reinforced on inside and outside surface with welded fabric as clause of OW 371, ref 311.

















