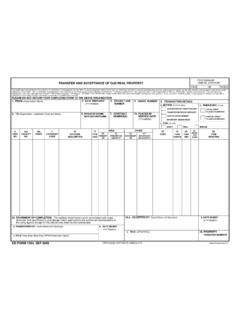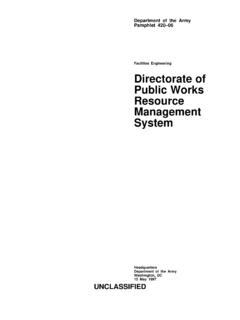Transcription of Department of the Army and the Air Force *NG Pam …
1 * This pamphlet supersedes NG Pam 415-12, 23 July 2003. i Department of the Army and the Air Force *NG Pam 415-12 national Guard Bureau Arlington VA 22202-3231 30 April 2007 Construction ARMY national GUARD FACILITIES ALLOWANCES By Order of the Secretaries of the Army and the Air Force : H STEVEN BLUM Lieutenant General, USA Chief, national Guard Bureau Official: GEORGE R. BROCK Chief, Plans and Policy History. This is a total rewrite of Chapter 5. It also includes technical corrections to the rest of the 23 July 2003 version, which is hereby superseded.
2 Summary. This pamphlet provides guidance to the States in establishing allowances for building space and supporting items used for programming the construction of Army national Guard facilities. Applicability. This regulation establishes standards that apply to all Federally funded Army national Guard construction. Proponent and exception authority. The proponent of this regulation is the Chief of Installations, national Guard Bureau, Army Installations Division, NGB-ARI. The Chief of Installations has the authority to approve exceptions to this regulation that are consistent with controlling law and regulation. However, this authority may not be delegated. Suggested Improvements. Users of this pamphlet are invited to send comments and suggested improvements on DA Form 2028 (Recommended Changes to Publications and Blank Forms) to the national Guard Bureau, Army Installations Division, NGB-ARI, 111 South George Mason Drive, Arlington, VA 22204-1382.
3 Distribution: B Contents Chapter 1 General Purpose, 1-1 References, 1-2 Explanation and Abbreviation of Terms, 1-3 Applicability, 1-4 Common Standards, 1-5 General Construction of Buildings, 1-6 Flexibility, 1-7 Restrictions to Support by Federal Funding, 1-8 Design, 1-9 NG Pam 415-12 30 April 2007 ii Chapter 2 Readiness Centers General, 2-1 Common Supporting Items, 2-2 Unheated Enclosed or Shed-Type Vehicle Storage Space, 2-3 Weapons of Mass Destruction-Civil Support Team (WMD-CST) and Chemical, Biological, Radiological, Nuclear, and Explosive Team (CBRNE) Facilities, 2-4 Chapter 3 Logistical Facilities General, 3-1 Common Supporting Items, 3-2 USPFO Offices and Warehouses, 3-3 Surface Equipment Maintenance Facilities (SEMF), 3-4 Direct Support Logistical Facilities, 3-5 Unheated Enclosed or Shed-Type Vehicle Storage Space, 3-6 Firefinder Radar (AN/TPQ 36/37)
4 Facility, 3-7 Chapter 4 Aviation Facilities General, 4-1 Common Supporting Items, 4-2 Special Aviation Items, 4-3 Unheated Enclosed or Shed-Type Storage Space, 4-4 Security, 4-5 Chapter 5 Training Center Facilities General, 5-1 Common Supporting Items, 5-2 Training Center Facilities, 5-3 Local Training Areas, 5-4 Chapter 6 Educational Facilities General, 6-1 Common Supporting Items, 6-2 Appendix A References Glossary Table List Table 2-1 Schedule I, Readiness Center Space Allowances Table 2-2 Schedule II, Unit and Special Space Allowances Table 2-3 WMD-CST Facility Allowances Table 2-4 CBRNE Facility Allowances Table 2-5 Facility Support Space Allowances Table 2-6 Circulation Table 2-7 Walls Table 3-1 Facility Support Space Allowances Table 3-2 Circulation Table 3-3 Walls 30 April 2007 NG Pam 415-12 iii Table 3-4 Schedule I, Office, Work, and Personnel Space Allowances in Surface Equipment Maint Shops Table 3-5 Schedule II.
5 Work bay Authorizations for Surface Equipment Maintenance Facilities Table 3-6 Direct Support Logistical Facility Space Allowances Table 4-1 Space Allowances for Hangar Floor Area Table 4-2 Space Allowances for Specialized Work Areas Table 4-3 Space Allowances for Personnel Support Areas Table 4-4 Aviation Space Allowances for Fixed Wing Facilities Table 4-5 Unheated Aircraft Storage Allowances Table 4-6 Facility Support Space Allowances Table 4-7 Circulation Table 4-8 Walls Table 5-1 Type and Number of Unit Transient Training Cantonment Facilities Table 5-2 Unit Transient Training Cantonment Facility and Parking Allowances Table 5-3 Training Center Billeting Allowances Table 5-4 Troop Medical Clinic Allowances Table 5-5 Physical Exam Allowances Table 5-6 Chapel Allowances Table 5-7 Range Facilities Allowances Table 5-8 Training Center Headquarters Allowances Table 5-9 Range Operations and Maintenance Allowances Table 5-10 ID Processing Center Allowances Table 5-11 Department of Public Works Allowances Table 5-12 Police Station Allowances Table 5-13 Fire Station Allowances Table 5-14 Recycle Center Allowances Table 5-15 Facility Support Space Allowances Table 5-16 Circulation Table 5-17 Walls Table 6-1 Educational Facility Allowances Table 6-2 Space Allowances for Educational Facility Billeting Table 6-3 Facility Support Space Allowances Table 6-4 Circulation Table 6-5 Walls NG Pam 415-12 30 April 2007 iv This page intentionally
6 Blank 30 April 2007 NG Pam 415-12 1 Chapter 1 General 1-1. Purpose This pamphlet identifies the allowable space criteria for facilities supported by Federal contributions to the State, either totally or in part. It gives information on general construction standards, materials, space allowances, building circulation, and other requirements directly related to programming military construction projects. As such, it is the major reference in preparing DD Forms 1390/1391. 1-2. References Required and related publications are listed in Appendix A. 1-3. Explanation of Abbreviations and Terms Abbreviations and special terms used in this pamphlet are explained in the glossary. 1-4. Applicability The formats, processes and tables of this pamphlet are designed to cover most circumstances commonly met during preparation of military construction programming documents.
7 However, unusual project circumstances may dictate that the State justify and request an exception to criteria from the Army Installations Division (NGB-ARI). In turn, NGB-ARI will ask that the facility proponent on the NGB staff provide a recommendation on the request. 1-5. Common Standards. States shall incorporate into programming documents construction standards identified in special DoD publications (such as antiterrorism/ Force protection) and all environmental protection features required by Federal, State, and local codes and regulations. 1-6. General Construction of Buildings a. Buildings shall be constructed of materials rated as non-combustible. The exterior walls may be brick with concrete masonry unit backup or other suitable systems. In certain instances pre-fabricated metal buildings may be used where economically feasible.
8 In those cases, exterior walls may be veneered with brick when collocated with a readiness center or when justified by environmental and aesthetic considerations of the surrounding facilities and communities. b. Roof systems should normally consist of lightweight joists, non-combustible decking, insulation above decking, and either low slope (built-up, single ply membrane or metal standing seam roof) or hip or gable type construction (metal standing seam, asphalt, or fiberglass shingles). c. Walls and partitions may be drywall, block, or other economically suitable material that will provide a durable structure. d. Floors normally will be concrete. e. Mechanical ventilation may be provided for billeting, latrine, and dining facilities in accordance with the American Society of Heating, Refrigerating, and Air Conditioning Engineers (ASHRAE) Guide and applicable codes.
9 F. Air conditioning requirements for comfort cooling will be evaluated and approved by the installation commander ( , Adjutant General) based on local conditions. The Adjutant General s justification (based on Unified Facilities Criteria (UFC) 3-400-02) shall be enclosed with the DD Forms 1390/1391. To determine the tonnage of air conditioning for programming purposes, divide the total floor area for spaces authorized cooling by 300. g. Energy Management Control Systems. Energy Management Control Systems (EMCS) and other energy conservation systems are authorized for the primary facility. For programming purposes, enter a separate line on the DD Form 1391 and compute the requirement at 2% of the cost of the primary facility.
10 H. Emergency power generator pad and house connection/hook-up. (1) For readiness centers, surface and aviation maintenance facilities, and United States Property and Fiscal Officer offices, stand-by power generator sets, an automatic transfer switch, fuel storage tank, and associated piping are authorized to provide electrical power circuits that allow continuous operation of environmental, health, and safety equipment required to support Army national Guard (ARNG) missions during a prolonged power outage. Generator sets are authorized to power the following systems: fire protection and detection, access control, NG Pam 415-12 30 April 2007 2 information technology, communication, lighting, elevators, administrative power, and heating, ventilation and air conditioning (HVAC).

















