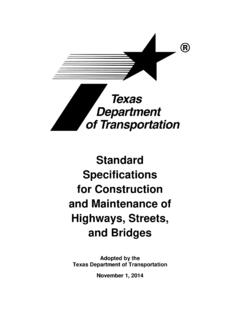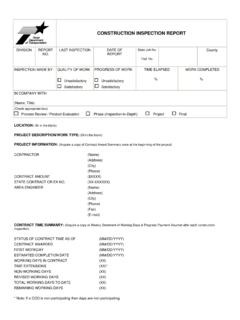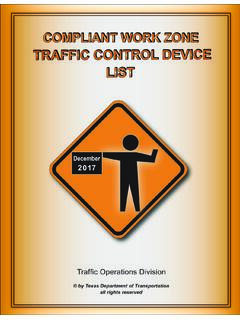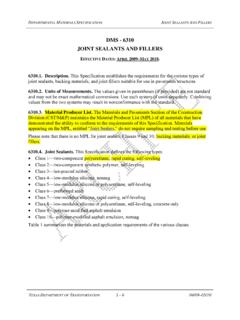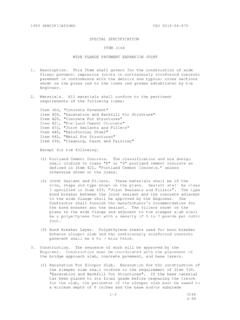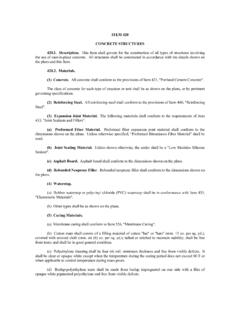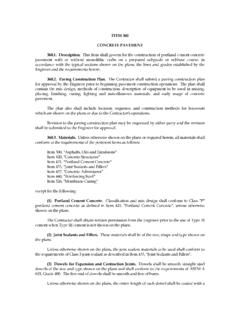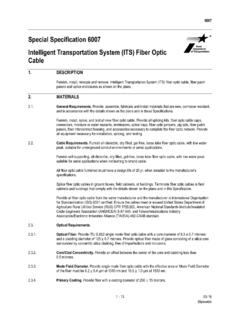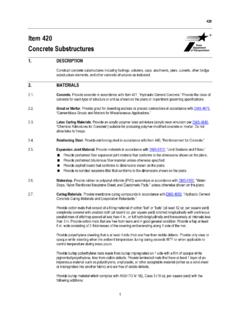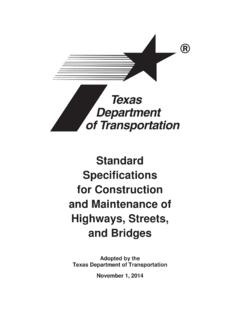Transcription of DES750 OpenRoads Designer for Plan Development
1 DES 750 OpenRoads Designer FOR PLAN Development Design Division Table of Contents Table of Contents Table of Contents .. i 1. Introduction .. 1-1 About DES 750: OpenRoads Designer for Plan Development .. 1-1 About OpenRoads Designer CONNECT Edition .. 1-1 Layout and Basic Navigation .. 1-2 projectwise .. 1-6 2. 2-1 Introduction .. 2-1 Exercise 1 Creating the Terrain from File .. 2-1 Exercise 2 Toggling the Terrain Display Properties .. 2-4 Exercise 3 Changing the Terrain Display Style .. 2-5 3. Geometry .. 3-1 Introduction .. 3-1 Exercise 1 Creating Horizontal Geometry .. 3-2 Exercise 2 Creating Vertical Geometry .. 3-11 Exercise 3 Using the Table Editor to modify Vertical Geometry .. 3-16 Exercise 4 Exporting and Importing Geometry .. 3-17 Exercise 5 Profile Model Annotation ..3-21 Exercise 6 Using Project explorer and Open Roads Model .. 3-23 4. Plan Sheet Production.
2 4-1 Introduction .. 4-1 Exercise 1 Creating Plan Sheets .. 4-1 Exercise 2 Annotating Plan Sheets .. 4-8 Exercise 3 Creating Plan and Profile Sheets .. 4-11 Exercise 4 Creating a Title Sheet .. 4-18 5. Templates .. 5-1 Introduction .. 5-1 Exercise 1 Creating the Pavement Design 5-1 Exercise 2 Copying Components from the TxDOT library .. 5-18 Exercise 3 Creating End Conditions .. 5-20 Table of Contents Exercise 4 Assembling the Urban Template .. 5-25 Exercise 5 Importing Templates .. 5-29 6. Corridors .. 6-1 Introduction .. 6-1 Exercise 1 Creating a Corridor Model .. 6-1 Exercise 2 Modifying the Corridor .. 6-10 Exercise 3 Replacing the Urban Template with the Retaining Wall Template .. 6-15 7. Superelevation .. 7-1 Introduction .. 7-1 Exercise 1 Create Superelevation Sections .. 7-1 Exercise 2 Create Superelevation Lanes .. 7-3 Exercise 3 Defining Superelevation .. 7-4 Exercise 4 Assign to Corridor.
3 7-7 8. Cross Sections and Earthwork Quantities .. 8-1 Introduction .. 8-1 Exercise 1 Creating Cross Section Sheets .. 8-1 Exercise 2 Earthwork Quantities .. 8-12 9. Appendix .. Appendix A Creating a Workset on the local environment .. A-1 Appendix B Cross Section Annotation ..B-1 Appendix C Civil Labeler .. C-1 1. Introduction Chapter 1 Chapter 1 Introduction 1-1 TxDOT | 7-2021 DES 750 - OpenRoads Designer for Plan Development About DES 750: OpenRoads Designer for Plan Development This course is intended to provide training on the design of Texas Department of Transportation (TxDOT) plans that fall under the responsibility of roadway engineers and designers. The material builds on the information and training provided in the previous DES727 course and provides an instructional workflow using OpenRoads Designer CONNECT Edition (ORD) for roadway plans production. This workbook and corresponding exercises are not intended to provide a comprehensive reference guide for either the roadway design process or ORD software.
4 For additional information, refer to BentleyLEARN and other Bentley online help resources as well as TxDOT s Roadway Design Manual. Links to BentleyLEARN and other resources are provided on TxDOT Design Division Plan Development Section s webpage here: The content of this training was developed with the assumption that students are familiar with TxDOT standards, guidelines, and design practices. This course also requires that students have experience using OpenRoads Technology (such as in PowerGeopak SS4/SS10) for plans production and corridor modeling. The practice exercises will be taught within the projectwise environment. About OpenRoads Designer CONNECT Edition OpenRoads Technology (Source: Bentley) The origin of OpenRoads Designer (ORD) began with the Development and incorporation of OpenRoads Technology into MicroStation in 2013. OpenRoads Technology was developed to incorporate Building Information Modeling (BIM) practices into the software.
5 In previous versions of MicroStation, OpenRoads Technology was introduced via new tools, but legacy GeoPak tools also remained. The new tools incorporated BIM by allowing the user to create civil elements that are given intelligence via assigned attributes and feature definitions that can then be used to build a 3D CAD model. ORD maintains many of the OpenRoads Technology tools and processes that were first introduced in 2013, but also adds new tools and processes, incorporates a new graphical user interface, and retires legacy GeoPak tools. A fundamental principal of OpenRoads Technology (that remains integral in ORD) is that the technology captures design intent by imparting relationships between civil elements that remain intact as design progresses and changes. This means that modifications made to one element automatically propagate to all dependent elements, minimizing the amount of redesign steps necessary upon refinement/change to a design.
6 Design intent is imparted into the features via OpenRoads Tools, Snaps, and Civil AccuDraw. Chapter 1 Chapter 1 Introduction 1-2 TxDOT | 7-2021 DES 750 - OpenRoads Designer for Plan Development Key New Features and Enhancements Several key new features and enhancements have been introduced in ORD CONNECT Edition that weren t available or were different in previous MicroStation versions. The following is a list of some of the most significant new features: Processor ORD is a native 64-bit application. This enhancement over previous 32-bit versions improves the performance of the software and requires a recent Windows operating system (such as Windows 10). Shareability everything intrinsic to the ORD design is now stored in design files (. DGN s), unlike GeoPak which utilized supplemental, standalone files such as .GPK files to store design data. Consolidating all the data storage into.
7 DGN s reduces the amount of files that must be shared when designing and/or reviewing collaboratively. Graphical User Interface the graphical user interface has been significantly redesigned. Refer to Section Layout and Basic Navigation: Ribbon-Style Graphical User Interface for more information. Sheet Production ORD utilizes Named Boundaries for the creation of plan, profile, and cross section Sheets. The new sheet production process is discussed in more depth in Chapter 4 Plan Sheet Production. GeoPak Retirement Legacy GeoPak tools have been completely retired. Interoperability All Bentley CONNECT Edition software is built on the same Power Platform to improve integration and interoperability. WorkSpace and WorkSets ORD utilizes configuration levels to provide TxDOT users with agency-specific standards such as cells, dgnlibs, seed files, and template libraries. These configuration levels are incorporated in containers called WorkSpace and WorkSets.
8 The WorkSpace serves as a container for grouping WorkSets, which are used for individual project files and standards. The WorkSpace is pre-configured and should never be altered by the user. Project-specific WorkSet configuration files will be saved under the Workset (Project) folder, in the sub-folder 99 Project Standards . Chapter 1 Chapter 1 Introduction 1-3 TxDOT | 7-2021 DES 750 - OpenRoads Designer for Plan Development Layout and Basic Navigation Ribbon-Style Graphical User Interface New in ORD is a ribbon-style graphical user interface, similar to that found in Microsoft Office products. The screenshot below provides a legend for the ribbon interface. (Source: Bentley) The ribbon tabs provided to the right of the menu tab vary depending on what civil workflow is selected under the . Civil Workflows are discussed in more detail in the section Civil Workflow below. Each tab provides the following controls to aid in finding specific tools; specific tabs are discussed in more detail in the section Ribbon Tabs: Tab and Backstage View contains tools and settings previously found in the legacy File, Workspace, and Help menus.
9 Groups see screenshot above Panels click the space bar to access various pop up panels. Chapter 1 Chapter 1 Introduction 1-4 TxDOT | 7-2021 DES 750 - OpenRoads Designer for Plan Development Split Buttons some buttons contain a set of more than one specialized tool. Specific tools in the set can be selected via drop-down menu by clicking on the drop-down button ( v") next to the main button. Dialog Launchers at the lower right corner of certain groups are small buttons that open dialogs relevant to the tools in the group. These are typically settings dialogs. Group Pop-up Menus right-clicking on a group lists the tools that are available in the in the group. The tools that are currently displayed in the group have a check mark. Show/hide the tools by toggling the selection of the tool in the pop-up menu. Ribbon Search allows you to quickly search for tools or dialogs across multiple tabs and workflows of the ribbon via keyword.
10 Minimizing the Ribbon you can minimize and expand the ribbon by clicking on the up or down button ( ^ or v ) in the upper right corner of the screen. Civil Workflow Tools in ORD are organized based on different Civil Workflows. Civil Workflows are selected via the drop-down menu in the . Once a workflow is selected, the ribbon customized to that workflow displays tabs, tool groups, and tools in the order of the workflow from left to right. Backstage View The menu ribbon tab opens the Backstage View to manage file operations and settings, import and export files, access help, and convert a design file into an i-model. Various Help resources can be accessed from the Backstage View by selecting Help, as shown in the screenshot below. Chapter 1 Chapter 1 Introduction 1-5 TxDOT | 7-2021 DES 750 - OpenRoads Designer for Plan Development The User Settings menu is also accessed via the Backstage View and contains several useful settings that users may desire to customize, as shown in the screenshot below.
