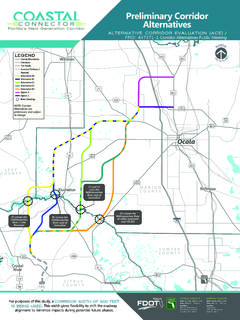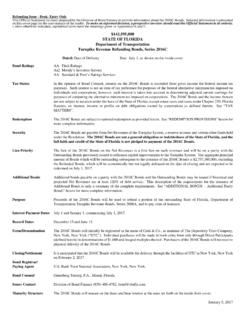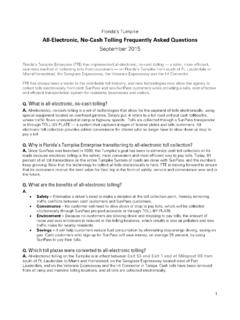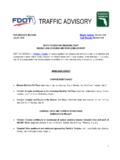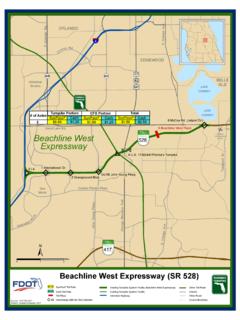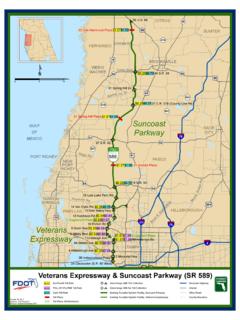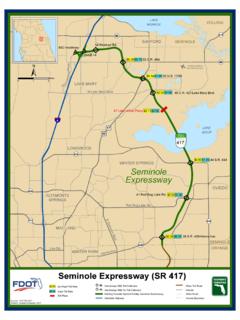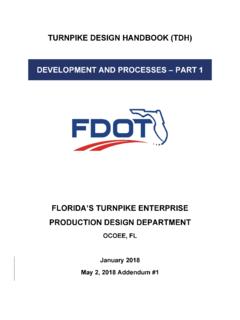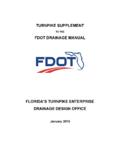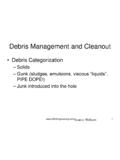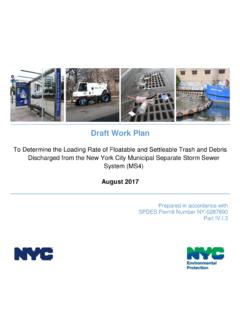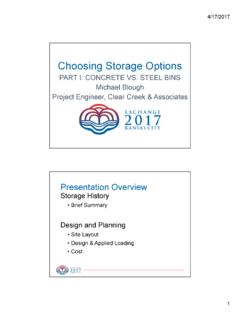Transcription of DESCRIPTION: DRAINAGE DESIGN CHECKLIST - …
1 FIRM NAME _____. FPID #:_____ DESIGNER:_____. DESCRIPTION: _____ CHECKER:_____. COUNTY:_____ DATE:_____. Provided Designers Checkers DRAINAGE DESIGN CHECKLIST YES NO Initials Initials I. DRAINAGE Report A. Executive Summary - Brief Overview of Project DRAINAGE DESIGN B. Project Description 1. Existing Conditions 2. Proposed Project Conditions 3. Project Justification Narrative - Basin Schematic and Description 4. Location Maps, Floodplain Maps, USGS Maps, SCS Maps, DRAINAGE Map, etc. 5. Text on Maintenance of Traffic DRAINAGE DESIGN 6. Assessment of permanent and temporary environmental impacts 7.
2 Assessment of inclusion of Bold Landscaping into the DRAINAGE DESIGN C. DESIGN Criteria and permits required 1. List minimum criteria and determine which is controlling the DRAINAGE DESIGN 2. List all permits required and determine which is controlling 3. Document all contacts with agencies D. DRAINAGE Map (See FDM Chapter 305 for additional criteria). 1. All offsite areas shown and labeled 2. Required Information on Existing Structures included and Field Verified 3. City Lines, WMD and local WMD's boundaries where applicable 4. Onsite and offsite topography/contours 5.
3 DESIGN High Water Information 6. Flood Summary Data Table for all cross drains with notes E. DRAINAGE Calculations 1. Open Channel Flow a. Supporting Documentation - Tc, CN or C calculations b. Hydrologic Analysis - Storm frequencies and duration c. Hydraulic Analysis - Hydraulic Worksheet for Roadside Ditches - Include channel lining requirements d. Outfall ditches sized for 25YR storm 2. Stormdrain Systems a. FDOT Stormdrain Tabulations 1. Correct zone and frequency used? Please see DRAINAGE Manual Ch for frequency criteria. b. Supporting Documentation - Tc, CN or C calculations, DRAINAGE map with flow paths 1.
4 Starting tailwater documented? c. Areas of special inlet placement, SE transitions, intersections, side streets, lane tapers against grade, sags d. Inlet Spacing/Spread Calculations/Bypass Flow/Debris Tolerance e. Check 50 year storm event for sag inlets with no other outlet f. Stormdrains which act as crossdrains should be checked using crossdrain criteria g. Minimum pipe slopes are sufficient to provide self-cleansing velocities ( fps). h. Minimum required HGL clearance provided? NOTE: This CHECKLIST is provided for the Designer's use only. Revised: January 2018.
5 FIRM NAME _____. FPID #:_____ DESIGNER:_____. DESCRIPTION: _____ CHECKER:_____. COUNTY:_____ DATE:_____. Provided Designers Checkers DRAINAGE DESIGN CHECKLIST YES NO Initials Initials 3. Optional Pipe Analysis a. Include geotechnical results of soil chemistry b. Latest version of culvert service life estimator run c. CSLE results checked for structural evaluation and cover requirements against Appendix E ( DRAINAGE Manual). 4. Cross Drains a. Description of DRAINAGE Area 1. Natural Features 2. Existing Facilities 3. Existing Flooding/ DRAINAGE Problems 4. Bridge/Bridge Culvert category b.
6 Previous Studies 1. DRAINAGE Studies 2. Water Management Permits/DERM. 3. FEMA - Define floodplain/floodway impacts c. Peak DESIGN Flows 1. All DESIGN Storm Peaks 2. FDOT Methodology d. Existing Conditions 1. Flood Stages - Source 2. Tailwater Elevation - Source 3. Headwater Elevation - Source 4. Scour - Source e. Culvert DESIGN (Pre/Post). 1. Supporting Documentation - Tc, CN or C calculations Tailwater Methodology and calculations 2. FDOT Culvert DESIGN Methodology 3. Headwater/Tailwater Comparison to Existing Conditions for DESIGN Storms 4. DESIGN HW does not exceed Allowable HW.
7 5. 100 year HW not increased (if increased, provide evidence of no adverse impact to offsite). 6. Erosion/Scour calculations and protection requirements met? 7. Clear Zone standards met? 8. Flood Data Box Information f. Box Culvert DESIGN (Pre/Post). 1. Supporting Documentation - Tc, CN or C calculations Tailwater Methodology and calculations 2. FDOT Culvert DESIGN Methodology 3. Headwater/Tailwater Comparison to Existing Conditions for DESIGN Storms 4. DESIGN HW does not exceed Allowable HW. 5. 100 year HW not increased (if increased, provide evidence of no adverse impact to offsite).
8 6. Include low flows evaluations or backwater curves for DESIGN flows NOTE: This CHECKLIST is provided for the Designer's use only. Revised: January 2018. FIRM NAME _____. FPID #:_____ DESIGNER:_____. DESCRIPTION: _____ CHECKER:_____. COUNTY:_____ DATE:_____. Provided Designers Checkers DRAINAGE DESIGN CHECKLIST YES NO Initials Initials 5. Underdrain, Vertical Column Recovery Structures or other drawdown systems a. Pollution abatement volume b. DESIGN method c. Estimated length of underdrain for filtering pollution abatement volume d. Typical section with elevations e.
9 Gravity flow in underdrain pipe(s). f. Estimated drawdown time to evacuate the pollution abatement volume g. DESIGN addresses the drawdown of seasonal highwater table as applicable h. DESIGN certified by geotechnical engineer i. Does system affect base clearance? 6. Stormwater Management a. Pond description - Wet, Dry, Detention, Retention, On-line, Off-line b. Stage storage calculations for proposed pond excluding compensation storage c. Supporting Documentation - Areas, Tc, CN or C calculations d. Computed tailwater elevation of receiving facility for appropriate DESIGN frequency event e.
10 Hydrologic Analysis 1. Pre and Post Development Hydrographs f. Hydraulic Analysis 1. Pond Routing Calculations 2. Pond Volume Calculations 3. Water Quality Volume Calculations Included. Correct criteria used 4. Water Quality and Water Quantity Drawdown Times 5. Littoral Area Calculations (wet pond), if applicable 6. Permanent Pool Volume (wet pond). g. Computer Modeling Information 1. Model Input Data 2. Model Output Data 7. Summary of Results in Table Form 1. Pre vs. Post peak flows to receiving water 2. DESIGN high water in pond(s). Compare to min. req'd distance below roadway base 3.

