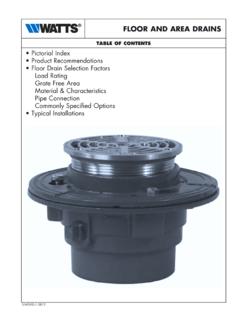Transcription of Design a typical floor joist - University of Alabama
1 CE 331, Spring 2002 joist and Frame Design Example 1 / 2 1. Design a typical floor joist for the two-story office building indicated below. Calculate the moment due to dead load. Calculate the dead load on a typical purlin. Draw the purlin and show the dead loading. Draw the shape of the moment diagram below. Use RISA to analyze the response of the purlin to DL and draw the moment diagram Calculate the moment due to live load. Calculate the live load on a typical purlin. Draw the live loading to cause maximum moment at each of the following locations. Draw the shape of the moment diagram below each loading. Support 2 Support 3 Middle of span 1 Middle of span 2 Use RISA to chose the lightest wide-flange section for the joist to carry dead plus live loads.
2 Include the self-weight of the purlin in the deadload. Perform an envelope solution including all live load patterns from step Assume the top flange is laterally supported its full length by the slab . Report: joist size Unity check Controlling live load pattern Location on joist of maximum unity check 2. Design a typical moment frame for the building indicated below. Calculate the moments due to dead plus live load. Calculate the dead loads on a typical moment frame. Include the weight of the joists in the dead loads. Calculate the live loads on the frame. Draw the estimated moment diagram due to dead plus live load by drawing the deflected shape and estimating inflection points.
3 Analyze the frame due to dead plus live loads using RISA and draw the moment diagram. Assign the heaviest wide-flange section to both the girder and the columns. Input the dead and live loads as separate basic load cases. Indicate the location of the actual inflection points. Calculate the moments due to wind load. Calculate the wind load on a typical frame. Draw the estimated moment diagram due to wind load by drawing the deflected shape and inflection points. Assume the rotational stiffness of the girder (= I / L) is about the same as the rotational stiffness of each column. Analyze the frame due to wind loads using RISA and draw the moment diagram. Calculate the stability parameters for the frame.
4 Assume the girder compression flanges are laterally supported at the joists . Assume the column compression flanges are laterally supported at the supports and girder connection. Use RISA to chose the lightest wide-flange sections for the frame to carry dead plus live loads. Include the self-weight of the frame in the deadload. Indicate the location with the highest unity check. CE 331, Spring 2002 joist and Frame Design Example 2 / 2 Fy = 50 ksi DL = 3 slab of normal weight concrete LL = 40 psf WL = 15 psf 8 Front View 12 10 Typ. 20 20 15 Plan View 15 Right Side View 20 15 40 6 Back View 9 CE 331, Spring 2002 joist and Frame Design Example 2 / 2 Member Design Parameters Mem Lb_yy Lb_zz L_comp K_yy K_zz Cm Cb y_sway z_sway Col.
5 1 12 20 No Yes Col. 2 9 15 No Yes Girder 10 10 Design Results Mem Shape Critical Member Controlling Load Comb. Unity Check joist Support 3 DL+LL on Spans 2 & 3 Column W30x99 Left Col. DL+LL+WL Girder W27x146 Right Joint DL+LL+WL 8 Front View 12 10 Typ. 20 20 15 Plan View 15 Right Side View 20 15 40 6 Back View 9 Fy = 50 ksi DL = 3 slab of normal weight concrete LL = 40 psf WL = 15 psf











