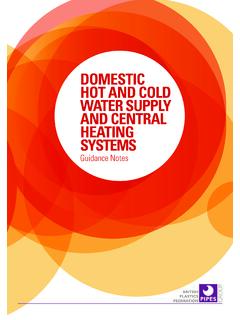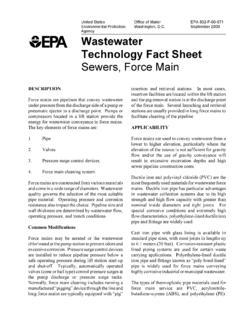Transcription of Design and Construction Standards : Plan Submission …
1 Dutchess County Design and Construction Standards plan Submission guide for Residential and Commercial Onsite Wastewater Treatment Systems and Sewer Mains for Less Than 1,000 Gallons per Day September 1, 2016. TABLE OF CONTENTS. Foreword .. 4. Design and Construction Standards .. 5. Section Introduction .. 6. Section Regulation by Other Agencies .. 9. Section Sewage Flows .. 10. Section Soil and Site Appraisal .. 14. Section House Sewer .. 22. Section Septic Tanks and Enhanced Treatment Units .. 23. Section Distribution Devices .. 27. Section Conventional Subsurface Treatment Systems .. 30. Section Alternative Subsurface Treatment Systems .. 44. Section Other Systems .. 51. Section Specific Waivers .. 53. APPENDIX .. 54. PERCOLATION TEST PROCEDURES .. 55. Percolation test diagram .. 56. POLICY STATEMENT ON Submission OF ELECTRONIC COPIES OF PLANS .. 57. ENGINEERING plan PRE-SCREENING .. 58. Submission Standards guide AND CHECKLIST.
2 59. INDIVIDUAL WELL APPROVAL & DETERMINING ADEQUACY OF water SUPPLY .. 70. ADDENDUM TO Standards & GUIDELINES FOR INDIVIDUAL WELL APPROVAL .. 72. TEST WELL SAMPLING REQUIREMENTS .. 73. ENGINEERING REVIEW FEE SCHEDULE .. 76. FORMS TABLE .. 77. MAP NOTES .. 78. Standard Notes for Projects w/Central water & Sewer .. 78. Standard Notes for Central Sewer Projects (No water ).. 80. Standard Notes for Commercial Projects (Onsite water Source and Sewage Disposal) W/No PWS .. 81. Standard Notes for Commercial Projects (Onsite water Source & Sewage Disposal) W/PWS .. 83. Standard Notes for Commercial Projects (Onsite Sewage Disposal & Central water ) .. 85. Standard Notes for Residential Projects (Onsite water Source & Sewage Disposal) .. 87. Standard Notes for Residential Projects (Onsite Sewage Disposal & Central water ) .. 89. Standard Notes for Public water Systems w/Distribution Improvements .. 91. Page #2. Standard Notes for Public water Systems w/No Distribution Improvements.
3 92. Standard Notes for Projects w/Central Sewer & Onsite water Source W/PWS .. 95. Standard Notes for PWS Well Location plan .. 97. Standard Notes for 98. Miscellaneous Notes .. 99. Page #3. Foreword The Dutchess County Sanitary Code gives the Dutchess County Department of Behavioral & Community Health jurisdiction over onsite wastewater systems. The New York State Department of Health also has jurisdiction over onsite wastewater systems. This plan Submission guide currently includes our Division of Environmental Health Services' adaptation of the New York State 10 NYCRR Appendix 75-A Wastewater Treatment Standards . Individual Household Systems . The New York State Health Department has also published a handbook in support of Appendix 75-A, the Residential Onsite Wastewater Treatment Systems Design Handbook . Appendix 75-A applies to systems handling residential wastewater less than 1,000 gallons per day (gpd). It is our intention to also incorporate Design /treatment Standards for commercial type wastewater flows that are also less than 1,000 gpd.
4 Therefore, the New York State Department of Environmental Conservation's Design Standards for Intermediate Sized Wastewater Treatment Systems is also referred to in our plan Submission guide . Our adaptation of Appendix 75-A has the title of Module 1 . Modifications/additions are highlighted in bold print. Much of the information in bold was done to incorporate historic Dutchess County Department of Behavioral & Community Health policy that was not previously in our former Design and Construction Standards . New to our Module 1 is the allowed Design flow reduction from the current 130 gpd/bedroom to the revised 110 gpd/bedroom. This reduction is based on observed national trends of water conservation. Our plan Submission guide is intended to serve as a one stop document to help educate, simplify and therefore expedite the property improvement process. It is the goal of these documents to promote effective Design , Construction , and maintenance of onsite wastewater treatment systems by Design professionals, builders, community officials, Dutchess County Department of Behavioral & Community Health officials and homeowners.
5 Page #4. Design and Construction Standards Also known as Subsurface Sewage Treatment for Less Than One Thousand Gallons Per Day Flows . September 1, 2016. Page #5. Section Introduction (a) This appendix applies to on-site wastewater treatment systems serving residential properties and receiving sewage without the admixture of industrial wastes or other wastes, as defined in Environmental Conservation Law, Section 17-0701, in quantities of less than 1,000 gallons per day (gpd). Dutchess County Environmental Health Services Division (DC EHSD) Note: Section (a) is accepted as policy and standard, except as the following: DC1. On-site wastewater treatment systems (OWTS) and sewer mains for projects with a Design flow less than 1,000 gallons per day shall be designed in accordance with this policy and standard which includes the requirements of 10 NYCRR Appendix 75-A, Wastewater Treatment Standards Residential On-site Systems. Additional requirements by the DC.
6 EHSD are noted in bold font. DC2. Standards and Guidelines also include those specifically set forth by the Dutchess County Sanitary Code and the New York State Department of Health Environmental Health Manual. Additional guidance is available in the New York State Department of Health Residential On- site Wastewater Treatment Systems Design Handbook and the New York State Design Standards for Intermediate Sized Wastewater Treatment Systems. DC3. The DC EHSD has plan review and approval authority for projects involving the Construction or modification of all OWTS, wells, water mains, sewer mains, grease traps, pump stations, wastewater treatment facilities, public water systems and public swimming pools. Projects located within the New York City Department of Environmental Protection (NYCDEP) watershed are in addition subject to the approval of that agency. DC4. When sufficient supply and capacity exists in the existing infrastructure, DC EHSD may accept approval of direct service connections as defined by DC EHSD in section (b).
7 From the owning entity of the sewage collection or water distribution infrastructure. DC5. All engineered plan submissions to this Department shall be accompanied by the appropriate review fee, application, and proof of preliminary approval by the local municipality where applicable, a short environmental assessment form or proof of State Environmental Quality Review Act (SEQR) determination by the lead agency and an engineer's report with supporting calculations and specifications. DC6. Site plans shall show all rock outcrops, large boulders, wetlands, streams, drainage swales, flood zones, easements, embankments, right of ways, filled areas, existing and proposed driveways, stormwater infrastructure, wells, pipes, OWTS components, and grading (existing and proposed) located in the proximity of the proposed infrastructure such that potential impacts can be evaluated. DC7. The Design basis shall be clearly explained on the plans.
8 For small residential projects the Design basis is the number of bedrooms, the per bedroom flow, and any softener, garbage grinder or other fixture/treatment flow. Small residential plans shall clearly designate the maximum number of bedrooms for which the property is designed. Commercial projects Design basis must include the daily flows and the derivation of those flows. DC8. All components of the OWTS must be delineated and specified on the plans. The area and Design shown must represent the largest flow indicated including its required replacement OWTS. DC9. Erosion control measures shall be specified via notes and/or details for well and OWTS. installation. DC10. Projects involving multiple approvals may be submitted separately for review for approval and may require concurrent approval(s). Page #6. DC11. The DC EHSD will not recommend the issuance of building permits until plans by a Design professional have been approved.
9 Examples include new Construction , reconstruction, and expansion of existing structures. DC12. Following the expiration of a Dutchess County Department of Behavioral &. Community Health approval, a request for extension of approval may be submitted to this Department for review via a form prescribed by this Department. For projects which were approved without an expiration date, requests for an evaluation of the previously approved plans to substantiate recommending the issuance of a building permit must be submitted to this Department via the same form. Processing involves evaluating the previously approved Design for compliance with current policy and Standards that may affect the previously approved system. DC13. The DC EHSD will not recommend the issuance of certificates of occupancy, until it has been demonstrated that the sewer and/or water infrastructure has been installed in accordance with approved plans. For commercial projects, a Design professional's completed works certification shall be required.
10 (b) Definitions - As used in this Appendix, the following words and terms shall have the indicated meaning: DC EHSD Note: Section (b) is accepted as policy and standard. Additional definitions have been noted in bold. (1) Absorption Area - an area to which wastewater is distributed for infiltration to the soil. (2) Absorption Field the area to which sewage is distributed for infiltration to the soil be means of a network of pipes. (3) Absorption Trench - a long narrow area which includes a pipe for the distribution of septic tank effluent. (4) Aerobic Treatment Unit - a system that provides for the biological decomposition of the organic portion of the wastewater by mechanical aeration of the wastewater. (5) Aggregate - washed gravel or crushed stone inch to 1 inches diameter. (6) Application Rate - the rate at which septic tank effluent is applied to a subsurface absorption area, for Design purposes, expressed in gallons per day per square foot (7) Baffle - a flow deflecting device used in septic tanks and distribution boxes to inhibit the discharge of floating solids, reduce the amount of settleable solids that exit, and reduce the exit velocity of the wastewater.














