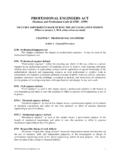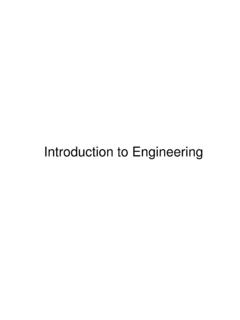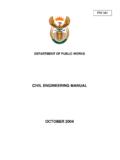Transcription of DESIGN AND DETAILING OF RETAINING WALLS
1 1 DESIGN AND DETAILING OF RETAINING WALLS (For classheldfrom2ndApril07)Dr. M. C. Nataraja,Professor, civil engineering Department,Sri Jayachamarajendra Collge of engineering , Mysore-5a70 006 Phone: 0821-2343521, WALLS are usually built to hold back soil , RETAINING wallscan also be constructed for aesthetic landscaping purposes. RETAINING WALLS are structures thatare constructed to retail soil or any such materials which are unable to stand vertically bythemselves. They are also provided to maintain the grounds at two different levels.(a)(b)Figure. Cross section of cantilever RETAINING wall(a) and the finished RETAINING wall (b)Figure. Types of RETAINING walls2 Figure. Photo of concrete RETAINING wallFigure. Types of gravity RETAINING wallsClassification of RETAINING WALLS :Following are the different types of RETAINING WALLS , which is based on the shape and the modeof resisting the wall-Masonry or Plain RETAINING wall-RCC(Inverted T and L) RETAINING wall-RCC3 Earth Pressure (P)Earth pressure is the pressure exerted by the RETAINING material on the RETAINING wall.
2 Thispressure tends to deflect the wall outward. There are two types of earth pressure and they are;Active earth pressure or earth pressure (Pa) and Passive earth pressure (Pp). Active earthpressure tends to deflect the wall away from the backfill. Earth pressure depends on type ofbackfill, the height of wall and the soil conditionsSoil conditions: The different soil conditions areDry leveled back fillMoist leveled backfillSubmerged leveled backfillLeveled backfill with uniform surchargeBackfill with sloping surfaceCounterfortGravity RWT-Shaped RWL-Shaped RWBackfillBackfillCounterfort RWButtressButtress RWFigure. Types of RETAINING wallsTiledrainBackfillWeepholes4 Analysis for dry back fillsMaximum pressure at any height, p=ka hTotal pressure at any height from top, P=1/2[ka h]h = [ka h2]/2 Bending moment at any height = M=Pxh/3= [ka h3]/6 Total pressure at bottom, Pa= [ka H2]/2 Total Bending moment at bottom, M = [ka H3]/6 Where, ka= Coefficient of active earth pressure= (1-sin )/(1+sin )=tan2 = 1/kp,coefficient of passive earth pressure = Angle of internal friction or angle ofrepose =Unit weigh or density of backfillIf = 30 , ka=1/3 and kp=3.
3 Thus kais 9 times kpBackfill with sloping surfacepa= ka H at the bottom and is parallel to inclined surface of backfillka hMPaHhDf5ka= 2222coscoscoscoscoscoscosWhere =Angle of surcharge Total pressure at bottom=Pa=ka H2/2 Stability requirements of RW:Following conditions must be satisfied for stability of should not should not should not subside Max. pressure at the toe should not exceed the safebearingcapacity of the soil under working conditionCheck against overturningFactor of safety against overturning = MR/ MO (= )Where, MR=Stabilising moment or restoring momentMO=overturning momentAs per IS:456-2000,MR> MO, chDL+ MO, ch MR MO, ch ILCheck against SlidingFOS = Resisting force to sliding/Horizontal force causing sliding= W/Pa (= )As per IS:456 ( W)/PaDesign of Shear key:If the wall is not safe against sliding, then a shear key is to be provided. It is provided eitherbelow the stem or at the end of heel. It should not be provided at the end of toe. If shear key isprovided, then it should be designed taking the effect of passive case the wall is unsafe against slidingpp= p tan2(45 + /2) = p kpwhere pp=Unit passivepressure on soil above shearing plane ABIf W= Total vertical force acting at the key base = shearing angle of passive resistanceR= Total passive force = ppx aPA=Active horizontal pressure at key base for H+a W=Total frictional force under flat baseFor equilibrium, R + W =FOS x PAFOS= (R + W)/PA below the wallConsider the RETAINING wall as shown.
4 All forces acting on the wall are shown. The moment ofall forces at the end of toe is considered and the requirements of stability are to be stability earth pressure at the end of the heel for the entire height of wall should maximum and minimum pressure below the wall can be determined from theprinciples of static. =45 + /2appRAB Wka (H+a)PaH+aHC7 Maximum pressure at the toeLet the resultant R due to W and Palie at a distance x from the = M/ W, M = sum of all moments about of the load = e = (b/2-x)Minimum pressure at heel bebW61 PminThis should not be less than zero to avoid tension at the base. From this e=b/6, resultantshould cut the base within the middlethird. Otherwise the wall tends to separate from the basedue to pressure at toe bebW61 PmaxThis should not be greater than SBC of soil to avoid the subsidence of of foundationRankine s formula: Df=2sin1sin1 SBC=2ak SBCTx1x2W1W2W3W4b/2b/6exbH/3Pa WHhRPressure below the RETAINING Wall8 Preliminary Proportioning (T shaped wall)Following guidelines are to be followed for initial proportioning of wall with out surcharge and other cases, good text books should be : Top width 200 mm to 400 mmBase slab width b= to , and to for surcharged wallBase slab thickness= H/10 to H/14 Toe projection= (1/3-1/4) Base widthBehaviour or structural action and designAll the three elements namely stem, toe and heel acts as cantilever slabs and hence the designand DETAILING principles are same as that of conventional cantilever DESIGN .
5 Mu=partial safety factor x(ka H3/6)Determine the depth dfromMu=Mu, lim=Qbd2 Determine the steel based on balanced or under reinforced enoughdevelopment length at the junction for all of steelMaximum steel is needed at the base where the BM is maximum. As the BM decreasestowards the top, steel can be suitably curtailed at one or two levels. Usually steel is curtailedat one level where the steel quantity is about 50% or 67% of the base depth is Proportional to hBending moment is proportional to h3 Astis and is tp= (1/3-1/4)bH200b= to H/149 Distribution steel: Gross area for HYSD bars, for Mild steel barsTemperature steel: Provide this steel at the outer face which is same as the provide suitable development lengths for all steel meeting at the junction. Providesuitable construction keys, drainage facilities, tile drains and weep holes as shown in the drawings and detail as per the wall DesignDesign example-1 DESIGN a cantilever RETAINING wall (T type) to retain earth for a height of 4m.
6 The backfill ishorizontal. The density of soil is 18kN/m3. Safe bearing capacity of soil is 200 kN/m2. Takethe co-efficient of friction between concrete and soil as The angle of repose is 30 M20 concrete and Fe415 : h' = 4m, SBC= 200 kN/m2, = 18 kN/m3, = , =30 To fix the height of RETAINING wall, HH=h' +DfDepth of foundationRankine sformula: Df=2sin1sin1 SBC=2ak SBCAstProvidedAst/2 AstDistanceFromtoph2 Every alternate say , therefore H= of wallThickness of base slab= (1/10 to 1/14) H, to , say 450 mmWidth of base slab=b = ( to ) H, to say 3mToeprojection= pj= (1/3to )H, 1m to say 450 mm thickness for the stem at the base and 200 mm at the topDesign of stemTo find Maximum bending moment at the junctionPh= x 1/3 x 18 x kNM= Phh/3 = x 18 x = kN-mMu= x M = kN-mTaking 1m length of wall,Mu/bd2= < , URS(Here d=450-effective cover=450-50=400 mm)To find steelPt= < = 1180 mm2#12 @ 90 < 300 mm and 3d okAstprovided= 1266mm2 Development lengthLd=47 bar=47 x 12 = 564 mmCurtailment of barsCurtail 50% steel from top(h1/h)2= (h1 )2= , h1= point of cutoff= bar= = from of bars = 180 mm c/c < 300 mm and 3d okDistribution steel= GA = x 1000/100 = 540 mm2#10 @ 140 < 450 mm and 5d okSecondary steel for stem at front(Temperature steel)
7 GA = x 1000/100 = 540 mm2#10 @ 140 < 450 mm and 5d okCheck for shear11 Max. SF at Junction = Ph= kNUltimate SF= Vu= x = kNNominal shear stress = v=Vu/bd = x 1000 / 1000x400 = MPaTo find c: 100 Ast/bd = , From IS:456-2000, c= MPa v< cHence safe in analysisLoadMagnitude, kNDistance from A,mBendingmomentabout AkN-mStem = W2 = +2 slab = fill, = W= MR= kNH/3 = below the RETAINING WallTx1x2W1W2W3W4b/2b/6exbH/3Pa WHh12 Stability checks:Check for overturning:FOS= MR/ MO= > forSliding:FOS= W/PH= > for subsidence:Let the resultant cut the base at x from toe T,x= M/ W= m > b/3e= b/2 x = 3/2 = < b/6 Pressure below the base slabMax. pressure= kN/m2< SBC, safeMin. pressure= kN/m2> zero, No tension or separation, safeDesign of HeelTo fine the maximum bending momentLoadMagnitude, kNDistance fromC, mBM,MC, = distribution, x = distribution,triangle x Load at BM atjunction MC= x = kNmMu/bd2= < , URSPt= < = 1056 mm2#16@ 190 < 300 mm and 3d okAstprovided= 1058mm2 Development lengthLd=47 bar=47 x 16 =752mmDistribution steel13 Same, #10 @ 140 < 450 mm and 5d okCheck for shear at junction (Tension)Net downward force causing shear = Critical section for shear is at the face as it issubjected to shear =V= kN,VU, max= kN, v= (1000x400)= uc= shear force= 1000 x 400 =148kN, slightly less thanVU, max.
8 May beokDesign of toeTo find the maximum bending momentLoadMagnitude, kNDistance fromC, mBM,MC,kN-mToe distribution, distribution, triangle Load at BM atjunction M= x =43 kNmMu/bd2= < , URSPt= Very small, provide 540 mm2#10 @ 140 < 300 mm and 3d okDevelopment length:Ld=47 bar=47 x 10 = 470 mmCheck for shear:Since the soil pressure introduces compression in the wall, the critical section is takenatadistanced from shear force at the section= ( + )/2 x , VU,max= kN v= (1000x400)= MPapt= uc= ,allowable = 1000 x 400 =148kN > VU,max, okConstruction jointA key200 mm wide x 50 mm deep with nominal steel#10 @ 250, 600 mm length in two rowsDrainage:100 mm dia. pipes as weep holes at 3m c/c at bottom14 Also provide 200 mm gravel blanket at the back of the stem for back section will be asked in the section of section of wall for about plan of the base section of stem near the base slab15 ENDDr M. C. NatarajaCross section of wallLongitudinalsection of wallSectional plan of base slabNote Adopt a suitable scale such as 1:20 Show all thedetails and do neatdrawing Show the development length for allbars at the junction Name the different parts such asstem, toe, heel, backfill, weep holes,blanket, etc.
9 , Show the dimensions of all parts Detail the steel in all the drawings Lines with double headed arrowsrepresents the development lengths inthe cross section#16 @ 190#12 @ 180#12 @ 90#10 @ 140#10 @ 140







