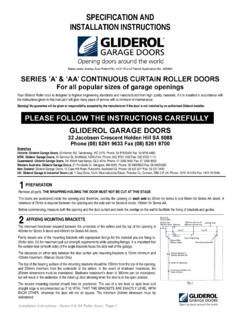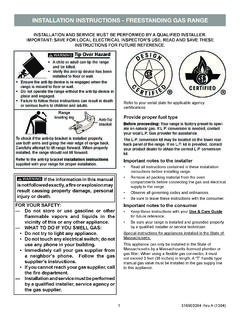Transcription of Design and implementation of Curtain Wall System
1 38 Design and implementation of Curtain Wall System Johnny Choi Permasteelisa Hong Kong Limited PERMASTEELISA GROUPPERMASTEELISA GROUPBYMr. Johnny Choi21st April 2006 Curtain Wall PresentationFor Hong Kong Institute of Steel ConstructionCurtain Wall Technologies & SystemsFirst Generation Stick Wall System zCurtain Wall members are fixed piece by piecezVertical members are usual installed 1st, which span from slab to slabzHorizontal transom members in turn are fixed to mullionszFinally glass / granite / aluminium panels would be fixedAdvantages(of Stick Wall System )
2 ZGreat FlexibilityzSite Modification is possiblezDifficulties in quality controlzRelies heavily on site workmanshipzRequires different trades menzDifficult to accommodate building movementszImpossible to control water drainage to individual floorzRequires external access (scaffolding / gondolas)zToo many loose parts and component on sitezMore storage space and longer storage time on site DisadvantagesCommon problems inherent the 1st Generation C/Wall Water penetration Poor acoustic and thermal insulation Deterioration of expansion joints and sealant joint2ndGeneration Unitized Curtain Wall System zPressure Equalization SystemzUnitized Panel SystemsPressure Equalization System Based on a simple physical principle that in equalized pressure conditions.
3 Water is heavier than air & therefore falls under gravity .3 Aspects must occur for water to penetrate a Pressure (or condensation / capillary action)zBy eliminating one of the above conditions, the leak will not Equalization SystemzThe 1st Factor (Water) is impossible to eliminatezFor many years, many C / Wall companies have tried the 2nd factor (closing all the holes) - including todayzThis proved difficult to achievezThe 3rd factor (to address the differential pressure)
4 Became feasible by adopting the principle of Pressure EqualizationPrinciple of Pressure Equalization zEliminate Pressure difference at level of JointzEnsures Internal Joint is never in contact with waterzTherefore small gaps in sealant / gaskets will not produce water leaks but only small air losses when Principle is simple & efficient:Unitized Curtain wall SystemzUnits are assembled & glazed in factoryzUsually all components are included within the unitszPanels are packed on metal or timber palletszTransported to site by semi trailerszHoisted to required floor level by tower cranezSite installation teams shall install individual panels to designated areas (using a monorail or mobile floor crane)Unitized Curtain wall SystemHas several advantages.
5 ZUnits are assembled & glazed under controlled shop pressure equalization drainage System at each floorzAccommodates building movementszMinimizes site operationszUsually does not require external accesszShortens Construction DurationzEnables other subsequent internal trades to commence works much zImprovements of TechniqueszDiversification of its usezSpeed of communication which resulted in globalized productszProducts which draw from experiences worldwidezThe third generation is marked by innovations and & Solutions.
6 ZInnovative production lineszImproved pressure equalization panel systemszImproved Thermal & Accoustic PropertieszSome notable improved materials- Structure Sealants- Structural adhesives (Light composite panels)- Performance Glass- Aluminium Finishes / Coatings3rdGenerationStructural Sealant & Applicationz4 sided structural glazing, &z2 sided structural glazingBasically there are 2 types of structural sealant applications:2 sides structural glazing ~ vertical bead2 sides structural glazing ~ horizontal bead4 sides structural glazing4 sides captive glazingOne unitOne unitone unitSealant width (bite) often determines the width of a mullion WL = kPa x = kPa C/W modulation 1500mm WL x short span (mm) Sealant Bite = 138 ( Design Strength of Sealant) x (1500mm)
7 = 138 Sealant bite = say 27mm Please also note width of double side tape shall be added to this figure (which is usually 6mm - 10mm).Structural Sealants & ApplicationzDow CorningzGeneral ElectricFor technical information relating to structural sealant products, we recommend contacting these reputable suppliers:Performance GlasszThere is a wide range of glass available on the market which varying performances considerably based on:- Reflective Coatings- Low Emission coatings (Low E)- pyrolytic coatings (hard coating)- sputtered low emissivity (soft coating)
8 ZType of glass treatment- Anneal glass ~ direct from float line- Heat Strenghtened Glass - Tempered Glass Performance GlasszRecommend contacting major glass suppliers direct for specific individual needs & reputable glass manufactures- Viracon-Glavabel- Pilkington- China Southern Glass- Shanghai Yaohua PilkingtonAluminium Finishes / CoatingzLarge range of paint types & finishes availablezSome reputable paint suppliers* Interior- AKZO Nobel (Powder Coat)* Exterior- PPG (PVF2)- Valspar (PVF2)PERMASTEELISAIFC2 Address: 8898 Harbour View Street, Central, Hong Kong Client: Central Waterfront Property Development Ltd.
9 Architect (overseas):Cesar Pelli & Associates Inc. Architect (local): Rocco Design Limited Consultant ARUP Fa ade Engineering Main Contractor :Eman-Sanfield Construction Co., Ltd PERMASTEELISA - DesignPERMASTEELISA - DesignPERMASTEELISA - DesignPERMASTEELISA - DesignPERMASTEELISA - DesignPERMASTEELISA - Design VerificationWater Test - Static & DynamicWater Pattern under Static PressureWater Pattern under Dynamic PressureStructural TestPull out Test for Washer TiebackPERMASTEELISA - ProductionPERMASTEELISA - MachiningPERMASTEELISA - AssemblyPERMASTEELISA - GlazingPERMASTEELISA - Structural Sealant Application PERMASTEELISA - PackingPERMASTEELISA.
10 StoragePERMASTEELISA - LoadingPERMASTEELISA - Arrive Job SitePERMASTEELISA - Vertical TransportationPERMASTEELISA - Unloading from PlatformPERMASTEELISA - DispatchingPERMASTEELISA - Pre-installed Floor Brackets PERMASTEELISA - Panel installation PERMASTEELISA - Jobs ReferencePERMASTEELISA - Jobs ReferencePERMASTEELISA - Jobs ReferencePERMASTEELISA - Jobs ReferencePERMASTEELISA - Jobs ReferencePERMASTEELISA - Jobs ReferencePERMASTEELISA - Jobs ReferenceThanks for Your Attention!Thanks for Your Attention!















