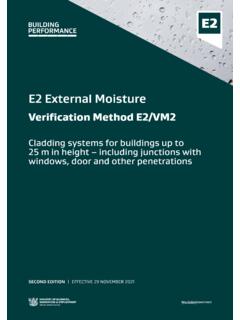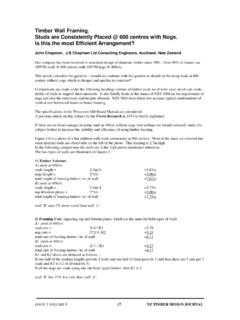Transcription of DESIGN AND INSTALLATION GUIDE - Lysaght
1 TRIMDEK DESIGN AND INSTALLATION GUIDETRIMDEK 2 Lysaght TRIMDEK TRIMDEK cladding has a subtle square-fluted profile, available in long lengths, so on most jobs you can have one sheet from ridge to gutter without cladding is made of high strength steel and despite its lightness, provides excellent spanning and rainwater carrying strength, spanning ability, lightness and rigidity of TRIMDEK cladding permits wide support spacings to be used with safety. MATERIAL SPECIFICATIONSNext generation ZINCALUME aluminium/zinc/magnesium alloy coated steel complies with AS 1397:2011 G550, AM125 (550 MPa minimum yield stress, 125g/m2 minimum coating mass).COLORBOND is pre-painted steel for exterior roofing and walling. It is the most widely used. The painting complies with AS/NZS 2728:2013 and the steel base is an aluminium/zinc alloy-coated steel complying with AS 1397:2011.
2 Minimum yield strength is G550 (550 MPa). Minimum coating mass is AM100 (100g/m2).COLORBOND Metallic is pre-painted steel for superior aesthetic qualities displaying a metallic sheen. COLORBOND Ultra is pre-painted steel for severe coastal or industrial environments (generally within about 100-200 metres of the source). The painting complies with AS/NZS 2728:2013 and the steel base is an aluminium/zinc alloy-coated steel complying with AS 1397:2011. Minimum coating mass is AM150 (150g/m2).COLORBOND Stainless is a pre-painted steel and is used for severe and coastal environments. The painting complies with AS/NZS 2728:2013 and the steel base is a stainless steel complying with AISI/ASTM Type 430; UNS No. finishes are available subject to base metal thickness is or The COLORBOND pre-painted steel complies with AS/NZS 2728 cladding is available in an attractive range of factory pre-painted COLORBOND steel colours and in unpainted ZINCALUME STEEL WITH THERMATECH TECHNOLOGYThe next generation COLORBOND steel incorporates THERMATECH technology, which provides a new level of thermal protection by absorbing less heat.
3 Average reduction in solar absorption across all standard colours is 5%. Now 14 of the 20 standard COLORBOND steel colours are medium to light under the BASIX colour classification, which means reflective foil at the roof may not be required. It also means a drop of roof insulation R-rating may be applicable. LENGTHSS heets are supplied custom (mm)kg/mkg/m2m2/tZINCALUME : + 0mm, 15mm, Width: + 4mm, 4mmMAXIMUM SUPPORT SPACINGSThe maximum recommended support spacings are based on testing in accordance with AS :1992, AS :1992 and AS spans consider both resistance to wind pressure and light roof traffic (traffic arising from incidental maintenance). Wall spans consider resistance to wind pressure pressure considered is based on buildings up to 10m high in Region B, Terrain Category 3, Ms= , Mi= , Mt= with the following assumptions made:ROOFS:Cpi=+ , Cpe= , Kl= for single + end spans, Kl= for internal :Cpi=+ , Cpe= , Kl= for single spans, Kl= for internal spacings may vary by serviceability and strength limit states for particular SUPPORT SPACINGS (MM)BMTType of span11001600 End span13001850 Internal span19002600 Unstiffened overhang150200 Stiffened overhang300350 WallsSingle span24002700 End span30003000 Internal span30003000 Overhang150200 For roofs: the data are based on foot-traffic loading.
4 For walls: the data are based on pressures (see wind pressure table). Table data are based on supports of 1mm BMT. Refer to the TOPSPAN Quick Selection GUIDE for support thickness less than mm BMT, or seek advice from our information cover29mmTRIMDEK 3 SPAN TYPESMAXIMUM ROOF LENGTHS FOR DRAINAGE MEASURED FROM RIDGE TO GUTTER (M)Penetrations will alter the flow of water on a roof. For assistance in DESIGN of roofs with penetrations, please seek advice from our information line. LIMIT STATES WIND PRESSURESTRIMDEK cladding offers the full benefits of the latest methods for modelling wind pressures. The wind pressure capacity table is determined by full scale tests conducted at Lysaght s NATA-registered testing laboratory, using the direct pressure-testing was conducted in accordance with AS :1992 DESIGN and INSTALLATION of sheet roof and wall cladding Metal, and AS :2002 Resistance to Wind Pressure for Non-cyclonic pressure capacities for serviceability are based on a deflection limit of (span/120) + (maximum fastener pitch/30).
5 The pressure capacities for strength have been determined by testing the cladding to failure (ultimate capacity). These pressures are applicable when the cladding is fixed to a minimum of , G550 steel. For material less than thick, refer to the TOPSPAN Quick Selection GUIDE , or seek advice from our information CONDITIONS If this product is to be used in marine, severe industrial, or unusually corrosive environments, ask for advice from our information line. MAXIMUM ROOF LENGTH FOR DRAINABLE (M)Peak Rainfall Intensity (mm/hr)Roof Slopes (degrees)12357. 510100-220257320382439150-14617221425529 3200-110129160191220250-8810312816317630 0-7386107127146400-55648096110500-445164 7688 MINIMUM ROOF PITCHLong lengths and a special anti-capillary groove in the side-lap allows you to use TRIMDEK cladding on roof pitches as low as 2 (1 in 30).
6 NON-CYCLONIC AREASThe information in this brochure is suitable for use only in areas where a tropical cyclone is unlikely to occur as defined in AS information on the use of Lysaght products in cyclonic conditions, refer to the DESIGN Capacities for Cyclonic Areas brochure (formerly Cyclonic Area DESIGN Manual) which is available by ringing Steel Direct on 1800 641 417 or on our website: LIMIT STATE WIND PRESSURE CAPACITIES (KPA) BMTSpan TypeLimit StateSpan (mm) 9 LIMIT STATE WIND PRESSURE CAPACITIES (KPA) BMTSpan TypeLimit StateSpan (mm)6009001200150018002100240027003000 SingleServiceability7. 2 3 must not be less than 1mm & Walling ProfilesEnd spans if end lap or expansion joint in sheetingStepSpacing definitionsES = End SpanIS = Internal SpanO = OverhangSS = Single SpanSpacing definitionsES = End SpanIS = Internal SpanO = OverhangSS = Single SpanOESESOISISOESESOISISSSW alling Profiles OnlySS ESESOISISTRIMDEK 4 INSTALLATIONFASTENING SHEETS TO SUPPORTSTRIMDEK profile is pierce-fixed to timber or steel supports.
7 This means that fastener screws pass through the can place screws for TRIMDEK cladding through the crests or in the pans. To maximise watertightness, always place roof screws through the crests. For walling, you may use either crest- or drive the screws perpendicular to the sheeting, and in the centre of the corrugation or rib. Don t place fasteners less than 25mm from the ends of edge of TRIMDEK cladding with the anti-capillary groove is always the underlap (see figures on this page). It is generally considered good practice to use fasteners along side-laps however, when cladding is supported as indicated in maximum support spacings, side-lap fasteners are not usually needed for are not usually necessary because TRIMDEK cladding is available in long you want end-laps, seek advice from our information line on the sequence of laying and the amount of OF SHEETSIt is usual to allow roof sheets to overlap into gutters by about 50mm.
8 If the roof pitch is less than 25 or extreme weather is expected, the pans of sheets should be turned-down at lower ends, and turned-up at upper ends by about 80 .SHEET-ENDS ON LOW SLOPESWhen TRIMDEK cladding is laid on slopes of 5 or less, cut back the corner of the under-sheet, at the downhill end of the sheet, to block capillary PROCEDUREC onsider which end of the building is best to start from before lifting sheets on to the roof, check that they are the correct way up and the overlapping side is towards the edge of the roof from which INSTALLATION will start. It is much easier and safer to turn sheets on the ground than up on the roof. Place bundles of sheets over or near firm supports, not at mid span of roof practice is to start laying sheets from the end of the building in the line of the prevailing weather wherever possibleRefer to the Lysaght Roofing & Walling INSTALLATION Manual for more detailed fixing for walls cladding to timber fixing: 4 fasteners per sheet per fixing: 4 fasteners per sheet per fixing for roofs or weatherDirection of layingSheet 1 Sheet 2 Sheet 3side-lap fastener Fasteners must be positioned 25mm or more from end of cover29mmPan fixing for walls cladding to timber fixing: 4 fasteners per sheet per fixing: 4 fasteners per sheet per fixing for roofs or weatherDirection of layingSheet 1 Sheet 2 Sheet 3side-lap fastenerPan fixing for walls cladding to timber fixing.
9 4 fasteners per sheet per fixing: 4 fasteners per sheet per fixing for roofs or weatherDirection of layingSheet 1 Sheet 2 Sheet 3side-lap fastenerSHEET COVERAGEW idth of Wall (m)34567891011121314151617181920304050 Number of Sheets4678101112141516181920212324252740 5366 Clamp one end of the sheet whilst fixing the other 54 WALKING ON ROOFSG enerally, keep your weight evenly distributed over the soles of both feet to avoid concentrating your weight on either heels or toes. Always wear smooth soft-soled shoes; avoid ribbed soles that pick up and hold small stones, swarf and other objects. MAINTENANCEO ptimum product life will be achieved if all external surfaces are washed regularly. Areas not cleaned by natural rainfall (such as the tops of walls sheltered by eaves) should be washed down every six , STORAGE AND HANDLINGH andling Safety - Lysaght product may be sharp and heavy.
10 It is recommended that heavy-duty cut resistant gloves and appropriate manual handling techniques or a lifting plan be used when handling the product dry and clear of the ground. If stacked or bundled product becomes wet, separate it, wipe it with a clean cloth to dry materials carefully to avoid damage: don t drag materials over rough surfaces or each other; don t drag tools over material; protect from & timber COMPATIBILITYLead, copper, bare steel and green or some chemically-treated timbers are not compatible with this product; thus don t allow any contact of the product with those materials, nor discharge of rainwater from them onto the product. If there are doubts about the compatibility of products being used, ask for advice from our information cutting thin metal on site, we recommend a circular saw with a metal-cutting blade because it produces fewer damaging hot metal particles and leaves less resultant burr than a carborundum disc.















