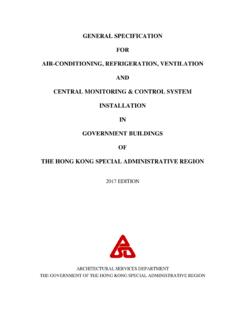Transcription of Design Considerations - Architectural Services Department
1 Design Considerations 5. Introduction The Design Considerations are formulated to bring to the attention of the designers in applying the universal accessibility Design principles and requirements to buildings and facilities. They can also be used to identify barriers in existing buildings. The Design Considerations are categorised into sub groups and presented as bullet points for ease of reference. The respective best practices section for key issues in each sub-group has been indicated. 5 In addition to academic principles and theories, these Considerations have also incorporated practical findings as discussed in Section 4 in the case studies, the analysis from the surveys, and the interviews with users and professionals.
2 These Considerations are intended as a Design guideline and planning tool in respect of universal accessibility , the designer shall refer to relevant Ordinances and Design Manuals for compliance to statutory and other requirements. In addition, the designer shall also seek relevant advice from the client of the project and cater for any specific Design requirements and standards. It is recommended that building projects and community facilities, especially those frequently accessed by the public or intended for international visitors, should take into account the content of these Considerations from the inception Design stage.
3 54 universal accessibility Best Practices and Guidelines Architectural Services Department Access to facilities Access to facilities Best Practices Access strategy Access strategy Reference Develop access strategy at an early stage of the Connection with public street Design . External signage Facility should be accessible to the widest spectrum of users. Consider means of escape for users of different needs, abilities and disabilities. Collaborate with users and operators for client's needs. 5. Prepare an Access Plan and an Evacuation Plan. Best Practices Reference Connection with public street Identify the connection routes from road, pavement, footbridge and subway at various directions.
4 Consider connection from major transportation drop-off and for pedestrian access. Consider vehicular access from the public street to the carpark or loading/unloading facility. All accessible routes should be connected to a major entrance of the facility. Integrate or segregate the accessible routes for different user groups as appropriate. Best Practices Reference External signage Provide sufficient directional signage at prominent locations. Allow ancillary lighting for good visibility of the signage at night time. Signage should be pictorial in addition to words and letters, and should be easy to comprehend.
5 Signage should have contrasting colours and be eye-catching. Words and letters should be of suitable size and colour for good legibility.. Include directional signage for access for the disabled from the major transportation drop-off point. Architectural Services Department universal accessibility Best Practices and Guidelines 55. Pathways Pathways Best Practices Configuration Configuration Reference , Changes in level Pathway width should be sufficient to allow at least two wheelchair users to pass each other. Straight pathway is preferred. If winding pathway is provided, turning should be with the largest possible radius and with sufficient turning space, avoid acute turning.
6 Pathway edges should be conspicuous and 5 protected to avoid wheels from dropping off. Projections should be of suitable height and projecting width to avoid accidental bumping, and should not obstruct the pathway users. Channel grating slots should not be parallel to the major traffic direction, slot sizes should be small enough to avoid trapping of crutches or wheels. Effective lighting should be provided. Changes in level Best Practices Ramps, dropped kerbs or sloping grounds should Reference , be used to connect changes in level, in addition to steps and stairs, if any.
7 Warning should be provided at a suitable distance before the change in level. For slight change in level, a full width continuous sloping ground accessible for all is preferable than a separate ramp. Effective lighting or footlight should be provided to make the change in level clearly visible. 56 universal accessibility Best Practices and Guidelines Architectural Services Department Ramps and sloping grounds Ramps and sloping grounds Best Practices Stairs and steps Gradients should be as gentle as possible. Reference , Straight ramps or sloping grounds are preferred.
8 If winding ramps or slopes are provided, turning should be with the largest possible radius and with sufficient turning space; avoid acute turning or turning with steep gradient. Sufficient intermediate landings for rest, preferably with chairs or benches, should be provided. Continuous handrails should be provided for 5. assisted walking, preferably with two mounting levels. Channel grating slots should not be parallel to the traffic direction, slot sizes should be small enough to avoid trapping of crutches or wheels. Effective lighting or footlight should be provided to make the ramp or sloping ground clearly visible.
9 Best Practices Stairs and steps Reference Handrails should be provided on both sides. Central handrails should be provided for stairs and steps of excessive widths. Sufficient intermediate landings, preferably with chairs, should be provided for rest and regaining strength, especially for long consecutive stairs. Warning should be provided at a suitable distance before the first and last step. Every step of a single flight of stair should be of constant tread width and riser height. Nosings should be of contrasting colours to the tread and riser.
10 Effective lighting or footlight should be provided to make every step clearly visible. Natural lighting and light fixtures should be so positioned as to avoid glare or the walking person's own shadow casting on the steps. Underside of staircases with less than 2000mm headroom should be blocked by guardrails or other form of barriers to stop people from walking underneath. Architectural Services Department universal accessibility Best Practices and Guidelines 57. Floor surface materials Floor surface materials Best Practices Handrails External ground surface materials should be non- Reference slippery.













