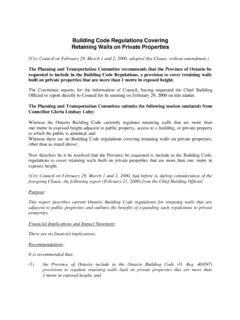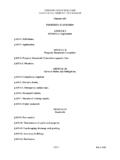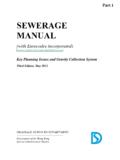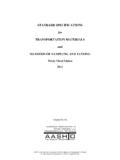Transcription of Design Criteria for Sewers and Watermains - Toronto
1 1 of 2 Design Criteria for Sewers and Watermains Second Edition January 2021 Blank Page This text will not print. Design Criteria for Sewers and Watermains Design Criteria for Sewers and Watermains Contact: For questions or comments related to Design Criteria for Sewers and Watermains : Ghania Qazi Engineer Engineering Support Tel: 416-338-5294 Email: Engineering & Construction Services Business Improvement and Standards 5100 Yonge Street, 4th Floor Toronto , ON M2N 5V7 City of Toronto Sewer and Watermain Design Criteria manual: This publication is available in both print and online formats.
2 Second Edition January 2021 January 2021 iii Table of Contents Table of Contents Table of Contents .. iii List of xiii List of Figures .. iii Introduction .. v What This Manual Contains .. v Chapter 1 Engineering Submissions .. 1 Development Engineering Applications .. 1 Third Party and Utility Review Applications .. 2 Engineering Drawing Requirements .. 2 Capital Improvement Projects .. 4 Development Engineering 4 As-built PDF Requirements .. 4 Engineering Drawings Utility Site Plans .. 5 Subsurface Underground Engineering .. 7 Test Pits for Locating Utilities .. 8 Engineering Drawings Plan of Subdivision .. 8 Title Sheet.
3 8 General Notes .. 8 Detail Sheets .. 9 General Plan of Services .. 9 Drainage Area Plans .. 10 Subdivision Grading and Building Siting Control Plan .. 11 Plan and Profile Drawings .. 11 Erosion and Sedimentation Control Plan .. 13 Composite Utilities Plan .. 13 Storm and Sanitary Design Sheets .. 15 Geotechnical Investigation and Soils Report .. 15 Site Investigation Requirements .. 16 Geotechnical Investigation Report and Delivery .. 23 Pavement Structure Design .. 24 Report Delivery .. 24 Piling and Shoring .. 25 Crossing of Cast Iron Transmission Watermain .. 26 Ministry of the Environment, Conservation and Parks Approval .. 26 What the City is authorized to review?
4 27 What the City is not authorized to review? .. 28 iv January 2021 Design Criteria for Sewers and Watermains Expanded Transfer of Review Program .. 29 Sewage Works Allowed Under the Transfer of Review Program .. 29 Section 1 Standard Works Allowed .. 30 Section 2 Additional Works Allowed .. 31 Section 3 Works Not Allowed To Be Submitted .. 35 Easement Requirements .. 36 Types of Easements .. 36 Minimum Easement Widths .. 37 Zone of Influence .. 38 Encroachment into a Toronto Water Easement .. 39 Servicing in Confined Spaces .. 40 As-built Drawing Submission Requirements .. 40 Development Engineering Projects .. 41 Capital Improvement Projects.
5 41 Third Party and Utility Review Projects .. 42 Other Drawings as Required .. 42 Chapter 2 Sanitary Sewers .. 43 Sewer Regulations .. 43 Sanitary Sewers .. 43 Combined Sewers .. 44 Sanitary Trunk Sewer .. 44 Combined Trunk Sewer .. 45 Population Densities .. 46 Population Equivalents Based on Land Use .. 46 Population Equivalents Based on Type of Housing .. 47 Cross Boundary Development .. 47 Development and Redevelopment Applications .. 48 Rezoning and Official Plan Amendment Applications .. 48 Site Plan Applications .. 48 Design Flows .. 48 Calculation of Peak Design Flows .. 48 Residential Developments .. 51 Commercial and Institutional Flows.
6 51 Industrial Flows .. 51 Extraneous Flows New Areas .. 52 Extraneous Flows Existing Areas .. 52 Sewer Capacity Assessment .. 53 Monitored Flows .. 54 Wet Weather Flow .. 54 Groundwater .. 54 Level of Protection .. 55 Hydraulic Grade Line Requirements .. 55 Basement Flooding Protection Requirements .. 56 January 2021 v Table of Contents Sanitary Sewer Design .. 58 Pipe Capacities .. 58 Roughness Coefficients .. 58 Pipe Size .. 58 Minimum 58 Maximum Velocity .. 59 Minimum Grades .. 59 Flow from Less Than 10 Single Family 60 Bedding Requirements Flat Sewers .. 60 Shallow Sewers .. 61 Pipe Material .. 61 Bedding Requirements.
7 62 Geoweb Geocell .. 63 Pipe Class .. 63 Minimum Depth of Cover .. 63 Maximum Depth of Cover .. 64 Location and Alignment .. 64 Pipe Crossing Clearances .. 64 Minimum Distance between Sewers .. 65 Clay Seals, Filter Diaphragms and Subdrains .. 66 Gaskets in Contaminated Soil Conditions .. 66 Deflection Testing .. 67 Abandoned Pipes .. 67 Maintenance Holes .. 67 Spacing of Maintenance Holes .. 67 Maintenance Hole Sizing .. 68 Maintenance Hole Frame and Covers .. 68 Watertight Maintenance Hole Lids/Covers .. 69 Lockable Maintenance Hole Covers .. 69 Maintenance Hole Steps .. 69 Drop Structure .. 70 Maintenance Hole Safety Landings .. 70 Benching.
8 70 Steps in Benching .. 71 Hydraulic Losses at Maintenance Holes .. 71 Alignment of Pipe in Maintenance Holes .. 72 Pipe Connections to Maintenance Holes .. 72 Pipe Connections to Existing Sanitary Sewer .. 73 Stacked Maintenance Hole .. 74 Municipal Sanitary Service Connections .. 75 Location .. 75 Minimum Size and Grades .. 76 Pipe Class and Embedment for Laterals .. 76 Depth of Cover .. 77 Sanitary Service Connections to Sewers .. 77 vi January 2021 Design Criteria for Sewers and Watermains New Residential Service Connections .. 77 Connections to Existing Mainline 77 Exceptions .. 78 Residential Service Connections in Cul-de-sacs.
9 78 Connections to Existing Sewers for Lot Infill Situations .. 78 Multi-family, Commercial, Institutional and Industrial .. 79 Control Maintenance Hole .. 79 Sanitary Service Connection Risers .. 80 Residential Sanitary Service Connection Cleanouts .. 80 Service Connections in Easements .. 80 Slope Anchors .. 80 Inverted Syphons .. 81 Sanitary Pumping Stations and Forcemains .. 82 Chapter 3 Storm Sewers .. 83 Calculation Methods .. 83 Rational Method .. 83 Dynamic Sewer Computer Models .. 83 Receiving System Capacity .. 85 Infill Development .. 85 Rezoning Applications .. 85 Site Plan Applications .. 85 Residential Areas .. 86 Commercial and Industrial Areas.
10 86 Greenfield Development .. 86 Storm and Combined Sewer Design .. 87 Dual Drainage Considerations .. 87 Hydraulic Grade Line Calculations .. 88 Levels of Protection .. 88 Basement Flooding Protection Program .. 97 Design Flow and Hydrology .. 99 Run-off Calculation .. 99 Combined Sewer Design Flow .. 99 Storm Design Requirements .. 100 IDF Curves and Equations .. 100 Storm (Minor System).. 101 Storm (Major System).. 101 Runoff Coefficients .. 102 Pre-development 102 Controlling Runoff from Developments .. 103 Storm Trunk Sewers .. 103 Storm Sewer Design .. 103 Pipe Capacities .. 103 Roughness Coefficient .. 104 Pipe Size .. 104 January 2021 vii Table of Contents Minimum 104 Maximum Velocity.













