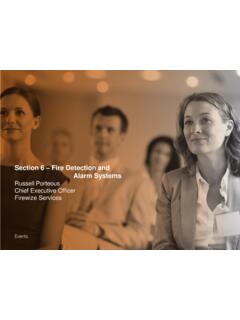Transcription of DESIGN GUIDELINE 283100 FIRE DETECTION AND ALARM
1 fire DETECTION AND ALARM 283100 PAGE 1 OF 9 OCTOBER 2017 DESIGN GUIDELINE 283100 fire DETECTION AND ALARM Scope: This GUIDELINE defines the requirements and standards for DESIGN of a new fire ALARM system or the expansion of an existing system. The GUIDELINE covers basic requirements for system DESIGN , fire ALARM control panels, initiating devices, notification appliances, wiring, and central station monitoring. Related Sections U-M DESIGN GUIDELINE Sections: DG Codes and Regulatory Agencies DG - Owner's Project Requirements and Basis of DESIGN Documents (OPR and BOD) DG - fire Command Center DG 260513 - Medium, Low & Control Voltage Cables DG 260526 - Grounding and Bonding for Electrical DG 260533 - Electrical Materials and Methods DG 260800 - Electrical Acceptance Tests DG 273523 - Emergency Responder Radio Coverage U-M Master Specification Sections.
2 MS 283100 fire DETECTION and ALARM System U-M Standard Details: 26000000 - Series Details 28000000 - Series Details Reference Documents: Michigan Building Code (MBC) Michigan Electrical Code (MEC) Michigan Elevator Code NFPA 101 - Life Safety Code DESIGN Requirements: Use U-M Master Specification 283100 , fire DETECTION and ALARM Security , as Basis for DESIGN (BOD) and specifying fire DETECTION and ALARM systems. Edit the specification and details to make them project specific.
3 When editing the specification, turn on hidden text and follow the Spec Editor notes. The U-M fire Marshal Office reviews fire ALARM system designs and inspects installations for all applicable U-M projects. U-M Electrical Inspectors along with U-M fire ALARM Electricians will witness fire ALARM system testing on all applicable U-M projects. Michigan Bureau of fire Services (BFS) reviews fire ALARM system designs and inspects installations for health care, instructional, dormitory, and child care spaces.
4 fire DETECTION AND ALARM 283100 PAGE 2 OF 9 OCTOBER 2017 fire ALARM systems and accessories shall be UL listed and FM Global approved. For new buildings, that by code, are not required to have a fire ALARM system installed, perform a risk analysis in coordination with NFPA 550 and U-M Risk Management Department, and submit to the DESIGN Manager. Through this analysis and in conjunction with approval from Executive Director of AEC, determine if a fire ALARM system should be installed even though it is not required by code.
5 Include risk analysis report in the BOD. If an existing building is not protected by a sprinkler system or area smoke detectors, or is only partially sprinkled or partially protected by area smoke detectors, follow the new building risk analysis guidelines above for renovation and expansion projects. New fire ALARM systems shall have one or more fire ALARM control panels (FACP's) as required by the size of the project area. In addition, new fire ALARM systems shall be installed with 25% (additional) spare capacity in all initiating circuits, notification appliance circuits, power supplies, amplifiers, batteries, and related components of the overall system.
6 Whenever possible, expand and/or extend the existing system unless otherwise directed by the DESIGN Manager. Existing fire ALARM systems shall always maintain 5% spare capacity in all power supplies, amplifiers, batteries, and related components of the overall system. If a system's capacity is found to be below this requirement notify the DESIGN Manager. The fire ALARM system shall also include provisions for connection to the University MOSCAD system which is monitored by U-M Division of Public Safety & Security (DPSS).
7 See DESIGN GUIDELINE , 'Animal Facilities' for the specific fire ALARM sound and strobe requirements in animal housing areas. Project plan view drawings for fire ALARM systems shall include room names and furniture layouts. Coordinate DESIGN with reflected ceiling plans noting locations of soffits, beam pockets, skylights, etc. FACP's and Remote Annunciators: FACP's shall incorporate the following: Modular DESIGN with solid state, microprocessor based electronics, power-limited DESIGN .
8 Programs stored in a non-volatile flash EPROM memory within the FACP. Loss of primary and secondary power shall not erase the program stored in memory. Capable of being programmed by the Owner on site to accommodate expansion or sequence of operation changes. Display only those primary controls and displays essential to operation during a fire ALARM condition. Audible signals that sound during ALARM , supervisory, or trouble conditions. Battery capacity (secondary power) to operate the entire system (except door hold-open and door control devices) upon the loss of primary power for a period of 24 hours in a normal supervisory mode followed by 5 minutes of evacuation ALARM operation or 15 minutes of voice/ ALARM operation as applicable.
9 fire DETECTION AND ALARM 283100 PAGE 3 OF 9 OCTOBER 2017 The system shall be capable of being walk tested by one person. Locate FACP and remote annunciator panels in the fire command center, building lobby or in a secure, clean, dry, heated, and ventilated closet or electrical room near the building entrance. The panels shall not be located in a vestibule, loading dock area, or other high traffic area. One panel should be located in an accessible location visible and adjacent to the building entrance selected for emergency response.
10 Coordinate locations with DESIGN Manager, DPSS, and fire Safety Service. Remote annunciators shall duplicate the display, programmable function keys, ALARM functions/controls, and ALARM audible signals of fire ALARM control panels. Microphones shall be included with remote annunciators when the fire ALARM system includes emergency voice/ ALARM communications or a mass notification system, along with the same pushbuttons as the FACP for selecting pre-recorded voice messages, and the same controls to choose total building or selected areas communications.
















