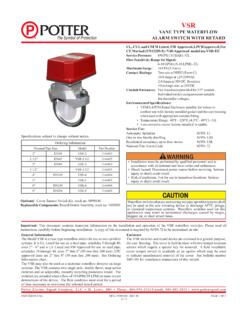Transcription of Design Guidelines-Fire Suppression System, Hydrants
1 Design Guidelines-Fire Suppression Systems, Hydrants GENERAL: The requirements for sprinklers and standpipe systems, and Hydrants in the past have been primarily code driven and based on occupancy type and building usage. However, the requirement is now also based on legislation that requires all State buildings, regardless of usage or occupancy, that are three stories or greater shall be sprinklered. Review Guidelines All materials for review in the following sections shall be submitted to the fire Safety Section, Environmental Health and Safety, Florida State University.
2 Design Documentation The Engineer of Record is to produce the following documentations to allow for code review of the Suppression portion of the project. Hydraulic calculations Floor plans showing the locations of all devices that are to be connected to the system Plans showing the dimensioned routes of piping for the system A complete riser diagram Details of the alarm equipment connections A site plan showing connections to the water supply, PIV s, fire Department connections and other pertinent components of the system Any additions.
3 Deletions or corrections to the original plans must be approved by the fire Systems Shop prior to the commencement of the work system INSTALLATION AND PERFORMANCE General o All work and installations shall be performed by contractors licensed and certified by the State of Florida. o All Sprinkler system components shall be UL or FM listed in accordance with NFPA Sprinkler requirements. o Sprinkler piping is to be concealed where possible in finished areas. o Provide additional sprinkler coverage as required in areas obstructed by surface mounted equipment, lights, projection screens fan coil units, ducting etc.
4 O Air compressors to fully charge dry systems within 30 minutes. o Dry pipe systems shall have an exterior reset device. Piping o All exterior piping shall be insulated to withstand a temperature of 40 degrees F. Heads o Listed sprinkler heads mounted 7 (seven feet) or lower, or in areas subject to mechanical damage, shall have head cages. Valves o Valves compatible to the system shall be used. o No electronic supervisory provisions for the PIV valve need be provided. o Traffic/damage control bollards will be installed to protect the device.
5 Standpipes o Install a locking device on exterior valve to be equipped with a University standard CAT 15 lock. o Provide drain valves at the base of riser. All valves must be accessible from the floor level and drain to exterior of the building. All drain valve locations must be reviewed. o All connections shall be NST. fire Pumps o When called for by Design criteria or code the provided fire pump shall be equipped with the following Oil filled gauges Test headers. Bypass valving Flow meters fire Department Connections o The FDC will be UL/FM listed o Pipe threads for connection shall be NST( National Standard Thread) o No landscape, hardscape or other impediment shall be allowed to block clear access to the FDC.
6 O Unless properly metered by the University, Contractors shall not operate Hydrants for the purpose of using water on construction. o Contractors shall operate fire Hydrants with proper fire hydrant tools. The use of pipe wrenches, monkey wrenches, adjustable wrenches or any other device not made for fire Hydrants is prohibited. SUPRESSION system TESTING The system is to be ready for testing prior to scheduling a test with the States fire Marshal and EH&S fire Safety. A pre-test is to be conducted with EH&S fire Safety prior to scheduling the official test with the State fire Marshal for approval.
7 The system shall be ready for inspection. The procedure for testing shall be followed closely in accordance with NFPA 13 and 25. The FSU fire Safety Coordinator or a representative of EH&S fire Safety shall be present for the hydrostatic and acceptance test of the system , as well as the States fire Marshal Inspector. The contractor(s) will be responsible for the acceptance test for the SFM, and for any remedial work, and re-testing required. Contractor is responsible for draining systems as needed for test or repair, and for recharging the system so they are left in an operating condition.
8 Requirement for As-Built Drawings The designer is responsible for checking the accuracy of as-built drawing prepared by the fire Suppression contractor. The as-builts are to include the following as a minimum: Layout plans complete with all other system interfaces and all components, riser diagram, equipment schedule. The as-built package will be submitted in electronic and hard copy form SPARE PARTS Spare head cabinets(s) shall be provided near the entry point of the sprinkler system to be determined by fire Protection Supervisor. A minimum six replacement heads, or each type used in the system are required to be provided with the cabinet.
9 The proper sprinkler head wrench(s) for replacement of heads will be required. Should a special purpose head /assembly be employed that does not fit a standard head cabinet, a cabinet that fits said assembly must be obtained and used. Include spare parts requirements in all specifications. Hydrants GENERAL All Hydrants shall be of the dry-barrel, breakaway type with 5 seats, and shall have National Standard Threads (NST) meeting AWWA C502 standards for dry-barrel Hydrants . Hydrants shall have 2 inch nozzle connections and one 4 1/2 inch nozzle connections with National Standard Threads (NST).
10 The pumper nozzle shall be provided with a storz connection and cap. The nozzle section of the hydrant shall be able to rotate360 Degrees during field installation. The rated water working pressure for all Hydrants shall be 200 psi and tested to 400psi by an independent laboratory testing agency. The main valve closure shall be of the compression type. The hydrant will be of the breakaway so the main valve will remain closed if the hydrant is struck and/or damaged by a vehicle. The main valve opening shall not be less than 5 1/4 inches.

