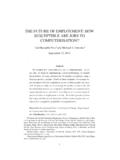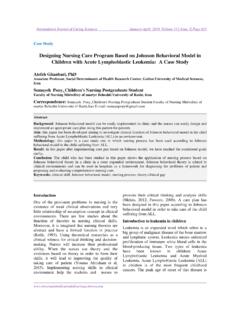Transcription of DESIGN MANUAL - United States Army
1 CEHNC 1110-1-1 ENGINEERING GUIDANCE DESIGN MANUAL REVISION 8 31 DECEMBER 2013 PREPARED BY DIRECTORATE OF ENGINEERING ARMY ENGINEERING AND SUPPORT CENTER, HUNTSVILLE HUNTSVILLE, ALABAMAUS Army Corps of Engineers Engineering and Support Center, Huntsville CEHNC 1110-1-1 2 TABLE OF CONTENTS 1. GENERAL INSTRUCTIONS .. 9 PURPOSE AND APPLICABILITY.. 9 Purpose .. 9 Applicability .. 9 RELATIONSHIP OF THIS MANUAL TO THE USAESCH QUALITY MANAGEMENT SYSTEM.. 9 REFERENCE DOCUMENTS.. 9 GENERAL GUIDANCE .. 10 Overall Objective.. 10 Ownership and Rights.. 10 PROFESSIONAL REGISTRATION .. 10 SUSTAINABLE DESIGN .. 11 Policy.. 11 LEED.. 12 2. PROJECT INITIATION .. 15 USAESCH BUSINESS PROCESSES.. 15 General.. 15 Swimlane Flow Chart Descriptions .. 15 PROJECT INITIATION.. 17 PROJECT PLANNING.. 17 PMP Development.. 17 Criteria Development.. 17 INTERRELATION BETWEEN TECHNICAL PRODUCTS AND SERVICES, CUSTOMER REQUIREMENTS, AND ACQUISITION.
2 18 PREPARATION OF SCOPE OF WORK (SOW).. 18 Basic Definition.. 18 General.. 18 MILCON SOWs.. 19 Architect-Engineer (A-E) SOWs .. 19 PREPARATION OF PERFORMANCE WORK STATEMENT (PWS).. 19 Basic Definition of a PWS.. 19 Elements of a PWS .. 20 PREPARATION OF TECHNICAL REQUIREMENTS FOR DESIGN -BUILD RFPS 21 PREPARATION OF ARCHITECT-ENGINEER (A-E) DESIGN ESTIMATE.. 22 PREPARATION OF DESIGN -BUILD (DB) COST ESTIMATE.. 22 CEHNC 1110-1-1 3 PREPARATION OF DESIGN QUALITY CONTROL PLAN (DQCP) .. 22 Applicability.. 22 Development of DQCPs.. 22 Contents of DQCPs.. 23 TECHNICAL AND COST EVALUATIONS.. 23 3. TECHNICAL REQUIREMENTS .. 25 CAD/BIM DELIVERABLES .. 25 Computer-Aided DESIGN (CAD) .. 25 Building Information Modeling (BIM) .. 25 DESIGN -BID-BUILD DESIGN SUBMITTALS.. 25 Geotechnical.. 25 Civil.. 27 Structural.. 33 Architectural.. 39 Interior DESIGN .. 44 Fire Protection.. 46 Plumbing .. 49 Process.
3 51 HVAC .. 54 Electrical.. 57 Telecommunications.. 61 Utility Monitoring And Control Systems (UMCS).. 63 Electronic Security Systems (ESS) .. 67 Project Specifications .. 75 DESIGN Analysis.. 83 Preparation of DESIGN Bid Build Construction Cost Estimates .. 83 DESIGN Signature .. 84 DESIGN -BUILD DESIGN SUBMITTALS.. 84 Geotechnical.. 85 Civil.. 85 Structural.. 88 Architectural DESIGN -Build DESIGN Submittals.. 94 Interior DESIGN .. 97 Fire Protection.. 100 Plumbing .. 102 Process.. 104 CEHNC 1110-1-1 4 Mechanical.. 108 Electrical.. 110 Telecommunications.. 111 Utility Monitoring And Control Systems (UMCS).. 113 Electronic Security Systems (ESS) .. 116 Specifications .. 123 DESIGN Analysis.. 124 DESIGN Signatures.. 124 WORK PLAN SUBMITTALS.. 124 ENGINEERING DURING CONSTRUCTION.. 125 Requests for Information (RFIs).. 125 Field Modifications.. 126 Construction Submittal 126 AS-BUILT DRAWINGS.
4 126 4. QUALITY REQUIREMENTS .. 127 GENERAL REQUIREMENTS.. 127 REVIEW OF CONTRACTOR DESIGNS AND OTHER TECHNICAL PRODUCTS .. 127 SUPERVISORY OVERSIGHT (BOTH IN-HOUSE AND CONTRACTOR).. 128 Designs and Other Technical Products.. 128 Review Comments.. 128 ROLE OF THE PROJECT ENGINEER/ARCHITECT (PE/A) AND FACILITY STANDARDS TECHNICAL LEAD (FSTL).. 129 Professional and Ethical Responsibilities.. 129 Assignment.. 129 Duties Prescribed by Regulation.. 129 Other Duties.. 129 FSTL Responsibilities and Duties.. 131 Training.. 131 Supervisory Support for PE/As and 132 REVIEW OF DESIGN -BUILD DESIGN SUBMITTALS.. 132 REVIEW OF WORK PLANS.. 132 REVIEW OF IN-HOUSE DESIGNS CUSTOMER INPUT/REVIEW, ITR, QUALITY ASSURANCE.. 133 Customer Input and Review.. 133 Independent Technical Review (ITR).. 133 BIDDABILITY, CONSTRUCTABILITY, OPERABILITY, ENVIRONMENTAL, CEHNC 1110-1-1 5 AND SUSTAINABILITY (BCOES) REVIEWS.. 134 5. SPECIAL TOPICS.
5 135 PARAMETRIC DESIGN .. 135 SITE ADAPTATION OF DESIGN PACKAGES .. 135 Standard 135 Explosive safety-related designs.. 135 Non-standard designs.. 135 GIS PACKAGES.. 136 GEOTECHNICAL INVESTIGATION AND REPORT.. 136 TOPOGRAPHIC SURVEY.. 137 ENVIRONMENTAL DOCUMENTATION.. 137 ENVIRONMENTAL CONTROL DURING CONSTRUCTION.. 138 ENVIRONMENTAL SAMPLING AND LABORATORY REQUIREMENTS.. 138 SPECIAL PROJECTS MUNITIONS AND EXPLOSIVES OF CONCERN (MEC) RECONNAISSANCE (RECON) SURVEYS .. 138 HARDENED/PROTECTIVE CONSTRUCTION .. 139 Governing criteria.. 139 Safety Approval.. 141 PHYSICAL SECURITY.. 141 Integrating With Other Requirements.. 142 Submittal requirements.. 142 ANTI-TERRORISM.. 142 Governing Criteria.. 142 Level of Protection.. 143 Coordination of AT with other security requirements.. 143 Submittal requirements.. 143 MEDICAL FACILITIES .. 143 Governing Criteria.. 143 Medical Facilities Center of Expertise and Standardization (MX).
6 143 Customer Interaction.. 145 Non-MILCON projects for military customers.. 145 Non-military customers .. 146 LOW IMPACT DEVELOPMENT (LID).. 146 SYSTEMS ENGINEERING.. 146 Purpose And Applicability.. 146 Systems Engineering Management Plan (SEMP).. 146 CEHNC 1110-1-1 6 Systems Engineering Elements.. 147 Systems Analysis.. 147 Product Assurance.. 148 Integrated Logistics Support (ILS).. 150 Configuration Management (CM).. 152 VALUE ENGINEERING.. 152 SYSTEMS SAFETY.. 153 Facility System Safety.. 153 Explosives Safety.. 153 PREPARATION OF LIFE CYCLE COST ESTIMATES AND OTHER COST PRODUCTS .. 158 Purpose and Applicability.. 158 Engineer/Analyst Qualifications.. 158 Development of the Life Cycle Cost or Study.. 158 Report Format.. 159 Cost Engineering Support to Planning and 160 Other Cost Products.. 161 INFORMATION ASSURANCE AND INFORMATION TECHNOLOGY .. 161 161 IA in the Project Life Cycle.
7 162 IT in the Project Life Cycle.. 163 RENOVATIONS/RETROFITS/ADDITIONS .. 164 Assessment of Customer s Needs.. 164 Site Investigations .. 165 DESIGN Considerations .. 165 Coordination/phasing.. 166 UMCS SITE SURVEY/FEASIBILITY STUDY .. 166 DESIGN MANUAL CHANGE PROCEDURE.. 166 APPENDICES .. 166 APPENDIX A Consolidated Reference List .. 167 APPENDIX B STANDARD OPERATING PROCEDURE FOR AMENDMENT AND CHANGE ORDER PREPARATION .. 176 B-1 PURPOSE AND APPLICABILITY.. 176 Amendments And Change Orders.. 176 Narrative Of Specifications And Drawing Changes.. 176 Drafti ng Method.. 176 Specifications.. 176 CEHNC 1110-1-1 7 B-2 RECORD COPY.. 176 B-3 IDENTIFYING REVISIONS.. 176 Deltas.. 177 Cloud.. 177 Recordi ng Revisions.. 177 Symbol Column.. 177 Description Column.. 177 Date Column.. 178 Approval.. 178 Border Identification.. 178 B-4 DRAWING INDEX SHEETS .. 178 Index Sheets.. 178 Posting.. 178 New and Deleted Sheets.
8 178 Recording.. 178 APPENDIX C Process Flow Charts .. 182 APPENDIX D Sample Certifications .. 183 APPENDIX E SAMPLE SCOPE OF WORK OUTLINE .. 186 E-1 OUTLINE FOR DEVELOPING A STATEMENT OF WORK (SOW) .. 186 1. Introduction and Overview .. 186 Background .. 186 Scope of Work .. 186 Objectives .. 186 Period of Performance .. 186 Projected Cost .. 186 2. References .. 186 3. Requirements .. 187 Tasks .. 187 End Results/Deliverables .. 187 List of Deliverables by Task .. 187 Schedules/Milestones .. 187 Who Does What When Report .. 188 Other Considerations .. 188 4. Progress/Compliance .. 188 5. Transmittal/Delivery/Accessibility .. 188 6. Notes .. 188 CEHNC 1110-1-1 8 APPENDIX F DESIGN MANUAL Change Recommendation Forms .. 189 APPENDIX G GENERAL PROJECT INFORMATION .. 192 CEHNC 1110-1-1 9 CHAPTER 1 1. GENERAL INSTRUCTIONS PURPOSE AND APPLICABILITY. Purpose The purpose of this DESIGN MANUAL is to identify and establish technical requirements and instructions for all technical products and services produced by or for the Army Engineering and Support Center, Huntsville, (USAESCH, aka Huntsville Center or CEHNC), including but not limited to the preparation of facility designs, specifications, DESIGN analyses, cost estimates, scopes of work/performance work statements, systems engineering plans and associated CADD/BIM/geographic information systems (GIS) standards, regardless of the method of project delivery.
9 Applicability This MANUAL applies to architect/engineers (A-Es), engineering service contractors, other government agencies and in-house personnel involved with technical products and services for which USAESCH is responsible. The procedures and instructions in this MANUAL will be referenced in all architect-engineer (A-E) and engineering services contracts where applicable. In the event of conflict between this MANUAL and the contract documents, the contract will take precedence. Conflicts will be brought to the immediate attention of the USAESCH Contracting Officer (KO) and project manager (PM). In the event of conflict between this document and good DESIGN practice the contractor will notify the KO and PM for resolution. In-house personnel will bring such conflicts to the attention of their supervisors, for resolution at the Division Chief or Director of Engineering level, as required. Use of this document and adherence to its requirements in no way relieves the contractor of any of his or her professional, legal, or other responsibility to deliver a safe, functional, useable DESIGN that complies with all relevant codes and standards.
10 Each SOW/PWS, whether architect-engineer, DESIGN -build, or work-plan based, should require compliance with the applicable portions of this MANUAL . The following template language is recommended for use: The Huntsville Engineering and Support Center DESIGN MANUAL ( ) is an important guidance document for doing business with CEHNC and contains technical information, detailed requirements, and quality expectations supplemental to this SOW. The DESIGN MANUAL can be found at: RELATIONSHIP OF THIS MANUAL TO THE USAESCH QUALITY MANAGEMENT SYSTEM. This MANUAL is a Level 4 document primarily supporting Level 2 Key Processes 01 ( DESIGN ) and 02 (Construction). To a lesser extent, it also supports the other three Key Processes, 03 (Services), 04 (Supplies), and 05 (Acquisition). As a Level 4 document, this MANUAL is binding only on ED personnel, and on contractors when referenced in the contract documents. References herein to other organizations such as Project Management and Contracting are only intended to depict how ED should interact with these organizations and for informational purposes.










