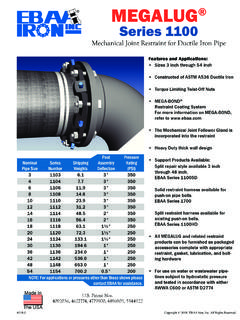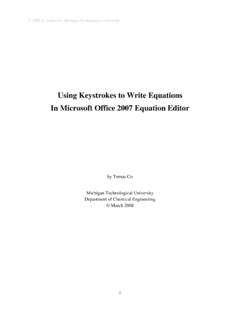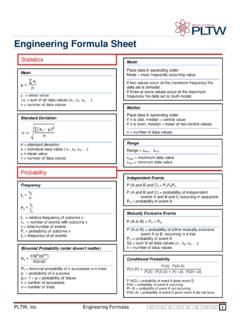Transcription of DESIGN OF REINFORCED CONCRETE RETAINING WALL
1 DESIGN OF REINFORCED CONCRETE RETAINING WALLDr. ZainorizuanMohdJainiFaculty of Civil and Environmental EngneeringUniversitiTunHussein OnnMalaysia86400 ParitRaja, BatuPahat, Johor, MalaysiaSemester 2 2017/2018 Introduction2 Retainingwallsareusuallybuilttoholdbacks oilmass. Retainingwallsarestructuresthatareconstr uctedtoretailsoiloranysuchmaterialswhich areunabletostandverticallybythemselves. Theyarealsoprovidedtomaintainthegroundsa ttwodifferentlevels. Typesofretainingwall:-Gravitywall-Cantil everwall-Counterfortwall-Buttresswall-Pi lingwall(CBP)-AnchoredwallIntroduction3 Introduction4 Gravity RETAINING WallCantilever RETAINING WallCounterfortand Buttressed RETAINING and buttress Consideration6 Component:Steel reinforcement50mm weep hole @ 1-2mFrostlineDrainage mat with filter fabricPorous backfill50mm minimum coverPerforated drainpipe sloped to drain away from the wall75mm minimum coverDesign Consideration7 Typicalsize: DESIGN Consideration Designprocedure(cantileverretainingwall) : ,consideringallforces, pressureNet pressurePressureInner footingouter footingPressure on the wall and baseDesign Consideration f= ,use f= Surchargeifpresentmaybeclassedaseitherde adorimposedloaddependingonitsnature.
2 Forthewall,calculateshearforceandmoments causedbythehorizontalearthpressure. Consideration Minimumsecondarysteelisprovidedinthehori zontaldirectionfortheinnerfaceandbothver ticallyandhorizontallyfortheouterface. Thenetmomentduetoearthpressureonthetopan dbottomfacesoftheinnerfootingcausestensi oninthetopandreinforcementisdesignedfort hisposition. Pressure11 Ground pressure (passive) or subsoil reactionActive earth pressure behind wall wedge or retained earth plus any hydrostatic pressurePassive earth pressure in front of wallMass of wall acts downwardEarth Pressure Activesoilpressure: Twocasesknownascohesionlesssoilsuchassan dandcohesivesoilsuchasclay. Theactivesoilpressureisduetothelevelofba ckfill. ,thisisequivalenttoanadditionalsoildepth ofwhere:wissurchargeinkN/m2 isthedensityofsoilinkN/m312wz =Earth Pressure Forcohesionlesssoil(c=0),thepressureatan ydepth,zisgivenby: ,theforceonthewallofheightH1is: Forcohesivesoil(),thepressureatanydepth, ,avaluefortheactivesoilpressureis<.
3 131 sin1 sinz =+2111 sinPH =+ 0 =()2zc = Earth Pressure Verticalpressureunderthebase: Theverticalpressureunderthebaseincalcula tedfortheserviceload. Foracantileverwall,1mlengthofwallwithbas edwidthbisconsider;thentheareaandmodulus ofsectionarea: Thesumofthemomentofallverticalforcesabou tthecenterofthebaseandactivepressureonth ewallis: :14()()11/ 2/ 3MW x bP H= 2231 m m ; / 6 mAbbZb= ==maxWMPAZ= This should not exceed the safe bearing pressure on the soilStability Wallstability Theverticalloadsaremadeupoftheweightofth ewallandbase, Surchargewouldneedtobeincludedifpresent. its toeSlidingalong the baseBearing capacity failureof supporting base*Excessivesettlementmayoccurifweakso illayer* *foundationwidthStability Toguardagainstfailurebyoverturning,itisu sualtoapplyconservativefactorsofsafetyto theforceandloads.
4 Ifthecentreofgravityoftheseloadsisxfromt hetoeofthewall,thestabilizingmomentis Wxwithpartialsafetyfactoris f= (H1/3)withadversepartialsafetyfactor f= Theunfavourableeffectsofthevariablesurch argeloadingaremultipliedbythepartialsafe tyfactorof f= Thestabilizingmomentfrompassiveearthpres surehasbeenneglected. Forthewalltosatisfytherequirementofstabi lity:16113fHWxP Stability Resistancetosliding Cohesionlesssoil:ThefrictionRbetweentheb aseandthesoilis Mwhere isthecoefficientoffrictionbetweenthebase andthesoil( =tan ).Thepassiveearthforceagainstthefrontoft hewallfromadepthH2soilis: Cohesivesoils:TheadhesionRbetweenthebase andthesoilis bwhere Anibcanbeaddedtoincreasetheresistancetos lidingthroughpassiveearthpressure. Forthewalltobesafeagainstsliding,whereHk isthehorizontalactiveearthpressureonwall 172221 sinPH += =+ Detailing18 Reinforcementarrangement:Detailing19 Reinforcementarrangement: DESIGN of RETAINING Wall20 Example :Cantilever RETAINING WallExample :-Density, soil=2000kg/m3=20kN/m3-Angleofinternalfr iction, =30oThematerialunderthewallhasasafebeari ngpressureof110 kNBC1700 Example CheckwallstabilityEarthpressure,For1mlen gthofwall,Horizontalload MaximumsoilpressureThe base properties areaModulusMaximum soil pressure at toe is.
5 231 sin1 sin3020( )1 sin1 sin30z ==++ ()() 1m (width) m= = 110kN/m (OK) /6= =+ =+=Example load (kN)Distance from C (m)Moment about C (kNm)Active ( ) = load(kN)Distance from B (m)Moment about B (kNm) ( + ) x 25 = x x 25 = x x 20 = CheckstabilityandoverturningThestability momentaboutthetoeAofthewallforapartialsa fetyfactor f= +( )= f= CheckresistancetoslidingTheforcesresisti ngslidingarethefrictionunderthebaseandth epassiveresistanceforadepthofearth:Passi ve force,Friction force = x = friction force = + = force = x = resistance to sliding is satisfactory262221 sinPH += ()()() 20 Wallreinforcement:Pressureatthebaseofthe wall,ShearforceMoment1 UseCnom=40mm; bar=20mm2721 sin20( )( ) sinz ===+ (360 )Mbd == Use Z = () 101031mm (500) 360sykMAfz === Use H20-250 (As= 1260mm2/m)()() ()() =+= ()400 3 20360dmm= =Example Innerfootingreinforcement:Shearforce,Mom ent,28()() 198 3460 =+ (360 )Mbd == Use Z= () 10790mm (500) 360sykMAfz === Use H20-300 (As= 1050mm2/m) 198 + =()()() 198 132 + + + Outerfootingreinforcement:Shearforce,Mom ent,29()() = + (360 )Mbd == Use Z= () 10457mm (500) 360sykMAfz === Use H16-300 (As= 670mm2/m) + =()()()() 2 / 3 +++ of RETAINING Wall30 Example.
6 Cantilever RETAINING Wall(Include Surcharge Loading)Example :-Density, soil=1800kg/m3=18kN/m3-Angleofinternalfr iction, =30oThematerialunderthewallhasasafebeari ngpressureof100 ,totalheightofthesoil= + + ,Atz= , =5kN/m2 Atz= , =27kN/m2 MaximumsoilpressureThe base properties areaModulus331 sin1 sin3020( )1 sin1 sin30zz ==++()() kN/mzz== 1m (width) m= = /6= load (kN)Distance from C (m)Moment about C (kNm)Active pressure5 x = x 22 x = load(kN)Distance from B (m)Moment about B (kNm) x x 25 = x x 25 = x x = Surcharge 15 x = 27 Example : CheckstabilityandoverturningThestability momentaboutthetoeAofthewallforapartialsa fetyfactor f= +[ ( )]= f= 110kN/m (OK) =+ =+=Example force,Friction force = x = friction force = + = force = x = resistance to sliding is satisfactory362221 sinPH += ()()() 18





