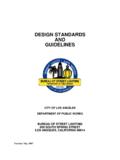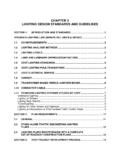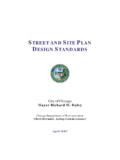Transcription of DESIGN STANDARDS AND GUIDELINES - Los Angeles
1 DESIGN STANDARDS AND GUIDELINES CITY OF LOS Angeles DEPARTMENT OF PUBLIC WORKS BUREAU OF STREET lighting 600 SOUTH SPRING STREET LOS Angeles , CALIFORNIA 90014 Version: May 2007 2 Bureau of Street lighting DESIGN STANDARDS and GUIDELINES TABLE OF CONTENTS DESIGN STANDARDS AND GUIDELINES DIRECTIVE 390 ..4 GUIDELINES FOR LEVELS OF APPROVAL FOR DESIGN RECCOMMENDATION & FINAL PLANS.. 5-6 ILLUMINATION STANDARDS .. 7-10 DESIGN CONSIDERATIONS ..11-13 ELECTRICAL STREET lighting EQUIPMENT SELECTION STANDARDS ..15-16 EQUIPMENT APPROVAL PROPOSITION 218 AND DUE PROCESS ..18 APPENDIX A - DESIGN Recommendation & Plan Review Checklist ..19-22 APPENDIX B Information and Notes .. 23 APPENDIX C Twinkle Lights (Receptacles) Policy .. 24 3 INTRODUCTION The purpose of the BSL STANDARDS and GUIDELINES package is to establish GUIDELINES and practices to be followed by engineers in designing street lighting systems.
2 Benefits of this package include providing engineers with direction resulting in increased productivity by streamlining the DESIGN process, and increased efficiency by establishing a centralized source of up-to-date reference for current STANDARDS and procedures. The overall quality in street lighting designs will be enhanced by requiring engineers to adhere to the Bureau s current DESIGN and construction policies. Senior Engineering Managers, Division Managers and/or Street lighting Engineering Associate III s will be empowered by the Director to approve DESIGN recommendations and/or final street lighting construction plans upon full implementation of the BSL STANDARDS and GUIDELINES package. 4 BUREAU OF STREET lighting DIRECTIVE NO.
3 390 DESIGN STANDARDS AND GUIDELINES The DESIGN STANDARDS and GUIDELINES manual was initiated in June of 1997 to establish uniform GUIDELINES and practices to be followed by engineers in designing street lighting systems. The purpose of the manual is to provide designers with direction, set STANDARDS and policy. The goal of this manual is to provide street lighting engineers with clear direction in order to increase productivity by streamlining DESIGN procedures, and increase efficiency by establishing a centralized source of up-to-date reference for current STANDARDS and procedures. In addition, this package will enhance the quality of DESIGN and empower the Street lighting Engineering Associate III s, Division and Senior Engineering Managers. The manual contains the following: GUIDELINES for levels of approval of street lighting DESIGN recommendations and final plans.
4 Illumination STANDARDS for various areas and roadways (including pedestrian ways). Equipment Selection STANDARDS Bureau policy in relation to various DESIGN requirements. Approved Planning Routes and areas. DESIGN Recommendation checklist and final plan checklist. This manual and directive will be updated on a semi-annual basis by the Senior Manager in charge of the DESIGN divisions. _____ Director Bureau of Street lighting Revised Date: 05/09/2007 Attachments: DESIGN STANDARDS and GUIDELINES Manual Distribution: All Engineering Division 5 GUIDELINES FOR LEVELS OF APPROVAL OF STREET lighting DESIGN RECOMMENDATIONS & FINAL PLANS The following are the requirements that a plan must meet in order for the supervisor or manager to sign the DESIGN Recommendation and/or final plan.
5 DESIGN RECOMMENDATION APPROVALS STREET lighting ASSOCIATE III . Projects with less than 20 poles of the following selection: 40 Davit, CD-953, CD-929, Gardco Semi-Spherical, CD-851 and CD-808Z. The DESIGN must fall within the parameters of the Equipment Selection GUIDELINES (pg. 12) Pedestrian Tunnel Closure Projects. DIVISION ENGINEER APPROVAL Projects 21 to 75 poles of the following selection: 40 Davit, CD-953, CD-929, Gardco Semi-Spherical, CD-851 and CD-808Z. The DESIGN must fall within the parameters of the Equipment Selection GUIDELINES (pg. 12) Upgrade Projects (E&C and STM) with NO Proposition 218 impact. SENIOR ENGINEERING MANAGER APPROVAL Projects greater than 75 poles on streets where we are matching an existing system.
6 DIRECTOR APPROVAL All DESIGN Recommendations of politically sensitive/high profile projects. Any Project that the Division Manager or Senior Engineering Manager considers pertinent for the Director s review and approval. All projects that do not fall within the above categories. All projects with ornamental pole installations. 6 FINAL PLAN APPROVALS STREET lighting ASSOCIATE III Street lighting relocation projects (normally referred to as A or X permit projects) Encroachment permits Sewer and Storm repair plans requiring BSL approval. Projects with less than 20 poles of the following selection: 40 Davit, CD-953, CD-929, Gardco Semi-Spherical, CD-851 and CD-808Z, and that fall within the parameters of the Equipment Selection GUIDELINES .
7 Pedestrian Tunnel Closure Projects. DIVISION ENGINEER APPROVAL Projects 21 to 75 poles of the following selection: 40 Davit, CD-953, CD-929, Gardco Semi-Spherical, CD-851 and CD-808Z, and that fall within the parameters of the Equipment Selection GUIDELINES . Upgrade projects (E& C and STM) with NO Proposition 218 impact. SENIOR ENGINEERING MANAGER APPROVAL All BSL advertised projects. Projects greater than 75 poles on streets where DESIGN is matching an existing system. DIRECTOR APPROVAL All politically sensitive/high profile projects. Any Project that the Division Engineer or Senior Engineering Manager considers pertinent for the Director s review and approval. All projects that do not fall within the above categories. All projects with ornamental pole installations.
8 7 ILLUMINATION STANDARDS ILLUMINATION STANDARDS RP-8-2000 A. RECOMMENDATIONS FOR lighting LEVELS FOR ROADWAYS AND SIDEWALKS IN LUX (FC) The illumination STANDARDS for roadway lighting will be adhered to by all engineers. Illuminance Method Recommended Values Recommended Illuminance for the Intersection of Continuously Lighted Urban Streets (Based on the values in Table 2 for R2 and R3 pavement classifications) Uniformity Veiling Ratio LuminancR1R2 & R4 Ratiolux/fclux/fclux/fcLvma/L avFreeway Class A Freeway Class Expressway Collector Eav/Emin High Medium Low Low High Medium Low Medium Low High Medium Pedestrian Conflict Road High Pavement Classification(Minimum maintained Average Values)Road and Pedestrian Conflict AreFunctional E avg /EminClassification High MediumLowMajor/Major Maintained Illumination atPavement by Pedestrian Area Classification lux/fcIlluminance for intersections 8 Vertical Illuminance (walkways, bikeways, stairways)
9 Vertical illuminance may be utilized where it appears necessary to provide a sense of security in order to recognize if another person is likely to be friendly, indifferent or aggressive. It is recommended that in these areas the DESIGN for vertical illuminance shall adhere to the specifications set forth for semi cylindrical illuminance in IES Recommended lighting for walkways and Class 1 bikeways DG-5-94. B. RECOMMENDED ILLUMINATION LEVELS FOR MISCELLANEOUS SYSTEMS The following is a summary of the lighting levels for special situations, as recommended by IES Standard Practice for Roadway lighting , RP-8, 2000. Stairways Minimum average illumination level for stairways with low Pedestrian Conflict Areas and on a medium Density Residential are 4 Lux ( fc) with uniformity ratio of 4:1.
10 Also refer to DG-5-94 for additional criteria. Bikeways Minimum average horizontal illumination Bikeways (Class 1) with High Pedestrian Conflict Areas are 10 Lux ( fc) with uniformity ratio of 4:1. Also refer to DG-5-94 for additional criteria. Mid-Block Crosswalks Crosswalks traversing roadways in the middle of blocks without signalization should be provided with additional illumination. The average illumination level in the crosswalk area should at least be equal to that provided at the intersection of two major streets; , about 34 lux ( ). The uniformity ratio should be no more than 3:1. Railroad Crossings Illumination level over track area, starting 100 feet (30 meters) before the crossing and ending 100 feet (30 meters) beyond the crossing, should be in accordance with Table D1 and table D2 on RP-8-2000, but never less than 9 Lux ( ).









