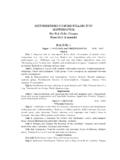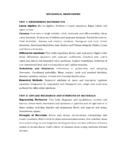Transcription of DesignBuilder CFD Manual
1 DesignBuilder CFD This section describes the various processes involved in conducting calculations using the DesignBuilder CFD module. What is CFD? Computational Fluid Dynamics (CFD) is the term used to describe a family of numerical methods used to calculate the temperature, velocity and various other fluid properties throughout a region of space. CFD when applied to buildings can provide the designer with information on probable air velocities, pressures and temperatures that will occur at any point throughout a predefined air volume in and around building spaces with specified boundary conditions which may include the effects of climate, internal heat gains and HVAC systems. DesignBuilder CFD can be used for both external and internal analyses. External analyses provide the distribution of air velocity and pressure around building structures due to wind effect and this information can be used to assess pedestrian comfort, determine local pressures for positioning HVAC intakes/exhausts and to calculate more accurate pressure coefficients for EnergyPlus calculated natural ventilation simulations.
2 Internal analyses provide the distribution of air velocity, pressure and temperature throughout the inside of building spaces and this information can be used to assess the effectiveness of various HVAC system designs and to evaluate interior comfort conditions. CFD Calculations and Convergence The numerical method used by DesignBuilder CFD is known as a primitive variable method, which involves the solution of a set of equations that describe the conservation of heat, mass and momentum. The equation set includes the three velocity component momentum equations (known as the Navier-Stokes equations), the temperature equation and where the k- turbulence model is used, equations for turbulence kinetic energy and the dissipation rate of turbulence kinetic energy. The equations comprise a set of coupled non-linear second-order partial differential equations having the following general form, in which represents the dependent variables: t( ) + div( u ) =div( grad )+S The t( ) term represents the rate of change, the div( u ) term represents convection, the div( grad ) term represents diffusion and S is a source term.
3 Due to the non-linearity, the equation set cannot be solved using analytical techniques, which necessitates the requirement for a numerical method. The numerical method employed by DesignBuilder involves re-casting the differential equations into the form of a set of finite difference equations by sub-dividing the required building space (or calculation domain) into a set of non-overlapping adjoining rectilinear volumes or cells, which is collectively known as a finite volume grid. The equation set is then expressed in the form of a set of linear algebraic equations for each cell within the grid and the overall set of equations is solved using an iterative scheme. The non-linearity of the equation set is accounted for by the use of a nested iterative scheme whereby each dependent variable equation set (velocity components, temperature, etc.) are themselves solved iteratively within an overall outer iterative loop and at the termination of each outer iteration, the most recent values of the dependent variables are fed back into the dependent variable coefficients.
4 The outer iterative loop is repeated until the finite difference equations for all cells are satisfied by the current values of the appropriate dependent variables, at which point the scheme is said to have converged . An appreciation of the requirement for convergence and the nested iterative procedure used to achieve it will help in understanding the meaning of the various calculation options that are described in the Conducting CFD Calculations section. The Iterative Nature of the Procedure The calculation procedure has been developed to ensure that the iterative solution of the equation set would be guaranteed to converge if the equation coefficients were constant. However, the equation set is non-linear and the coefficients actually contain the dependent variables themselves, and consequently convergence cannot be guaranteed in all cases. Although in the majority of cases, as long as the dependent variables and particularly the velocities only change slowly, a converged solution is normally achieved.
5 The main mechanism to ensure that the variables change slowly is that of false time steps. The finite difference equation set is formulated in the form of a transient equation set although the calculations are steady state, essentially a snap-shot in time. The reason for this formulation is that the transient term behaves as a very effective relaxation method, which can slow the change in dependent variables in order to arrive at a more stable solution. The false time step is the time step used in the pseudo-transient term of the dependent variable equation. Creating Model Geometry for CFD If you have already created a model for the purpose of an additional analysis ( thermal simulation or SBEM calculation), you can use exactly the same model for CFD, although you should read the next section on the finite volume grid and geometric considerations. On the other hand, if you intend to conduct a CFD analysis from scratch, you should refer to the Building Models section of the DesignBuilder Help for information on creating models.
6 The Finite Volume Grid and Geometric Modelling Considerations The calculation method requires that the geometric space across which the calculations are to be conducted is first divided into a number of non-overlapping adjoining cells which are collectively known as the finite volume grid. When a CFD project is created, a grid is automatically generated for the required model domain by identifying all contained model object vertices and then generating key coordinates from these vertices along the major grid axes. These key coordinates, extended from the X, Y and Z-axes across the width, depth and height of the domain respectively are known as grid lines . The distance between grid lines along each axis is known as a grid region and these regions are initially spaced employing user-defined default grid spacing in order to complete the grid generation. The grid used by DesignBuilder CFD is a non-uniform rectilinear Cartesian grid, which means that the grid lines are parallel with the major axes and the spacing between the grid lines enables non-uniformity.
7 For example, looking at a simple building block with a single component assembly representing a table: The resulting grid, generated with default grid spacing would be as follows: By default, grid regions are spaced uniformly using a spacing that is calculated to be as close to the user-defined default grid spacing as possible. Notice the narrow regions created between key coordinates associated with the tabletop and table legs. In this case, the distance between these key coordinates is of an acceptable value. However, very narrow regions resulting in long narrow grid cells or cells having a high aspect ratio should be avoided, as they tend to result in unstable solutions that can fail to converge. Highly detailed component assemblies can result in very large numbers of closely spaced key coordinates resulting in cells having high aspect ratios. Large numbers of key coordinates can also lead to overly complex grids and correspondingly high calculation run times and excessive memory usage which can be avoided by replacing very detailed assemblies with cruder representations for the purpose of the CFD calculation.
8 However, where very narrow grid regions are unavoidable, adjacent grid lines formed from key coordinates can be merged together using the merge tolerance setting which is accessed through the new CFD analysis dialogues (see the Setting Up a New External CFD Analysis and Setting Up a New Internal CFD Analysis sections). For instance, in the above example, if the table assembly had been located closer to the edge of the adjacent window, this could result in unacceptably close grid lines: These closely spaced grid lines can be merged by creating a new analysis and increasing the grid line merge tolerance setting to say : Due to the strict rectilinear nature of the grid, grid cells that lie in regions outside of the domain required for calculation are blocked-off in order to cater for irregular geometries. It is important to take this into account when creating a model in order to maximise the efficiency of grid generation and/or to ensure that surface CFD boundaries will lie in the plane of a major grid axis to achieve accuracy of boundary representation.
9 In some cases, the model may be rotated in order to ensure that most of the wall surfaces are orthogonal with respect to the grid axes. To take an extreme example, if a simple rectangular space has been drawn at a 45 angle to the Z-axis: The resulting grid, generated using default grid spacing, contains a great deal of redundancy in the form of blocked-off regions and inaccuracy of surface representation: If the block is first rotated, to be aligned with the X-axis: The resulting grid exhibits no redundancy and there is no inaccuracy in surface representation: The accuracy of the representation of non-orthogonal surfaces can be improved by using smaller default grid spacing and in some cases specific grid regions can be modified to increase accuracy in a more localised fashion as illustrated by the following example: Grid generated using default grid spacing: Using the Edit CFD Grid tool, the grid spacing within just the regions spanning the angled section is reduced to to improve the representation.
10 Grid regions between key coordinates can also be spaced using non-uniform spacing options and additional key coordinate regions can be added. Further information is provided on grid modification in the Editing the CFD Grid section. Building Levels and CFD Analyses Internal CFD analyses can be conducted at zone, building block and building levels. Calculations can also be conducted for single zones that span several blocks by connecting them with holes and using the merge zones connected by holes model option setting. External analyses can only be conducted at the site level. CFD Boundary Conditions An important initial concept for CFD analyses is that of boundary conditions. Each of the dependent variable equations requires meaningful values at the boundary of the calculation domain in order for the calculations to generate meaningful values throughout the domain. These values are known as boundary conditions and can be specified in a number of ways. The specification of boundary conditions for external analyses is relatively straightforward and just requires setting the building exposure, wind velocity and wind direction and this is done using a single dialogue box.






