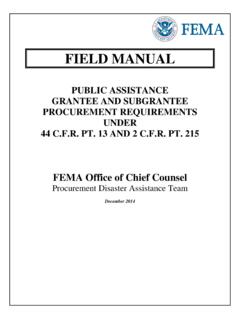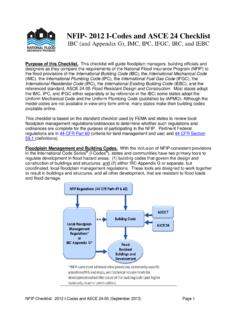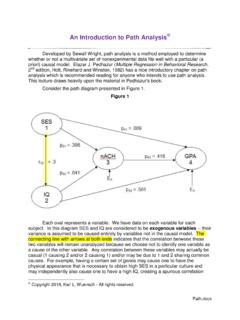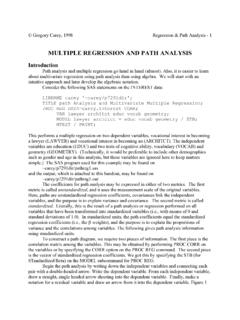Transcription of Designing the Building - FEMA.gov
1 9-1 COASTAL CONSTRUCTION MANUAL1 CHAPTER TITLECOASTAL CONSTRUCTION MANUAL9 Designing the BuildingThis chapter provides guidance on design considerations for buildings in coastal environments. The topics discussed in this chapter are developing a load path through elements of the Building structure, considerations for selecting Building materials, requirements for breakaway walls, and considerations for Designing appurtenances. Examples of problems for the development of the load path for specific Building elements are provided, as well as guidance on requirements for breakaway walls, selection of Building materials, and appurtenances. Continuous Load PathIn hazard-resistant construction, the ability of the elements of a Building , from the roof to the foundation, to carry or resist loads is critical.
2 Loads include lateral and uplift loads. A critical aspect of hazard-resistant construction is the capability of a Building or structure to carry and resist all loads including lateral and uplift loads from the roof, walls, and other elements to the foundation and into the ground. The term continuous load path refers to the structural condition required to resist loads acting on a Building . A load path can be thought of as a chain running through the Building . A Building may contain hundreds of continuous load paths. The continuous load path starts at the point or surface where loads are applied, moves through the Building , continues through the foundation, and terminates where the loads are transferred to the soils that support the Building . Because all applied loads must be transferred to the foundation, the load path must connect to the foundation.
3 To be effective, each link in the load path chain must be strong enough to transfer loads without REFERENCEFor resources that augment the guidance and other information in this Manual, see the Residential Coastal Construction Web site ( ). 9-2 COASTAL CONSTRUCTION MANUAL9 Designing THE Building Volume IIBuildings that lack strong and continuous load paths may fail when exposed to forces from coastal hazards, thus causing a breach in the Building envelope or the collapse of the Building . The ability of a Building to resist these forces depends largely on whether the Building s construction provides a continuous load path and materials that are appropriate for the harsh coastal environment. The history of storm damage is replete with instances of failures in load paths. Figures 9-1 through 9-5 show instances of load path 9 path failure at gable end, Hurricane Andrew (Dade County, FL, 1992)Figure 9-2.
4 Load path failure in connection between home and its foundation, Hurricane Fran (North Carolina, 1996)9-3 COASTAL CONSTRUCTION MANUALV olume II Designing THE Building 9 Figure 9-3. Roof framing damage and loss due to load path failure at top of wall/roof structure connection, Hurricane Charley (Punta Gorda, FL, 2004)Figure 9-4. Load path failure in connections between roof decking and roof framing, Hurricane Charley (Punta Gorda, FL, 2004)Most load path failures have been observed to occur at connections as opposed to the failure of an individual structural member ( roof rafter or wall stud). Improvements in codes, design, and materials over the past decade have resulted in improved performance of structural systems. As the structural systems perform better, other issues related to load path such as Building envelope issues become apparent. CROSS REFERENCEFor a discussion of Building envelope issues, see Chapter 11 of this CONSTRUCTION MANUAL9 Designing THE Building Volume IILoad path guidance in this chapter is focused primarily on elements of the Building structure, excluding foundation elements.
5 Foundation elements are addressed in Chapter 10. Examples are provided primarily to illustrate how the load path resists wind uplift forces, but a complete Building design includes a consideration of numerous other forces on the load path , including those from gravity loads and lateral loads. The examples illustrate important concepts and best practices in accordance with Building codes and standards but do not represent an exhaustive collection of load calculation methods. See the applicable Building code, standard, or design manual for more detailed guidance. Figure 9-6 shows a load path for wind uplift beginning with the connection of roof sheathing to roof framing and ending with the resistance of the pile to wind uplift. Links #1 through #8 in the figure show connections that have been observed during investigations after high-wind events to be vulnerable to localized failure.
6 However, the load path does not end with the resistance of the pile to wind uplift. The end of transfer through the load path occurs when the loads from the Building are transferred into the soil (see Chapter 10 for information about the interaction of foundations and soils). Adequately sizing and detailing every link is important for overall performance because even a small localized failure can lead to a progressive failure of the Building structure. The links shown in Figure 9-6 are discussed in more detail in Sections through For additional illustration of the concept of load path , see Fact Sheet , Load Paths, in fema P-499 ( fema 2010b). Roof Sheathing to Framing Connection (Link #1)Link #1 is the nailed connection of the roof sheathing to the roof framing (see Figures 9-6 and 9-7). Design considerations include ensuring the connection has adequate strength to resist both the withdrawal of the nail shank from the roof framing and the sheathing s pulling over the head of the fastener (also referred to as head pull-through ).
7 Because of the potential for head pull-through and the required minimum nailing for diaphragm shear capacity, fastener spacing is typically not increased even where shank withdrawal strength Figure 9-5. Newer home damaged from internal pressurization and inadequate connections, Hurricane Katrina (Pass Christian, MS, 2005)9-5 COASTAL CONSTRUCTION MANUALV olume II Designing THE Building 9 Figure 9-6. Example load path for case study building9-6 COASTAL CONSTRUCTION MANUAL9 Designing THE Building Volume IIis significantly greater than that provided by a smooth shank nail. Additional strength can be added by using ring shank nails, also called deformed shank nails. The grooves and ridges along the shank act as wedges, giving the nail more withdrawal strength than a typical smooth shank nail. Fastener attachment requirements for roof sheathing to roof framing are available in Building codes and design standards and are presented in terms of nailing schedules dependent on nail diameter and length, framing spacing, specific gravity of framing lumber, and wind speed.
8 Common assumptions for calculating nailing schedules to resist wind uplift are provided in Example Minimum roof sheathing attachment prescribed in Building codes and reference prescriptive standards is 6 inches at panel edges and 12 inches in the field of the i g u r e 9 -7. Connection of the roof sheathing to the roof framing (Link #1)EXAMPLE ROOF SHEATHING NAIL SPACING FOR WIND UPLIFTG iven: Refer to Figure 9-7 Wind speed = 150 mph (700-year wind speed, 3-sec gust), Exposure Category D Roof sheathing = 7/16-in. oriented strand board (OSB) Roof framing specific gravity, G = 8d common nail has withdrawal capacity of 66 lb/nail per the NDSFind: 1. Nail spacing for the perimeter edge zone for rafter spacing of 16 in. Nail spacing for the perimeter edge zone for rafter spacing of 24 in. CONSTRUCTION MANUALV olume II Designing THE Building 9 EXAMPLE ROOF SHEATHING NAIL SPACING FOR WIND UPLIFT (continued)Solution for #1: The following calculations are used to determine the nail spacing: From Table 8-8, the maximum wind suction pressure (based on ASD design) is: p = psf acting normal to the roof surface (Zone 3 overhang) for Exposure Category CThe maximum wind suction pressure for Exposure D is:p = psf ( )= psfwhere: = the adjustment factor from Exposure C to Exposure D at 33-ft mean roof height (see Exa mple ) The assumed minimum tributary area for calculation of this pressure is 10 ft2 in accordance with Example For framing at 16 in.
9 , roof suction loads in plf are: Nail spacing: Rounding down to next typical spacing value, specify 4-in. spacingSolution for #2: The following calculations are used to determine the nail spacing: From Table 8-8, the maximum wind suction pressure is:p = psf acting normal to the roof surface (Zone 3 overhang) for Exposure Category CSee Figure 8-18 and Table maximum wind suction pressure for Exposure D is: p = psf ( )= psfwhere: = adjustment factor from Exposure C to Exposure D at 33-ft mean roof height (see Exa mple ). The assumed minimum tributary area for calculation of this pressure is 10 ft2 in accordance with Example CONSTRUCTION MANUAL9 Designing THE Building Volume Roof Framing to Exterior Wall (Link #2)Link #2 is the connection between the roof framing member (truss or rafter) and the top of the wall below (see Figures 9-6 and 9-8) for resistance to wind uplift.
10 Metal connectors are typically used where uplift forces are large. A variety of metal connectors are available for attaching roof framing to the wall. Manufacturers literature should be consulted for proper use of the connector and allowable capacities for resistance to uplift. Prescriptive solutions for the connection of the roof framing to the wall top plates are available in Building codes and wind design standards. One method of sizing the connection between the roof framing and the exterior wall is provided in Example 9-8. Connection of roof framing to exterior wall (Link #2)EXAMPLE ROOF SHEATHING NAIL SPACING FOR WIND UPLIFT (concluded) For framing at 24 in. , roof suction loads on a plf basis is: Nail spacing:Rounding down to next typical spacing value, specify 3-in. spacingNote: Edge zone nail spacing associated with Zone 3 OH pressures is conservative for other edge zone locations.



















