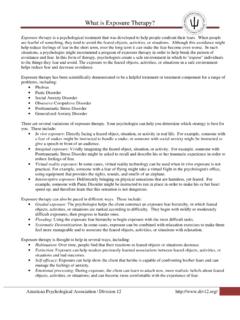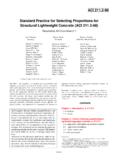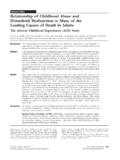Transcription of Designing with Gabions - Leading uk gabion supplier
1 Volume 1A Reference Guide for theDesigning of Mass Gravity GabionWallsDesigning with GabionsRegistered Office:Unit 5, The Cobden Centre, Folly Brook Road, Emerald Park, Emersons Green, Bristol BS16 7 FQEnviromesh is a trading name of Cerana Limited. Registered in England No. 5065615 ContentsCONDITIONS & LIMITATIONS PAGE 1 INTRODUCTION PAGE 2 WHAT ARE Gabions ? PAGE 3 WELDED MESH Gabions PAGE 4 WOVEN MESH Gabions PAGE 5 gabion FILLING MATERIALS PAGE 6 SOIL CHARACTERISTICS PAGE 7 - 8 DESIGN METHODS PAGE 9 DESIGN ANALYSIS PAGE 10 ACTIVE THRUST CALCULATIONS PAGES 11 - 12 gabion COMPUTATIONS PAGES 13 - 17 -stability calculations - design criteria and gabion densities - complex crest profiles DESIGN EXAMPLE PAGES 18 - 20 CAD DESIGN EXAMPLE PAGES 21 - 24 TYPICAL gabion SECTIONS PAGES 25 - 35 - gabion 27 system - gabion 39 system SYSTEM COMPARISON PAGE 36- gabion 27 V gabion 39 SPECIFICATIONS PAGES 37 - 44- gabion 27 system - welded mesh gabion 39 system - 3mm - welded mesh gabion 39 system - 4mm - welded mesh gabion 39 system - 3/4mm - welded mesh gabion 39 system - 5mm - woven mesh zinc coated Gabions - woven mesh zinc/PVC coated Gabions TIPS ON gabion WALL DESIGN PAGE 45 Conditions & LimitationsThe copyright.
2 Design right or other intellectual property in this guideand the products set out herein shall as between Cerana Limited,trading under the Trade Mark of Enviromesh and any customer orpotential customer of Enviromesh be the property of publication is intended as a general overview of the subjects dealtwith and is not intended and should not be used as a substitute fortaking detailed and specific advice in any specific situation. Therecommendation and advice given in this booklet is given withoutliability on the part of Enviromesh or its employees and should not berelied upon for any particular action or shall not be liable to compensate any other party for anyloss, including any consequential loss, arising out of any inaccuraciesin or omissions from this is the responsibility of all parties to satisfy themselves that thedesigns, calculations and specifications set out in proposals submittedby Enviromesh are correct and no responsibility is accepted byEnviromesh for the accuracy of the designs and specificationsincluded in such Street Business ParkEtruriaStoke-on-TrentStaffordshireST 4 7 BHTel: 0044 (0) 845 136 0101 Fax: 0044 (0) 845 136 0202 Email.
3 Have long become an established method of construction for retaining structuresworldwide, providing economical and environmentally acceptable structures are generally designed as mass gravity walls with either stepped or flushfaces depending upon the requirements of the design guide has been prepared to assist competent structural / civil engineers andarchitects in the best practice of Designing gabion , Enviromesh can provide a free desk top design feasibility service usingdedicated in house technical service is to support our clients with a design facility aimed at providing themost economical system to meet the clients advice or assistance with the design of a gabion wall, please call Enviromesh direct,on any of the contact details given at the end of this are Gabions ?The term gabion refers to a modular containment system that enables rock, stone or otherinert materials to be used as a construction modules or cages as they are known, are formed of wire mesh fabric panels, jointed toform square, rectangular or trapezoidal shaped units.
4 These units are partpre-assembled in the factory to form a flat pack flat pack units are then supplied to the customer and formed into the final shapedmodule on site with the necessary lacing wire, helicals and / or rings as required. Eachmodule has to be connected to adjacent modules to form a monolithic types of mesh used, must be of a non ravelling type such as welded wire mesh orhexagonal woven wire mesh and provided with corrosion protection to suit the requiredexposure Gabions are normally machined filled in layers with the contractor picking the stoneover by hand to reduce excessive voids. The exposed faces are also systematically handpacked to provide an appearance of a dry stone some structures are only machine filled, this procedure is not normally gabion structures to perform correctly the quality of installation is of Mesh GabionsThese Gabions are manufactured from a square mesh, normally of opening x where the longitudinal wires are welded to the cross wires at thereintersection points.
5 This type of fabric manufacture, produces a dimensionally mesh, produced in panels or rolls, is then cut into the required panel sizes to formthe flat pack unit. This is done by clipping the face, rear, side and diaphragm panels(intermediate dividing panels) to the base panel so that they can rotate to be folded lid may be clipped to the front or back panel or left loose dependant upon the can be manufactured in any multiple of the mesh size, but are normallysupplied as standard sizes to the industry. Welded mesh Gabions can be readily modifiedon site by cutting the mesh back to the next transverse mesh mesh Gabions are available in a number of wire diameters to suit theapplication or can be manufactured in a combination of mesh-wire specifications toprovide economy in resultant Gabions flexibility is dependant upon the choice of wire MESH gabion OPENEDOUT FLAT PACKGABION FORMED INTO BOXSHAPE ON SITE4 Woven Mesh GabionsThese Gabions are manufactured from a mesh that has a hexagonal opening which isformed by twisting pairs of wire together with one and a half turns (sometimes referred toas triple or double twist).
6 This type of mesh production is continuous. To form panels, the mesh is guillotinedacross the weave and the cut ends of the wire are wrapped around a heavier wire to forma selvedge unit is factory fabricated from one main panel which forms the front, base, rear andlid of the unit with additional panels connected to the base section of the main panel toform the diaphragm and end panels. Dependant upon the manufacturer, the meshorientation is normally either with the weave horizontal or vertical on the face panel andthe connection of the ends and diaphragm to the base is via a spiral wire or pairs of twist-ed wires, twisted together around the base type of mesh is a flexible mesh as it can articulate about the twists. It is normallymanufactured from a wire diameter. The coatings are either galvanised only, gal-vanised and PVC coated or galvanised and HDPE coated. The dimension between thetwists is a nominal MESH GABIONOPENED OUT FLAT PACKGABION FORMED INTO BOXSHAPE ON SITE5 gabion Filling MaterialsThe design of gabion retaining walls is based on the mass of the contained stone or rockbeing able to resist the disturbing forces due to soil and external loadings.
7 The designdoes not consider that the gabion mesh provides improvement to stability. The designcode applicable to Gabions is BS 8002 - The Code of Conduct for Earth Retaining the design of the retaining structure, the principles are the same for both woven andwelded mesh Gabions . Where walls are subject to possible settlement, woven meshgabions have more flexibility and therefore may be best suited in these situations. Where ahigh quality of appearance is needed, welded Gabions are superior providing that thecorrect selection of mesh wire combinations are selection of rock or stone fill is very important, as the performance of gabionstructures is dependant upon the mass. Although the mass is the criteria for design, otherfactors to be considered are:-Grading of fill gabion fill is normally a graded fill of between 100 to 200mm in diameter with a nominal 6% smaller or larger. The grading can be tightened to 80 to 150mm providing the control of the grading is tight. Stones smaller than the mesh will not be contained by it.
8 The grading is important to ensure that voids within the unit are minimised otherwise settlements can of fill The more angular the fill, the better interlock and the less deformation of the face stone has little interlock and results in greater deformation of the face. To overcome the deformation, a heavier mesh wire should be used. Welded mesh Gabions are manufactured from 3, 4, or 5mm wire diameters and Woven Gabions from a wire diameter of Therefore for a rounded stone fill, welded wire mesh Gabions should be specified, 4mm for gabion 27 system and 5mm for standard gabion 39 system. Crushed concrete or gritstone, although angular, tend to become rounded. They do have greater interlock than rounded stones and therefore 4mm welded wire mesh should be specifiedQuarried stone which is normally angular, is the preferable fill as the interlock is very stone or flat stone when machined filled can result in large voids being present which can result in settlements. Care should be taken when machine filling to minimise large , all Gabions should be fair faced (hand packed on the exposed faces).
9 Where thecost of quarried rock fill is high, the Gabions can be filled with 2 types of fill, a quarried rockor block stone for the exposed face with a cheaper stone fill behind. To assist in placing ofdiffering fills, an additional cell can be incorporated normally set back 300mm from theface during gabion manufacture to assist in the CharacteristicsBefore undertaking a gabion wall design, the types of soil being retained and thefoundation soil type should be identified by a soil investigation survey to ascertain thecorrect parameters to use in walls are designed with the drained soil parameters for the retained soils, but theun drained parameters can be considered for the computations for sliding (limitations onthe cohesion values that can be taken for design will apply).The design parameters for stability calculations are as follows :- Granular materials :- soil friction angle and density Silty and Clayey materials:- Plasticity index and density (correlations exist for assessing the drained soil friction angle with respect to the plasticity index)Typical Soil friction ValuesSoil ClassificationPhi Value (degrees)LooseCompactDenseSand and Gravel 29 34 41 Medium Sand 27 31 36 Fine Sand 25 27 31 Fine Sand Silty, 25 27 29 Sandy SiltyChalk (re moulded) 30 to 34 (intact) 32 to 37 Glacial Till 35 to 42 Oxford Clay (peak strength) 28 (residual strength) 13 Weald Clay (peak strength) 22 (residual strength) 9 to 15 Gault Clay (peak strength) 22 (residual strength) 26 London Clay (residual strength) 10 Weathered Clay (peak strength) 19 to 21 London Clay (residual strength) 9 to 147 Soil CharacteristicsCorrelation of Plasticity Index and Soil Friction Angle.
10 -Plasticity Index %Phi value (degrees)15 3030 2550 2080 15 Interpret linearly for intermediate of Plasticity Index and CBR:-Soil TypePlasticity Index %CBR %Heavy Clay >50 <2 40 to 49 2 30 to 39 2 Silty Clay 20 to 29 3 Sandy Clay 10 to 19 4 Silt <10 1 Sand Poorly Graded Non Plastic 20 Sand Well Graded Non Plastic 40 Gravel Poorly Graded Non Plastic 40 Sandy Gravel Well Graded Non Plastic 60 Typical Densities of SoilsSoil TypeMoist WeightLooseDense KN/cum KN/cumGravels 16 18 Well Graded Sand 19 21 Course or Medium Sand or Silty Sand 17 19 Soft Clay 17 Firm Clay 18 Stiff Clay 19 Very Stiff Hard Clay 20 Stiff Hard Glacial Clay 21 The above soil information is a guide only and does not negate the need for a prop-er soil investigation survey to be carried MethodsDesign methods of analysis for determining the stability of gabion walls are based on TheCode of Practice BS 8002 which superseded CP2.







