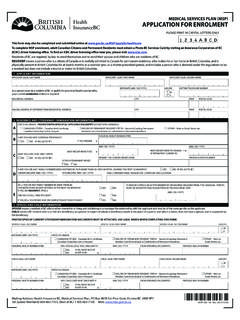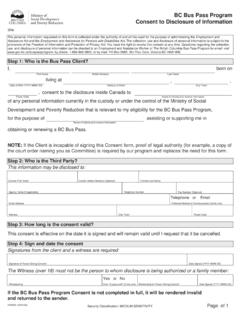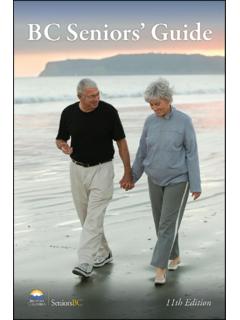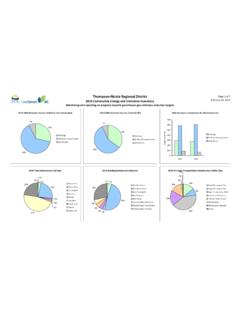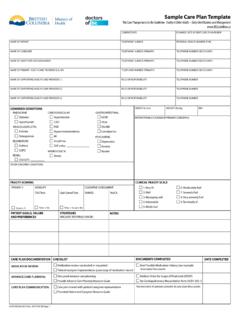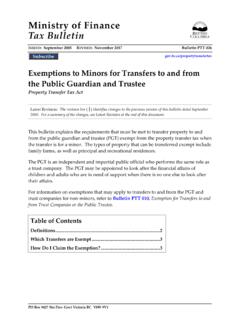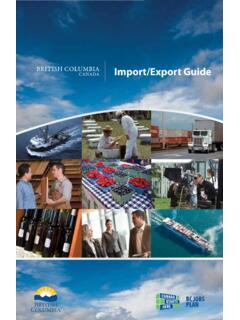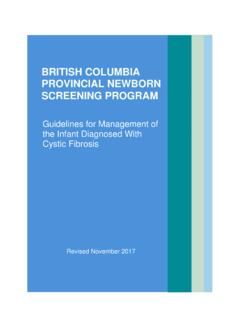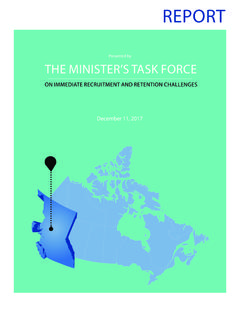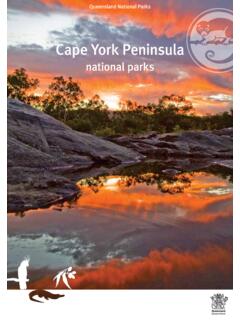Transcription of Director of Licensing Standard of Practice- Safe Play Space
1 Director of Licensing standards of Practice Safe Play Space Number: 10/07 Effective Date: December 10, 2007 This Standard of Practice is made under the authority of section 4(1) of the Community Care and Assisted Living Act (CCALA), which provides that the Director of Licensing may: (e) specify policies and standards of practice for all community care facilities or a class of community care A safe and well-planned play Space creates an appropriate balance between safety and meeting children s developmental needs. It should offer activities to encourage the development of perception and physical skills and include opportunities for social, physical, and cognitive forms of play.
2 Standard OF PRACTICE PLAY Space DESIGN Landscape is an important component of an outdoor play Space . Features such as small grassy bumps or hills, pathways for a variety of activities, different types of surfaces (grass, sidewalks, sand, smooth, bumpy, etc.) and shaded areas should be considered. The licensee must ensure that enough shade is provided to protect children from sunburn and sunstroke. Trees should be considered as they may help to provide shade as well as to absorb noise and promote air quality. The licensee must ensure that any equipment provided is placed to reduce direct exposure to sun. Equipment such as slides may become too hot to use during certain times of the day if they are sited poorly.
3 Noise from traffic, construction, industrial activities and hard surfaces should be considered when designing a play Space . Environmental pollutants should also be considered ( , parking lot adjacent to the play Space ). For prevention of entrapment, spaces ( , holes or openings) must be smaller than 9 cm ( inches) or larger than 23cm (9 inches). Structures that incorporate stairs, landings, ladders, tunnels, bridges, etc. must have appropriate and secure safety barriers, guardrails and railings. Play spaces should offer activities to encourage the development of perception and physical skills, including running, walking, climbing, dodging, swinging, sliding, throwing, catching, pulling, and pushing.
4 There should be separate areas for active play, such as swinging, and quiet play, such as digging in sandboxes. Where possible, play spaces for older children should be away from areas for younger children. Physical design considerations to facilitate supervision include: Separation of equipment Divide into sections appropriate for different ages, where possible Open sightlines It is important to have clear sight lines so that supervisors can see all areas of the play Space at all times Establish zones for play; separate busy areas with popular attractions from calmer areas. Activity zones: provide areas for social/dramatic play, fine motor play, gross motor play, as well as quiet play.
5 An activity zone should include areas for both physical and social play to encourage children to develop gross motor skills and to socialize with other children. Use zones: are the safety zones around the equipment to allow for proper use of the equipment, with adequate Space for entering and exiting. Use zones are surfaces under and around equipment, generally extending 6 feet in all directions (swings should extend a minimum of 6 feet from the outer edge of the support structure on each side and the front and back of the swing should extend out a minimum distance of twice the height of the swing as measured from the ground to the swing hangers on support structure). Children should not be allowed in the use zone to hide, relax, play, etc.
6 Rooftop play spaces require careful and detailed deliberation when designing. Consideration and precautions must be taken for (but not limited to): sound levels; wind and sun exposure; building hazards ( , rooftop ventilation systems); surrounding factors: car exhaust, environment pollution ( , factories); and emergency evacuation plans. EDUCATION AND INJURY PREVENTION Teach children how to be safe and act responsibly at the playground as well as how to correctly use play equipment, and to be aware of potential hazards. Minimize exposure to harmful UV rays by appropriate scheduling. Consider staying indoors during the hottest part of the day. Teach children about safety promotion and injury prevention, to remove items around their neck such as scarves, necklaces, and hood strings before playing on equipment.
7 Teach children to wear helmets and other sports safety equipment while riding a tricycle/bicycle, using roller skates or skateboards, and playing team sports. Staff must be aware of their responsibility to ensure such equipment is properly adjusted and worn. Staff must be educated with respect to safety promotion, injury prevention and First Responder/First Aid procedures. A staff member with current approved first aid certification, as described in section 23 and Schedule C of the Child Care Licensing Regulation, must be accessible at all times. SUPERVISION OF PLAY SPACES The licensee must ensure that children are supervised at all times by one or more responsible adult(s) and that staffing ratios specified by the Child Care Licensing Regulation are maintained at all times.
8 Practice active supervision, a combination of close proximity and attention, watching, and listening. Staff must be able to move through and see the entire play Space . Staff must demonstrably understand the expectations of outdoor supervision and the area to which they have been assigned. Staff should model appropriate play. MATERIALS AND EQUIPMENT The provision of large, fixed play equipment is not mandatory in British Columbia. Staff must be educated regarding the correct use of equipment. Manufacturers instructions must be followed to ensure safety. All materials and equipment must be free from hazards and in good repair. Where possible, equipment should be grouped by age, thus enabling school- age children and preschool children to have separate outdoor play spaces.
9 All play materials and equipment that are provided must be developmentally and age-appropriate ( , toys and equipment for infants, toddlers, preschoolers and school-age children). Where possible, because of differences in their size and physical development, children should play on separate equipment designed specifically for their age group. Equipment for toddlers must be no more than .9 meters (three feet) in height. Equipment for preschool children must be no more than meters (5 feet) in height. Equipment for school-age children must be no more than meters (7 feet) in height. GROUND SURFACING Equipment must not be installed over concrete, asphalt or other hard surfaces.
10 Protective surfacing such as soft sand, wood chips, pea gravel or rubber material will reduce the risk of injury from falls. The licensee should choose protective surfacing that best fits with the weather conditions and materials available in the area where the licensed facility is located. The taller the equipment, the deeper the protective surfacing should be. A metre (six feet) clearance around equipment is considered safest. Depth guidelines for loose fill material: minimum of 15 cm (6 inches) for (five-foot) equipment height; minimum of 30 cm (12 inches) for meter (seven-foot) equipment height. The specific amount of fill will vary within this range, depending on the height of the equipment.
