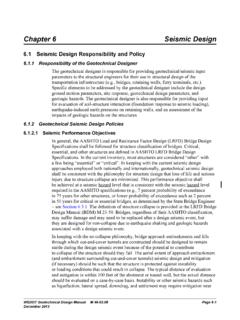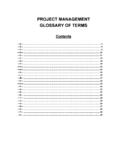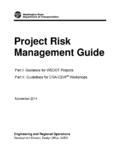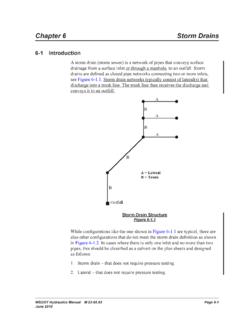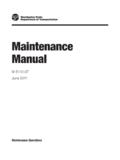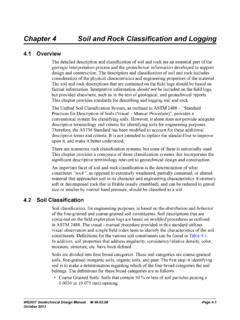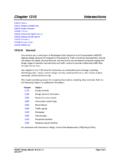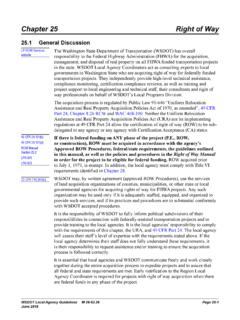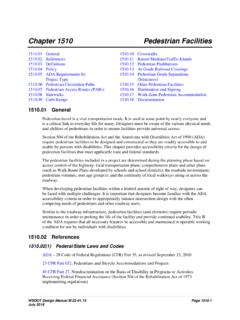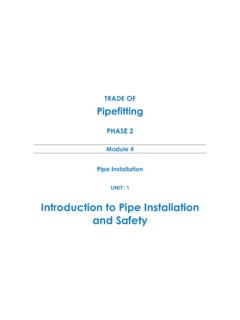Transcription of Division 6 Structures - Washington State Department of ...
1 2018 Standard Specifications M 41-10 Page 6-1 Division 6 Structures6-01 General Requirements for DescriptionThis section relates to structural and incidental items used in any or all types of existing or proposed Structures . These provisions supplement the detailed Specifications supplied for any given structure . These provisions apply only when relevant and when they do not conflict with the Plans or Special Foundation DataFoundation data in the Plans (from test borings, test pits, or other sources) were obtained only to guide the Department in planning and designing the project. These data reasonably represent the best information available to the Department concerning conditions and materials at the test sites at the time the investigations were Clearing the SiteThe contractor shall clear the entire site of the proposed structure to the limits staked by the Appearance of StructuresTo achieve a more pleasing appearance, the Engineer may require the contractor to adjust the height and alignment of bridge railings, traffic barrier, and structural Load Restrictions on Bridges Under ConstructionBridges under construction shall remain closed to all traffic, including construction equipment, until the Substructure and the Superstructure, through the bridge deck, are complete for the entire structure , except as provided herein.
2 Completion includes release of all falsework, removal of all forms, and attainment of the minimum design concrete strength and specified age of the concrete in accordance with these Specifications. Once the structure is complete, Section shall govern all traffic loading, including construction traffic (equipment).If necessary and safe to do so, and if the contractor requests it through a Type 2E Working Drawing, the Engineer may allow traffic on a bridge prior to completion. The maximum distributed load at each construction equipment support shall not exceed the design load by more than 33 percent. The written request shall:1. Describe the extent of the structure completion at time of the proposed equipment loading;2. Describe the loading magnitude, arrangement, movement, and position of traffic (equipment) on the bridge, including but not limited to the following:a.
3 Location of construction equipment, including outriggers, spreader beams and supports for each, relative to the bridge framing plan (bridge girder layout);b. Mechanism of all load transfer (load path) to the bridge;3. Provide stress calculations under the design criteria specified in the AASHTO LRFD Bridge Design Specifications, current edition, including at a minimum the following:a. Supporting calculations showing that the flexural and shear stresses in the main load carrying members due to the construction load are within the allowable stresses;b Supporting calculations showing that the flexural and shear stresses in the bridge deck due to the construction load are within the allowable stresses;Page 6-2 2018 Standard Specifications M 41-106-01 General Requirements For Structures4.
4 Provide supporting material properties, catalogue cuts, and other information describing the construction equipment and all associated outriggers, spreader beams, and supports; and5. State that the contractor assumes all risk for Navigable StreamsThe contractor shall keep navigable streams clear so that water traffic may pass safely, providing and maintaining all lights and signals required by the Coast Guard. The contractor shall also comply with all channel depth and clearance line requirements of the Corps of Engineers. This may require removing material deposited in the channel during Approaches to Movable SpansNo bridge deck or sidewalk slab on the approach span at either end of a movable span may be placed until after the movable span has been completed, adjusted and Working DrawingsAll Working Drawings required for bridges and other Structures shall conform to Section Utilities Supported by or Attached to BridgesInstallation of utility pipes and conduit systems shall conform to the details shown in the Plans and as specified in the utility agreement between the utility company and the Contracting utility pipes and conduit systems supported by or attached to bridges shall be labeled with Type I reflective sheeting conforming to Section , and the following.
5 ContentLabel Background ColorLettering Utility ColorElectrical PowerRedBlackGas, Oil, Steam, Petroleum, and other gaseous materialsYellowBlackCATV, Telecommunication, Alarm, and SignalOrangeBlackPotable WaterBlueWhiteReclaimed Water, Irrigation, SlurryPurpleWhiteSewer and Storm DrainGreenWhiteThe purple color background for the label for reclaimed water, irrigation, and slurry, shall be generated by placing transparent film over white reflective material. The purple tint of the transparent film shall match Federal Standard 595, Color No. label text shall identify the utility contents and include the One-Number Locator Service phone number minimum length of the label color field shall be the longer of either 1 letter width beyond each end of the label text, or the length specified below:Minimum Pipe (inches)Maximum Pipe (inches)Minimum Length of Label Color Field (inches)Letter Height (inches) 1 8 1 28 2 6121 810242 12323 2018 Standard Specifications M 41-10 Page 6-3 General Requirements For Structures 6-01 Utility pipes and conduit systems shall be labeled on both sides of each bridge pier, and adjacent to each entrance hatch into a box girder cell.
6 For utility pipes and conduit systems within bridge spans exceeding 300 feet, labels shall also be applied to the utility pipes and conduit systems between the piers at a maximum spacing of 300 feet. The label shall be visible at a normal eye Name PlatesThe contractor shall install no permanent plates or markers on a structure unless the Plans show Final CleanupWhen the structure is completed, the contractor shall leave it and the entire site in a clean and orderly condition. structure decks shall be swept and washed. Temporary buildings, falsework, piling, lumber, equipment, and debris shall be removed. The contractor shall level and fine grade all excavated material not used for backfill, and shall fine grade all slopes and around all piers, bents, and contractor is advised that after the structure is complete, a representative(s) of the WSDOT Bridge Preservation Office may perform an Inventory Inspection of the structure .
7 The purpose of the Inventory Inspection is to field verify certain Contract details, to provide a base-line condition assessment of the structure , and to identify any potential maintenance Premolded Joint FillerWhen the Plans call for premolded joint filler, the contractor shall fasten it with galvanized wire nails to 1 side of the joint. The nails must be no more than 6 inches apart and shall be 1 inches from the edges over the entire joint area. The nails shall be at least 1 inches longer than the thickness of the contractor may substitute for the nails any adhesive acceptable to the Engineer. This adhesive, however, shall be compatible with the material specified in Section (2) and capable of bonding the filler to portland cement Normal TemperatureBridge Plans State dimensions at a normal temperature of 64 F.
8 Unless otherwise noted, these dimensions are horizontal or 6-4 2018 Standard Specifications M 41-106-02 Concrete Structures6-02 Concrete DescriptionThis Work consists of the construction of all Structures (and their parts) made of portlandcement concrete with or without reinforcement, including bridge approach slabs. Any part of a structure to be made of other materials shall be built as these Specifications require MaterialsMaterials shall meet the requirements of the following sections:Portland Cement 9-01 Aggregates for Portland Cement Concrete Backfill and Crack Sealing Materials 9-04 Reinforcing Steel 9-07 Epoxy-Coated Reinforcing Steel 9-07 Pigmented Sealer Materials for Coating of Concrete Surface Materials and Admixtures 9-23 Fly Ash Granulated Blast Furnace Slag Fume Waterstop 9-24 Water 9-25 Fabricated Bridge Bearing Assemblies Construction (1) Classification of Structural ConcreteThe class of concrete to be used shall be as noted in the Plans and these class includes the specified minimum compressive strength in psi at 28 days (numerical class) and may include a letter suffix to denote structural concrete for a specific use.
9 Letter suffixes include A for bridge approach slabs, D for bridge decks, P for piling and shafts, and W for underwater. The numerical class without a letter suffix denotes structural concrete for general of a numerical class greater than 4000 shall conform to the requirements specified for either Class 4000 (if general-purpose) or for the appropriate Class 4000 with a letter suffix, as design and proportioning specified in Sections (2), (2)A and (2) requirements specified in Section (4) and time for placement requirements specified in Section (4) requirements specified in Section (11).The contractor may request, in writing, permission to use a different class of concretewith either the same or a higher compressive strength than specified. The substitute concrete shall be evaluated for acceptance based on the specified class of concrete.
10 The Engineer will respond in writing. The contractor shall bear any added costs that result from the (2) Proportioning MaterialsThe soluble chloride ion content shall be determined by the concrete supplier and includedwith the mix design. The soluble chloride ion content shall be determined by (1) testing mixed concrete cured at least 28 days or (2) totaled from tests of individual concrete ingredients (cement, aggregate, admixtures, water, fly ash, ground granulated blast furnace slag, and other supplementary cementing materials). Chloride ion limits for admixtures and water are provided in Sections 9-23 and 9-25. Soluble chloride ion limits for mixed concrete 2018 Standard Specifications M 41-10 Page 6-5 Concrete Structures 6-02shall not exceed the following percent by mass of cement when tested in accordance with AASHTO T260:CategoryAcid-SolubleWater-SolublePr estressed otherwise specified, the contractor shall use Type I or II portland cement in all concrete as defined in Section (1).
