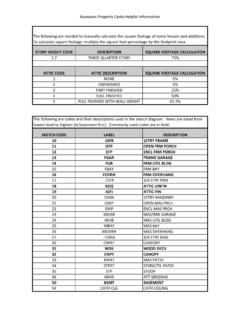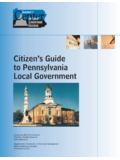Transcription of DOWNTOWN PEABODY BROWNFIELD …
1 DOWNTOWN PEABODY BROWNFIELD revitalization & economic development PLAN CITY OF PEABODYMAYOR EDWARD A. BETTENCOURT, association with:Howard/Stein-Hudson Associates, Opportunities Group, Inc. Volume 1: April 2014 TABLE OF CONTENTS 1. INTRODUCTION .. 1 A. STUDY AREA .. 1 B. ISSUES .. 2 C. ASSETS .. 4 D. GUIDING PRINCIPLES .. 4 2. STUDY AREA PROFILE .. 6 A. EXISTING BUSINESSES .. 6 B. URBAN DESIGN .. 7 C. CIRCULATION AND TRANSPORTATION .. 17 D. PARKING DISTRIBUTION AND PATTERNS .. 34 E. ZONING .. 42 F. ENVIRONMENTAL CONSTRAINTS .. 44 3. MARKET ANALYSIS .. 47 A. KEY FINDINGS .. 47 B. DEMOGRAPHIC INDICATORS .. 48 C. economic INDICATORS .. 50 D. COMMERCIAL MARKET CONDITIONS .. 54 E. HOUSING MARKET ANALYSIS .. 55 F. HOUSEHOLD CHARACTERISTICS AND TRENDS .. 58 G.
2 FOR-SALE MARKET CONDITIONS .. 64 H. RENTER HOUSEHOLDS CHARACTERISTICS AND TRENDS .. 70 I. RENTAL MARKET CONDITIONS .. 75 4. GOALS & BENCHMARKS .. 80 A. SETTLEMENT PATTERNS AND development CHARACTERISTICS .. 80 B. LAND AND BUILDING USES .. 81 C. BUSINESS, SERVICES, AND EMPLOYMENT .. 81 D. PARKING CAPACITY, DISTRIBUTION, PLACEMENT, AND USAGE .. 81 E. ACCESS, CIRCULATION, CONNECTIVITY, AND STREET DESIGN .. 82 F. WALKABILITY, VISITABILITY, AND STREET ACTIVATION .. 82 G. OPEN SPACES, CULTURAL ATTRIBUTES, CIVIC ACTIVITIES .. 83 H. PLANS, REGULATIONS, POLICIES, AND INCENTIVES .. 83 5. RECOMMENDATIONS AND ACTION PLAN .. 90 A. BUSINESS RETENTION AND development .. 90 B. MARKETING AND COMMUNICATIONS 93 C. TRANSPORTATION SYSTEM AND CIRCULATION .. 97 D. PARKING IMPROVEMENTS AND MANAGEMENT.
3 100 E. STREETSCAPE AND WALKABILITY IMPROVEMENTS .. 103 F. development , REDEVELOPMENT AND revitalization .. 112 G. REGULATIONS, POLICY AND DESIGN STANDARDS .. 113 H. economic INCENTIVE 114 I. PARKS, OPEN SPACE, AND TRAILS .. 120 J. COMMUNITY EVENTS AND ACTIVITIES .. 120 6. PRIORITY development OPPORTUNITIES .. 123 A. 78 MAIN STREET .. 123 B. 2 WASHINGTON STREET .. 123 C. 166 MAIN STREET .. 124 D. RIVERWALK .. 124 APPENDIX: VOLUME 2 List of Tables TABLE MAIN STREET KEY BUILDING AND LOT CHARACTERISTICS .. 8 TABLE DOWNTOWN BLOCK CHARACTERISTICS .. 10 TABLE STREETS IN THE STUDY AREA .. 17 TABLE AVERAGE DAILY TRAFFIC AT MASSDOT PERMANENT COUNTER STATIONS .. 30 TABLE AVERAGE DAILY TRAFFIC ON MAIN STREET, OCTOBER 2013 .. 31 TABLE DOWNTOWN STUDY AREA VEHICLE CRASHES (2008-2010).
4 32 TABLE MBTA BUS TRANSIT SERVICE IN DOWNTOWN STUDY AREA .. 33 TABLE PUBLIC OFF-STREET PARKING LOTS AND PRIMARY ON-STREET PARKING SPACES .. 37 TABLE DOWNTOWN PUBLIC PARKING AVERAGE OCCUPANCY AND PERMITS, 2012 .. 38 TABLE ZONING DENSITY AND DIMENSIONAL REGULATIONS (2013) .. 43 TABLE DOWNTOWN STUDY AREA BROWNFIELDS INVENTORY .. 44 TABLE POPULATION AND HOUSEHOLD GROWTH .. 49 TABLE HOUSEHOLD AND PER CAPITA INCOME .. 49 TABLE CHANGE IN EMPLOYER ESTABLISHMENTS BY INDUSTRY SECTOR, 2002-2012 .. 51 TABLE 2020 POTENTIAL SPACE NEEDS BY SELECTED INDUSTRIAL SECTOR .. 52 TABLE LOCATION QUOTIENTS: PEABODY COMPARED WITH ESSEX COUNTY .. 53 TABLE COMMERCIAL LAND SALES .. 55 TABLE HOUSING SUPPLY AND CHARACTERISTICS (2000, 2010) .. 56 TABLE BUILDING PERMITS BY TYPE OF STRUCTURE AND CONSTRUCTION COST.
5 57 TABLE RECENT HOUSING development IN DOWNTOWN STUDY AREA .. 57 TABLE HOMEOWNERS BY AGE COHORT, PEABODY AND DOWNTOWN STUDY AREA .. 59 TABLE HOMEOWNERS BY HOUSEHOLD INCOME .. 60 TABLE NUMBER OF BEDROOMS IN HOMEOWNERSHIP UNITS .. 61 TABLE HOMEOWNERS BY BUILDING TYPE .. 62 TABLE HOMEOWNERS BY MOVE-IN YEAR .. 64 TABLE FORECLOSURE TRENDS IN PEABODY .. 66 TABLE PEABODY AND DOWNTOWN STUDY AREA CONDOMINIUM SALES .. 67 TABLE CHARACTERISTICS OF POST-2003 DOWNTOWN CONDOMINIUM SALES .. 68 TABLE RENTERS BY AGE COHORT, PEABODY AND DOWNTOWN STUDY AREA .. 70 TABLE RENTERS BY HOUSEHOLD INCOME .. 72 TABLE RENTER-OCCUPIED UNITS BY NUMBER OF BEDROOMS .. 73 TABLE RENTER-OCCUPIED UNITS BY GROSS RENT, PEABODY AND DOWNTOWN STUDY AREA .. 74 TABLE RENTERS BY MOVE-IN 75 TABLE APARTMENT CHARACTERISTICS, COMPARISON DEVELOPMENTS.
6 77 TABLE SUMMARY OF ASKING RENTS FOR LISTED APARTMENTS IN PEABODY (2013) .. 78 TABLE SUSTAINABILITY INDICATORS .. 84 TABLE RECOMMENDED FUTURE STREETSCAPE IMPROVEMENTS IN THE DOWNTOWN STUDY AREA .. 104 Introduction / 1 1. INTRODUCTION In 2012, the City of PEABODY commissioned a study of the DOWNTOWN area in order to identify development barriers and opportunities, plan for revitalization , and inspire reinvestment. PEABODY s decision to create a DOWNTOWN economic development Plan came at the heels of four closely related planning efforts: The PEABODY -Salem Brownfields Coalition Program, sponsored by the Metropolitan Area Planning Council (MAPC); The Phase I Flood Mitigation Program, which PEABODY planned and designed with funds from the Federal Emergency Management Agency (FEMA); The realignment and beautification of PEABODY s Main Street; and City Hall s partnership with Salem State University to update the 2002 PEABODY Master Plan.
7 To fund this plan, the City applied for and received a brownfields district planning grant from MassDevelopment and hired a consulting team led by RKG Associates, Inc. RKG s team included transportation planners from Howard/Stein-Hudson, Inc., and planning and community development specialists from Community Opportunities Group, Inc. A. STUDY AREA The DOWNTOWN Study Area includes approximately 80 acres bounded by Walnut Street, Howley Street, Main Street, and PEABODY Square (Fig. 1. 1). For purposes of this plan, the study area has been divided into three subdistricts with a combined total of twenty-four blocks. Since the blocks are small, they allow for a fairly refined analysis of the study area s physical and economic characteristics.
8 Main Street and PEABODY Square (Blocks 1 11, 16, and 17) - Main Street and PEABODY Square is the traditional central business district and civic center of the City as well as the primary focus of this economic development plan in terms of promoting mixed use and business development . North River and Railroad Area (Blocks 12 15) - The North River and Railroad Area is a historically industrial district that features several former tannery sites, which relied on the river and rail for power and transportation. Today this area includes several DOWNTOWN PEABODY , Main St. at Washington St. 1 Introduction / 2 BROWNFIELD sites and underutilized properties that have potential for public transportation, pathways, open space, flood mitigation, and limited redevelopment.
9 Walnut Street Corridor (Blocks 18 24) - The Walnut Street Corridor is a transitional area between the neighborhoods to the north and the industrial properties along the river. It includes a diverse mix of neighborhood-based commercial uses, lower cost industrial space, higher density residential developments, and several religious and civic uses. B. ISSUES 1. Location Though it has the basic ingredients of a central business district, DOWNTOWN PEABODY is not central to the rest of the city. Situated adjacent to the PEABODY -Salem border on the east edge of town, DOWNTOWN PEABODY is an attractive but economically struggling commercial area with many vacancies and weak property values. It has an eclectic collection of buildings, many of which are yearning for upkeep.
10 Long-time businesses and stable new businesses co-exist in the DOWNTOWN area, yet considerable turnover has occurred, too. The prevalence of contaminated properties bespeaks DOWNTOWN PEABODY s heyday as a mecca for the leather tanning industry. A mile to the east lies Salem s DOWNTOWN , a stronger city center with businesses and multifamily housing comingled with public and institutional uses. PEABODY s Centennial Park, a large office-industrial compound off Route 128, occupies a 307-acre site three miles west of the DOWNTOWN area, and less than two miles away, roughly northwest, is the 108-acre North Shore Mall. Pulaski Street hosts an older industrial park about a mile due north of DOWNTOWN , too.










