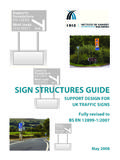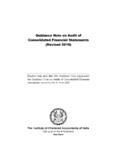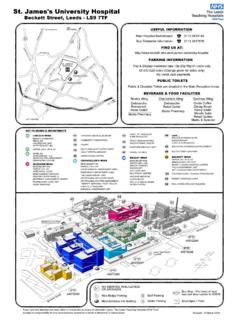Transcription of DRAFT Revised Zoning Map Bushkill Township
1 Proposed Zoning Districts Rural Conservation t Rural Residential Village y e C ount ro General Commercial/Industrial Mon oad in R. Mo u nt a ip Moore Townsh 3. 2). 3. 1. PA. Bushkil l ( R. a d Ro w n to r es Ce oo nt e M rR. oa d oad Jacobsburg R. ip ns h la in fie ld Tow P. Ch er ry Hi ll R. oa d Upper Nazareth Township Boucher & James, Inc. CONSULTING ENGINEERS. 0 3,000 6,000. Feet DRAFT Adopted July 19, 2012. Date: October 27, 2008. Last Revised : March 3, 2011 Revised Zoning Map 1 inch equals 3,000 feet March 7, 2011. Project # 082502. Bushkill Township Base map data: Lehigh Valley Planning Commissio






