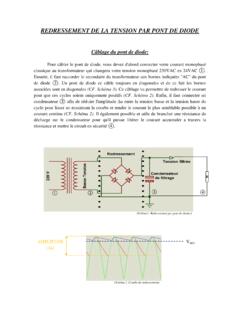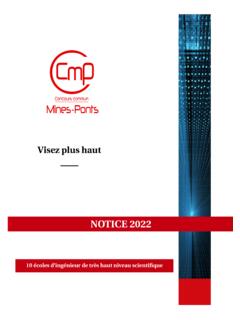Transcription of DuPont Flashing Systems Installation Guidelines
1 DuPont Flashing Systems Installation GuidelinesH e lP In G y o u G e t tH e j o b D o n e rI G Httable of ContentsApplicable Products ..2 Required Materials ..2 General Instructions ..3 Installation Instructions AFTER Water-Resistive Barrier is InstalledIntegral Flanged Window ..4 Integral Flanged Door ..9 Brick Mold Window ..15 Brick Mold Door ..21 Installation Instructions BEFORE Water-Resistive Barrier is InstalledIntegral Flanged Window ..29 Integral Flanged Door ..37 Brick Mold Window ..39 Brick Mold Door ..44 Applicable ProductsFlashingPROducT dimEnsiOns AREADuPont Tyvek FlexWrap 7 in x 75 ft sq ft 9 in x 75 ft sq ft 9 in x 250 ft sq ftDuPont Tyvek StraightFlash 4 in x 150 ft 50 sq ft 9 in x 125 ft sq ftDuPont Tyvek StraightFlash VF 6 in x 125 ft sq ftrequired Materials DuPont Flashing Systems DuPont Tyvek Tape DuPont Tyvek Wrap Caps or Approved Fasteners Compatible Caulks and Sealants See the DuPont Building Science Bulletin Compatibility Guidelines for Building Sealants for additional guidance.
2 J-Roller Brushes for Surface Preparation3 Copyright 2006 E. I. du Pont de Nemours and Company. All Rights Reserved. Instructions DuPont FlexWrap , DuPont StraightFlash and DuPont StraightFlash VF should be installed on clean, dry surfaces that are free of frost. Wipe surfaces to remove moisture, dirt, grease and other debris that could interfere with pressure along entire surface for a good bond using a all wrinkles and bubbles by smoothing surface and repositioning as and window rough sill framing must be level or slightly sloped to the exterior to ensure drainage to the Flashing the sill area for Windows and Doors, DuPont recommends the use of 7 wide DuPont FlexWrap for 2x4 framing and 9 wide DuPont Flexwrap for 2x6 nOT sTRETcH DuPont FlexWrap when installing along sills or jambs.
3 DuPont FlexWrap is only intended to be stretched when covering corners or curved FlexWrap , DuPont StraightFlash and DuPont StraightFlash VF perform best when installed at temperatures above 40 F (4 C).Priming is generally not required for adhering DuPont Flashing Products to most common building materials. However, adverse weather conditions or cold temperatures may require use of a primer to promote adhesion. Additionally, concrete, masonry, and fiber faced exterior gypsum board require the use of approved primers. Consult your local DuPont Tyvek Specialist for primer recommendations and approved additional Guidelines and suggested caulks, please call 1-800-44-Tyvek (800-448-9835), visit our website at , or consult your local DuPont Tyvek Minimum8 MinimumExteriorInteriorExteriorBCBADA4 Copyright 2006 E.
4 I. du Pont de Nemours and Company. All Rights Reserved. Flashing Systems Installation GuidelinesInstallation Methods for DuPont Flashing system AFter Water-resistive barrier (Wrb) is InstalledIntegral Flanged Window AFTER Water-Resistive Barrier (WRB)Method applies to following product: DuPont StraightFlash DuPont FlexWrap STEp 1 Prepare water-resistive barrier for window Installation :A. Make an I-Cut (Standard I-Cut) in the WRB (modified I-Cut is also accepted). For an I-Cut begin with a horizontal cut across the bottom and the top of the window frame (for round top windows, the cut should begin 2 above the mull joint [see D]). From the center cut straight down to the Cut two 45 degree slits a minimum of 8 from the corner of the header to create a flap above the rough opening to expose sheathing or framing members to allow head Flashing Installation (see step 5).
5 Flip head flap up and temporarily secure with DuPont Tyvek Tape. Some windows and Flashing widths may require longer Fold side flaps into rough opening, cut excess flaps, and secure. Note: Side flaps should cover interior facing framing Length+ 12 inches(S)6 MinimumFRONT VIEW CORNER DETAILNo Gap in CornerDO NOT STRETCHWRONGCORRECT34521 Window JambDuPont FlexWrap SillED5 Copyright 2006 E. I. du Pont de Nemours and Company. All Rights Reserved. 2A. Cut DuPont FlexWrap at least 12 longer than width of rough opening sill (S).B. Remove first piece of release paper, cover horizontal sill by aligning inside edge of sill, and adhere into rough opening along sill and up jambs (min. 6 on each side). C. Remove second release Flex DuPont FlexWrap at bottom corners onto face of wall.
6 E. sEcuRE EdGEs OF DuPont FLEXWRAP WiTH mEcHAnicAL FAsTEnERs. , DuPont Tyvek Wrap Caps (nails, screws, staples).Note: Secure fastener along the bottom outer edge of the DuPont FlexWrap at flexed 2006 E. I. du Pont de Nemours and Company. All Rights Reserved. Flashing Systems Installation GuidelinesSTEp 3A. Apply continuous bead of caulk at the window head and jambs to wall or back side of window mounting flange. dO nOT APPLY cAuLK AcROss BOTTOm siLL FLAnGE to allow for REcTAnGuLAR WindOWsSTEp 4A. Install window according to manufacturer s instructions. B. Cut two pieces of DuPont StraightFlash or DuPont FlexWrap for jamb Flashing extending 1 above window head flange and below bottom edge of sill Flashing .
7 Remove release paper and press tightly along sides of window Cut a piece of DuPont StraightFlash or DuPont FlexWrap for head Flashing , which extends beyond outer edges of jamb flashings . Remove release paper and install completely covering mounting flange and adhering to exposed sheathing or framing members. (see C)BAInteriorBBA7 Copyright 2006 E. I. du Pont de Nemours and Company. All Rights Reserved. 6 Final StepSeal around the window opening at the interior, using caulk (and backer rod as necessary). Caulk and backer rod will also serve as a back ROUNDTOp WINDOWSSTEp 4A. Install window according to manufacturer s instructions. B. Cut two pieces of DuPont StraightFlash or DuPont FlexWrap for jamb Flashing extending 1 above window head flange and below bottom edge of sill Flashing .
8 Remove release paper and press tightly along sides of window 5A. Flip down upper flap of water-resistive barrier so it lays flat across head Tape along all cuts in water-resistive barrier and tape across head of the window with DuPont Tyvek MinimumHACBAI nterior8 Copyright 2006 E. I. du Pont de Nemours and Company. All Rights Reserved. 5 Install head flashingA. Cut head Flashing at least 12 longer than the arc length (H) of round-top Remove both release papers and install to conform around top of window, covering entire mounting flange and adhering to exposed sheathing or framing members. Head Flashing should overlap jamb flashings at least 6 .C. Secure outer edges of head Flashing using mechanical fasteners.
9 DuPont Tyvek Wrap Caps (nails, screws, staples). SECURE every 6 to 12 along outer Flashing Systems Installation GuidelinesSTEp 6A. Flip down upper flap of WRB so it lays flat across head Flashing . B. Tape along all cuts in WRB and across head of the window with DuPont Tyvek 7 Final StepSeal around the window opening at the interior, using caulk (and backer rod as necessary). Caulk and backer rod will also serve as a back 2006 E. I. du Pont de Nemours and Company. All Rights Reserved. Flanged Door AFTER Water-Resistive Barrier (WRB)This method can also be used for doors with field applied nailing fins. This method is intended for door installed above applies to following products: DuPont StraightFlash DuPont FlexWrap STEp 1 Prepare water-resistive barrier for door Installation :A.
10 Make an I-Cut (Standard I-Cut) in the WRB. For an I-Cut begin with a horizontal cut across the bottom and the top of the door frame. From the center cut straight down to the Cut two 45 degree slits a minimum of 8 from the corner of the header to create a flap above the rough opening to expose sheathing or framing members to allow head Flashing Installation (see step 5). Flip head flap up and temporarily secure with DuPont Tyvek Tape. Some doors and Flashing widths may require longer Fold side flaps into rough opening, cut excess flaps, and secure. Note: Side flaps should cover interior facing framing stud.(S)Sill Length+ 12 inches7-inch for 2x4-inch studs9-inch for 2x6-inch studsOverlapFrontBackScoredReleasePaperB reak ScoredRelease PaperPeel Off2-piecesof ReleasePaperABC10 Copyright 2006 E.






