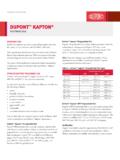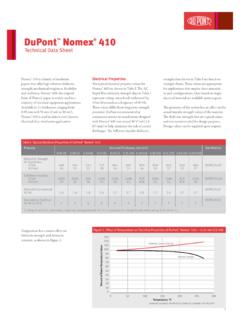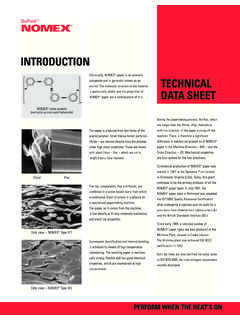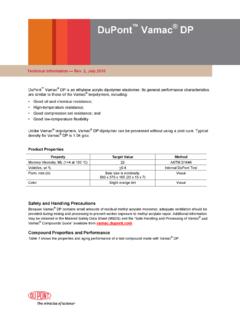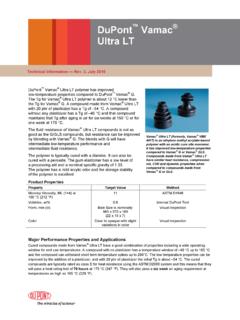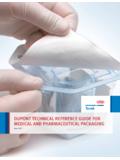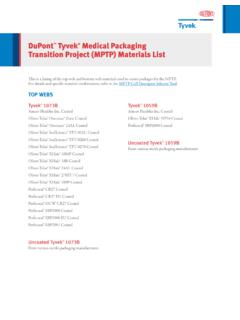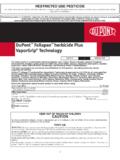Transcription of DUPONT TYVEK DRAINVENT RAINSCREEN
1 DUPONT TYVEK DRAINVENT RAINSCREENINSTALLATION GUIDELINESFOR BUILDINGS LESS THAN 5 STORIES AND LOW-RISE MULTI-FAMILY RESIDENTIAL BUILDINGS LESS THAN 6 STORIESREVISED 3/19K-29861 3/19 Page 2 of 8 DUPONT TYVEK DRAINVENT RainscreenProduct DescriptionDuPont TYVEK DRAINVENT RAINSCREEN provides water drainage and air ventilation to the wall system when installed behind exterior claddings such as stucco, stone veneer, brick, wood and fiber cement lap siding, or metal panel TYVEK DRAINVENT RAINSCREEN is composed of a drainage mesh laminated to a filter-fabric backing. Each roll contains a 3" flap of the filter fabric to provide an overlap of the lower courses of DUPONT TYVEK DRAINVENT RAINSCREEN . The flap can also be folded behind drainage mesh along the bottom of the wall to provide an insect Code Compliance and StandardsIntertek Code Compliance Research Report CCRR-0295 DUPONT de Nemours and Company TYVEK DRAINVENT RAINSCREEN ICC-ES AC356 Acceptance Criteria for Moisture Drainage Systems Used with Exterior Cement Plaster or Adhered Masonry Veneer C1780-17 Standard Practice for Installation Methods for Adhered Manufactured Stone Masonry of ContentsProduct Description.
2 2 Building Code Compliance and Standards ..2 Specifications ..2 Precautions and Safety ..2 Required Materials Based on Project Requirements, Details, and Specifications ..2 Preparation ..2 DUPONT TYVEK DRAINVENT RAINSCREEN Installation Instructions ..3 Stucco or Stone Veneer ..6 Wood or Fiber Cement Cladding ..6 Wood or Fiber Cement Cladding Over Continuous Exterior Insulation ..6 Water Tables and Other Facade Transitions ..7 Option 1: DUPONT TYVEK DRAINVENT RAINSCREEN Installed Behind Lower Facade Only ..7 Option 2: DUPONT TYVEK DRAINVENT RAINSCREEN Installed Behind Siding/Cladding and Lower Facade ..7 SpecificationsRoll Length50 Roll Height4 (plus 3 filter fabric flap)Roll DiameterApprox. 13 Roll WeightApprox. 18 Exposure Limit3 months (90 days)Precautions and SafetyWARNING: DUPONT TYVEK DRAINVENT RAINSCREEN is slippery and should not be used in any application where it will be walked on.
3 In addition, because DUPONT TYVEK DRAINVENT RAINSCREEN is slippery, DUPONT recommends using kick jacks, scaffolding, or lifts for exterior work above the first floor. If ladders must be used, extra caution must be taken to use them safely by following the requirements set forth in ANSI Standards , , and for ladders made of wood, aluminum, and fiberglass, respectively. DUPONT TYVEK DRAINVENT RAINSCREEN is a combustible building material as categorized by the 2015 International Building Code (Section ) and should be protected from flame and other high-temperature heat Materials Based on Project Requirements, Details, and Specifications Fasteners: minimum " long corrosion-resistant nails or staples Utility knife or shears/scissors DUPONT TYVEK Tape Chalk line (optional) Insect screen*PreparationInstall DUPONT TYVEK Water-Resistive Barrier (WRB) or other WRB per the applicable installation guidelines.
4 All windows, doors, and water management components such as window and door flashing, kickout flashing, through wall flashing, and weep screeds for stucco should be installed and properly integrated with the WRB prior to the installation of DUPONT TYVEK DRAINVENT RAINSCREEN . Wall penetrations should also be properly flashed and/or sealed.*Apply per manufacturers guidelines. For non DUPONT products, DUPONT assumes no liability in use of recommended products; installers need to evaluate suitability of recommended products in their end-use 3/19 Page 3 of 8 DUPONT TYVEK DRAINVENT RainscreenDuPont TYVEK DRAINVENT RAINSCREEN Installation InstructionsDuPont DUPONT DUPONT 4 to 8 4 to 8 Center on StudsSTEP 2 Secure the DUPONT TYVEK DRAINVENT RAINSCREEN to the studs or other nail-base material ( , wood sheathing), using minimum " long corrosion-resistant nails or staples. Horizontal spacing should be along stud lines: every other stud for 16-inch-on-center stud spacing, or every stud for 24-inch-on-center stud spacing.
5 Start along the top of the roll by installing fasteners 4-8" below the top edge of the roll. Next, install fasteners 4-8" above the bottom edge of the roll and then at the center of the : Avoid installation of fasteners into flashing or weep screeds. Once completely installed, the cladding fasteners such as brick ties, siding fasteners, exterior foam board fasteners, or lath fasteners for stone veneer or stucco will permanently secure the DUPONT TYVEK DRAINVENT DUPONT DUPONT STEP 1 Starting at the bottom of the wall to ensure proper shingling throughout the installation, align bottom horizontal edge of drainage mesh with bottom edge of WRB or just below framing/foundation interface. Install with the filter fabric layer facing outward and the drainage mesh facing the WRB. The 3" flap should extend beyond the bottom of the WRB. Roll out the first course of DUPONT TYVEK DRAINVENT RAINSCREEN .
6 A chalk line can be snapped across the wall four feet above the bottom edge of the WRB or framing/foundation interface to ensure the product remains level as it is installed. The DUPONT TYVEK DRAINVENT RAINSCREEN can be unrolled around outside corners and tightly into inside corners. NOTE: DUPONT TYVEK DRAINVENT RAINSCREEN is made with a 3" filter fabric flap that can be used to create an insect screen at the bottom of the wall (see Step 3). The flap also allows horizontal seams to be installed in a shingled fashion as additional courses are installed 3/19 Page 4 of 8 DUPONT TYVEK DRAINVENT RainscreenDuPont DUPONT TYVEK DRAINVENT RainscreenDuPont TYVEK DRAINVENT RAINSCREEN FlapOSB or Plywood SheathingDuPont TYVEK WRBWood FramingFastenerDuPont TYVEK DRAINVENT RainscreenDuPont TYVEK DRAINVENT RAINSCREEN FlapOSB or Plywood SheathingDuPont TYVEK WRBE xample 1 Example 2 Wood FramingFastenerFoundationFoundationDuPon t Self-Adhered Flashing ProductDuPont TYVEK TapeSTEP 3 Fold 3" filter fabric flap behind the drainage mesh along the bottom edge of the roll to serve as an insect screen.
7 The flap should be behind the drainage mesh, but over the WRB or water management component at the bottom of the wall. Using nails or staples, secure DUPONT TYVEK DRAINVENT RAINSCREEN and folded flap along the bottom of wall at stud : The bottom of wall detail may vary from examples shown depending on plans and specifications. If insect screen is not needed or desired, for example when integrated with the weep screed, cut filter flap at bottom of wall to remove. Do not cut the drainage DUPONT DUPONT DUPONT TYVEK TapeSTEP 4 Start the next roll of DUPONT TYVEK DRAINVENT RAINSCREEN by butting the vertical edge of its drainage mesh against the vertical edge of the drainage mesh from previous roll and install in same manner. Avoid overlapping the drainage mesh to maintain a flat plane across the : For stucco or stone apply a piece of DUPONT TYVEK Tape along the vertical butt joint to ensure that stucco or mortar does not penetrate the 3/19 Page 5 of 8 DUPONT TYVEK DRAINVENT RainscreenDuPont DUPONT DUPONT STEP 5 Once installed along bottom of wall, install additional courses of DUPONT TYVEK DRAINVENT RAINSCREEN as necessary by aligning horizontal edges of drainage mesh to butt against the top horizontal edge of the lower course with the filter fabric flap overlapping the bottom course.
8 It is not necessary to secure the filter flap; however, the flap must remain in place with proper shingling after cladding installation. STEP 6 Using a utility knife or shears/scissors, trim the DUPONT TYVEK DRAINVENT RAINSCREEN flush with each window and door frame, all wall penetrations, and at the top of the wall. Do not cut through the flashing or WRB underneath. Avoid installation of fasteners into flashing or weep : To help prevent insects or wind-driven debris from entering the drainage mesh, integrate an insect screen at edges of drainage mesh following manufacturer's 3/19 Page 6 of 8 DUPONT TYVEK DRAINVENT RainscreenWood or Fiber Cement CladdingStucco or Stone VeneerWood or Fiber Cement Cladding Over Continuous Exterior InsulationDuPont TYVEK DRAINVENT RainscreenCorrosion-resistant NailLath FastenerMetal LathStucco or Stone VeneerOSB or Plywood SheathingDuPont TYVEK WRBWood FramingWood or Fiber Cement SidingOptional Insect Screen at Top of Wall (Not Shown) DUPONT TYVEK DRAINVENT RainscreenCorrosion-resistant NailFace Nailing or Blind NailingOSB or Plywood Sheathing (1/2" Nominal)Wood FramingDuPont TYVEK WRBWood or Fiber Cement SidingOptional Insect Screen at Top of Wall (Not Shown)
9 DUPONT TYVEK DRAINVENT RainscreenCorrosion-resistant NailFace Nailing or Blind NailingContinuous Exterior InsulationOSB or Plywood Sheathing (1/2" Nominal)Wood FramingDuPont TYVEK WRBP rior to installation of stucco system or stone veneer, attach metal lath over DUPONT TYVEK DRAINVENT RAINSCREEN in accordance with manufacturer s recommendations and the requirements of ASTM C1063. Install casing beads and other accessories for stucco/stone veneer at top of wall, cladding transitions, around windows/doors, etc. per specifications and manufacturer's instructions. Install stucco system or stone veneer according to the manufacturer s wood siding or fiber cement cladding over DUPONT TYVEK DRAINVENT RAINSCREEN in accordance with the cladding manufacturer s continuous exterior insulation according to manufacturer s recommendations. Install DUPONT TYVEK DRAINVENT RAINSCREEN over continuous exterior insulation, then install wood siding or cement cladding over DUPONT TYVEK DRAINVENT RAINSCREEN according to the cladding manufacturer s recommendations.
10 * DUPONT TYVEK WRBs can be installed UNDER or OVER continuous exterior insulation, but should be installed on the same plane as the window flanges. When a DUPONT TYVEK WRB is installed UNDER continuous exterior insulation, it s recommended that DUPONT TYVEK DrainWrap , StuccoWrap , or CommercialWrap D be used for enhanced 7 Install cladding system over DUPONT TYVEK DRAINVENT RAINSCREEN . When installing cladding, leave minimum 1/4 gap at top of wall or install weeps per manufacturer's instructions in order to allow for airflow behind cladding. See additional cladding considerations 3/19 Page 7 of 8 DUPONT TYVEK DRAINVENT RainscreenWater Tables and Other Facade TransitionsDuPont TYVEK DRAINVENT RAINSCREEN can provide enhanced drainage when used behind water tables, stucco, stone, or 2: DUPONT TYVEK DRAINVENT RAINSCREEN Installed Behind Siding/Cladding and Lower FacadeDuPont TYVEK DRAINVENT RainscreenDuPont TYVEK DRAINVENT RainscreenWater Table, Brick, Stone, or Stucco Installed per Manufacturer s Instructions and SpecificationsSiding/CladdingDuPont TYVEK TapeDuPont Self-Adhered FlashingDuPont TYVEK WRBDuPont TYVEK WRBM etal FlashingSealantOption 1.

