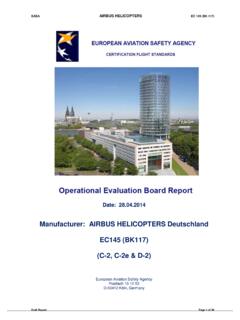Transcription of Electrical Working Clearances - National Institutes of Health
1 Electrical Working Clearances Overview Access and Working space shall be provided and maintained about all Electrical equipment to permit ready and safe operation and maintenance of such equipment. Working Space Depth Working space for equipment operating at 600 volts (V), nominal, or less to ground and likely to require examination, adjustment, servicing, or maintenance while energized shall comply with the dimensions based on the nominal voltage to ground and various conditions for having exposed live parts on one side, with either no live or grounded parts on the other side, grounded parts on the other side, or exposed live parts on the other side. The minimum required Working depth is 3 regardless of condition or voltage level, with a minimum depth of 3 -6 for grounded parts and 4 for live parts on opposite sides where the nominal voltage to ground exceeds 151V.
2 Working space shall not be required in the back or sides of assemblies, such as dead-front switchboards, switchgear, or motor control centers, where all connections and all renewable or adjustable parts, such as fuses or switches, are accessible from locations other than the back or sides. Where rear access is required to work on nonelectrical parts on the back of enclosed equipment, a minimum horizontal Working space of 30 shall be provided. In existing buildings where Electrical equipment is being replaced, minimum 3 Working clearance shall be permitted for nominal voltage to ground less than 151V or 3 -6 for nominal voltage to ground greater than 150V between dead-front switchboards, switchgear, panelboards, or motor control centers located across the aisle from each other where conditions of maintenance and supervision ensure that written procedures have been adopted to prohibit equipment on both sides of the aisle from being open at the same time and qualified persons who are authorized will service the installation.
3 Working Space Width The width of the Working space in front of the Electrical equipment shall be the width of the equipment or 30 , whichever is greater. In all cases, the work space shall permit at least a 90 degree opening of equipment doors or hinged panels. Work Space Height The work space shall be clear and extend from the grade, floor, or platform to a height of 6 -6 or the height of the equipment, whichever is greater. Within the height requirements of this section, other equipment that is associated with the Electrical installation and is located above or below the Electrical equipment shall be permitted to extend not more than 6 beyond the front of the Electrical equipment. Clear Spaces The Working space required shall not be used for storage. When normally enclosed live parts are exposed for inspection or servicing, the Working space, if in a passageway or general open space, shall be suitably guarded.
4 Entrance to and Egress from Working Space At least one entrance of sufficient area shall be provided to give access to and egress from Working space about Electrical equipment. For equipment rated 1200 amperes or more and over 6 wide that contains overcurrent devices, switching devices, or control devices, there shall be one entrance to and egress from the required Working space not less than 24 wide and 6 -6 high at each end of the Working space. A single entrance to and egress from the required Working space shall be permitted where the location permits a continuous and unobstructed way of egress travel or where the depth of the Working space is twice that required as previously indicated. Dedicated Electrical Spaces The space equal to the width and depth of the equipment and extending from the floor to a height of 6 above the equipment or to the structural ceiling, whichever is lower, shall be dedicated to the Electrical installation.
5 No piping, ducts, leak protection apparatus, or other equipment foreign to the Electrical installation shall be located in this zone. The area above this dedicated space shall be permitted to contain foreign systems, provided protection is installed to avoid damage to the Electrical equipment from condensation, leaks, or breaks in such foreign systems. Special Considerations NIH includes the following special considerations for installations of busways. Install busways such that there is an adequate code required clearance for the current and future plug-in devices. Maintain access to all joints for infrared scanning and possible re-torquing of connections. Busways should avoid running directly beneath and parallel with piping and ductwork, except where crossing situations are required.
6 Busway shall be drip-proof for horizontal and vertical applications where busway run beneath piping, or vessels containing liquids, or ductwork. Despite the use of drip-proof busway for these installations, also protect with a deflection drip shield. NIH includes the following special consideration for installations of variable frequency drives (VFDs). In additional to required Working Clearances , when VFDs are installed below piping or ductwork, they shall be protected with a deflection drip shield. References: National Electrical Code (NEC), NFPA 70, National Fire Protection Association, 2014 . National Institutes of Health (NIH) Design Requirements Manual, 2015 (draft) Issue 44 Sept. 2015








