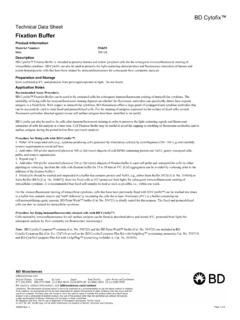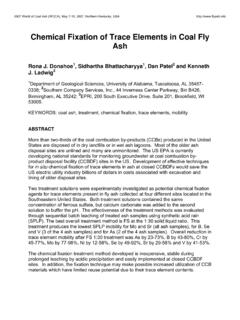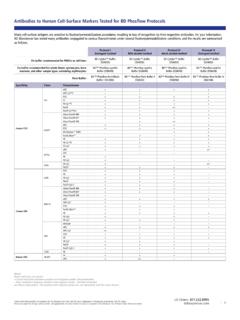Transcription of EN81-20 Details Presentation1 - Groupe AFNOR
1 Changes from EN 81 Changes from EN 81--1 / 21 / 2EN 81EN 81--2020 Safety rules for the construction and installation oflifts Lifts for the transport of persons and goods Part 20: Passenger and goods passenger liftsPrepared by:I. G. JonesConvenor CEN/TC10/WG1Dr G. SchiffnerConvenor CEN/TC10/WG1/AH8A. KattainenConvenor CEN/TC10/WG1/AH6EN 81EN 81--2020 General, building interface and liftGeneral, building interface and lift carcarGeneral and PrincipalsGeneral and PrincipalsOct 20133 General The list of risks considered is removed as it is now found inClause 4. Clarification of the persons to be safeguarded and thesurrounding environment of the lift, including the provision of liftsto suit seismic conditions where necessary.
2 Principals Clarification of the required negotiations between themanufacturer and the user with regard to ensuring the lift is fit forpurpose. Clarification of the standard weight of a person considered infloor area/load 20134 Clarification that the safe design must include anyallowed overload (up to 10%) Clarification that even components declared as sealedfor life must still be available for inspection. The responsibility to ventilate the well, with informationprovided by the lift installer, becomes the responsibilityof the building is due to the wide coverage of the subject inNational Building regulations which would otherwiseconflict with the requirements of the new standards. Assumption that the hydraulic fluid used is to ISO 6743-4 Revision of EN 81 Revision of EN 81--1 & EN 811 & EN 81--22 ScopeScopeScopeScopeOct 20136 New Exclusions All hydraulic product where the setting of the relief valve isgreater than 50 should ensure that there is no conflict with other Europeanlegislation regarding pressure vessels.
3 Lifts installed into existing building where there may be restrictedrefuge this case EN 81-21 should be of EN 81 Revision of EN 81--1 & EN 811 & EN 81--22 Normative ReferencesNormative ReferencesNormative References and BibliographyNormative References and BibliographyOct 20138 The normative references have been reviewed andupdated according to the requirements of the standard. Where a standard is referenced with a date, then only thatversion of the standard is valid as a requirement in EN 81-20. Where a standard is referenced without a date, then the latestversion of that standard is valid as a requirement in EN 81-20. Standards references in the introduction or in notes arenot requirements of EN 81-20 and so these are nowincluded into the Bibliography at the end of EN of EN 81 Revision of EN 81--1 & EN 811 & EN 81--22 Terms and DefinitionsTerms and DefinitionsDefinitionsDefinitionsOct 201310 New definitions are given for: Authorized persons Competent persons Installer Maintenance Preliminary Operations Rescue Operations Safety Circuit Safety Component Special Tools Type Examination CertificateDefinitionsDefinitionsOct 201311 Revised definitions are given for: Machine room Machinery space Deleted.
4 Pulley space Instantaneous Safety Gear with buffered effect Minimum breaking load of a rope System reaction timeRevision of EN 81 Revision of EN 81--1 & EN 811 & EN 81--22 List of Significant HazardsList of Significant HazardsEN414 RequirementsEN414 RequirementsOct 201313 A new table is given for significant hazards accounted forin the standard using the list found in EN 14121-1, inaccordance with the new EN 414 layout of the standard. Due to this standard, all the clauses previouslynumbered from 5 to 16 will now be covered in a newClause will mean nearly all clauses are renumbered fromthose that exist listed in Annex B of EN ISO 12100 Relevant clauses1 Mechanical hazardsdue to:Acceleration, deceleration (kinetic energy) ; , ; ; ; ; ; ; ; partsNot RelevantApproachof a moving element to a f ixed ; ; of EN 81 Revision of EN 81--1 & EN 811 & EN 81--22 The WellThe WellThe WellThe WellOct 201315 Where there is more than 11m between consecutivefloors there is an option to have : Intermediate emergency doors.
5 Adjacent lift cars with emergency doors Electrical emergency back to en81 -1. Where there are accessible spaces under the pit a safetygear must be provide on the counterweight. No longer permissible to use a solid pier . Ventilation of well to be the responsibility of the buildingdesigner, as stated in the WellThe Well(continued)(continued)Oct 201316 Protection of ledges in the wellWhere there is no car roof balustrade and ledges exist inthe well greater than 0,15m protection must be provided toprevent persons from standing in these areas.>0,15m>0,15mORThe WellThe Well(continued)(continued)Oct 201317 Doors for access, inspection and rescue Inspection traps deleted and replaced withaccess or inspection doors.
6 Door sizes Access doors to well= 2m high x 0,6m wide Emergency doors in well= 1,8m high x 0,5m wide Inspection doors in well= 0,5m high x 0,5m wide38 The WellThe Well(continued)(continued)Oct 201318 Strength All glass used in the well must be laminated. New requirements for strength of walls, doors and pit floor. Pit floor Should withstand loads from guides, equipment mounted on theguides and push through forces. Forces on buffers should be distributed amongst the number ofbuffersForceAre aDe fle ctionWell walls(other than glass)1000N0,3m x 0,3m 1mm permanent 15mm elasticGlass well walls1000N0,3m x 0,3mNo perm anentdeform ationAccess , inspection andemergency doors in well1000N0,3m x 0,3m 15mm elasticThe WellThe Well(continued)(continued)Oct 201319 Protection in the wellAll screens Should meet EN 13857 Strength 300N over 5cm2without contacting moving Screen Height from 0,3m to 2m from pit floor If more than 0,3m from the well wall, must be guarded to preventaccess.
7 Slots allowed for compensation ropes and for inspectionShaft Division Screen- now been changed from 500mm from theside of the car to the nearest moving part, to 500mm from theinside of the car roof balustrade to the nearest moving WellThe Well(continued)(continued)Oct 201320 Headroom and Pit Refuge Spaces Re-written to increase understanding of requirements. New Table to show the extreme position of the car, from whichthe clearances are then drivesPositivedrivesHydraulic drivesHighest positionof carCounterweighton f ully compressedbuf f er + 0,035 v aCaron f ullycompressedupper buf f erRamin its ultimate positionachiev ed through themeans of ram strokelimitation + 0,035 vm Lowest positionof carCaron f ully compressedbuf f erCaron f ullycompressedlower buf f erCaron f ully compressedbuf f erHighest positionof counterweight/balancingweightCaron f ully compressedbuf f er+ 0,035 v Caron f ullycompressedlower buf f erCaron f ully compressedbuf f er + 0.
8 035 vd Lowest positionof counterweight/balancingweightCounterweig hton f ully compressedbuf f erCaron f ullycompressedupper buf f erRamin its ultimate positionachiev ed through themeans of ram strokelimitation + 0,035 vm The WellThe Well(continued)(continued)Oct 201321 Headroom One refuge spacefor each person onthe car roof. All refuge spacesmust be of the sametype. Reduction allowed tothe base of type twoalong one edge of100mm x 300mm Sign on car roofstating how manyrefuge spaces andwhat type Sign on CWT givingdimension to bufferunder the refugespace(m x m)Heightof therefugespace(m)1 Standing0,40 x 0,502,002 Crouching0,50 x 0,701,00 Key for pictograms : Black colour : Yellow colour : Black colourThe WellThe Well(continued)(continued)Oct 201322 HeadroomA: Distance 0,50B: Distance 0,50C: Distance 0,50D: Distance 0,30E: Distance 0,40 mX: Height of refuge spaces : Highest parts on the car roof : Car.
9 Refuge space(s ) Height above any areaconsidered as a standing area(0,12m2must be the same asthe refuge space WellThe Well(continued)(continued)Oct 201323 Access to pits > deep must be by stairs New requirements for pit access ladders and to provide themwith a safety contact where necessary. Normative text in clause 5, combined with a new normativeannex giving the possible ladder fixed in the pit ( 1) and alwaysplaced in the cl imbing position (2).21 Movable ladd er fastened (1) in th e p itand can be placed in climb ing positio n (2 ).CHAIN ORROPE FORP REVE NTINGREMOVALFROM THE PITF ixation of lad der fe et forp reventing trip ping over221 The WellThe Well(continued)(continued)Oct 201324 Pit One refuge spacefor each person inthe pit.)
10 All refuge spacesmust be of the sametype. Sign in pit statinghow many refugespaces and whattypeTypePosturePictogramHorizontaldi mensionsof the refugespace(m x m)Heightof therefugespace(m)1 Standing0,40 x 0,502,002 Crouching0,50 x 0,701,003 Laying0,7 x 1,00,5 Key for pictograms : Black colour : Yellow colour : Black colourThe WellThe Well(continued)(continued)Oct 201325 Pit Clearances Distance between the bottom of the pit and the lowest parts of the car 0,50 m. This distance may be reduced: for any part of the apron or parts of the vertically sliding car door(s) to a minimum of0,10 m within a horizontal distance of 0,15 m to the adjacent wall(s); for car frame parts, safety gears, guide shoes, pawl devices, within a maximumhorizontal distance from the guide rails according toFigure s 6and7; Distance between the highest parts fixed in the pit, and the lowest parts of thecar 0,30 mThe WellThe Well(continued)(continued)Oct 201326 Controls in the pit New requirement for pit control station similar tothat on the car roof.





