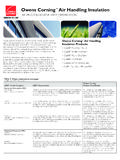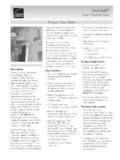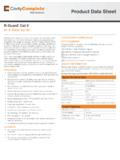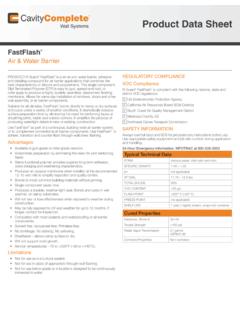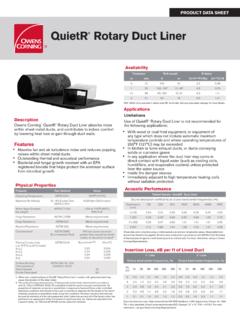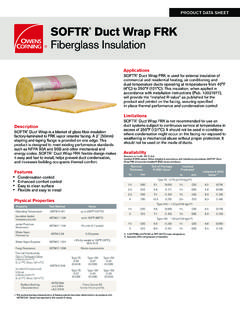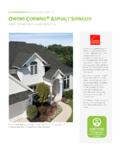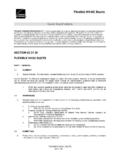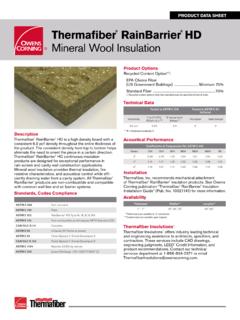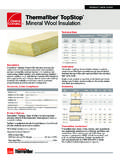Transcription of ENCLOSURE SOLUTIONS Technical Bulletin CMU-0
1 Technical Bulletin CMU-01 ENCLOSURE SOLUTIONSE nergy Codes and StandardsAir Leakage and Prescriptive Wall Insulation RequirementsEnergy Codes and StandardsOwens Corning ENCLOSURE SOLUTIONS has a variety of insulation, air barrier, and air/water sealing accessory options that make it easy to specify compliance with energy codes and standards. ASHRAE , Energy Standard for Buildings Except Low-Rise Residential Buildings1, establishes minimum energy efficiency requirements for most commercial buildings including larger residential buildings. Excluded are single-family, multi-family three stories or less above grade, and manufactured homes.
2 The International Energy Conservation Code2 (IECC) is a similar standard that is also widely adopted. The International Green Construction Code3 (IgCC) contains building energy performance criteria like the other two standards, but it also covers sustainable design concepts. For building envelope design the IgCC generally prescribes higher energy performance requirements than the other two. ASHRAE , a design standard for high performance green buildings, is designated in Section of the IgCC as an alternate to the and ComplianceMany building code jurisdictions in the United States have adopted an edition of either ASHRAE , or the similar IECC.
3 Compliance paths in general include either a combination of prescriptive/mandatory thermal performance specifications, a combination of mandatory/building envelope trade-off options, or the Energy Cost Budget Method variations on the compliance paths including prescriptive minimum R-values, maximum U-factors, as well as conducting actual thermal testing on assemblies. The IgCC and ASHRAE are not as widely adopted, but some architects/owners, such as the United States Army Corps of Engineers (USACE), choose to design to their goals of greater Air LeakageASHRAE (2013 edition, Section ), the IECC (2015 edition, Section ), and the IgCC (2012 edition, Section ) require that the building envelope be designed and constructed with a continuous air ASHRAE and IECC standards require wall assemblies to demonstrate an air leakage rate to not exceed cfm/ft2 at a pressure of 75 Pa ( psf) when tested in accordance with ASTM E23575.
4 Owens Corning ENCLOSURE SOLUTIONS provides multiple options for air barrier systems that meet these requirements while also meeting the NFPA 285 resistance to fire propagation standard. It is always recommended to verify performance with the air barrier manufacturer. For complete information regarding installing Owens Corning FOAMULAR XPS with taped joints as the air and water resistive barrier, see the Owens Corning ENCLOSURE SOLUTIONS Technical Bulletin CMU-03 regarding ASTM E2357 and ASTM E331 IgCC requires the air leakage rate be determined for the entire building thermal envelope.
5 The leakage rate must be less than cfm/ft2 at a pressure differential of 75 Pa ( psf) when tested in accordance with ASTM E7796. Entire building thermal envelope testing is conducted after rough-in and after installation of penetrations of the building envelope, including but not limited to utilities, HVAC, plumbing and electrical service and Thermal PerformanceThe table Prescriptive R Requirements for Mass Walls, Above Grade charts R by climate zone for mass (concrete masonry unit, CMU) walls as listed in ASHRAE , the IECC, and ASHRAE when used as an alternate to the IgCC.
6 Because the edition adopted varies by jurisdiction, several editions are summarized including 2004, 2007, 2010 and 2013. The IECC-2012 and 2015, and ASHRAE 2011 and 2014 editions are also summarized. The table shows prescribed continuous insulation R-value. The table shows only the prescriptive requirements for non-residential (commercial) and residential (as defined by ASHRAE ) buildings and applies to buildings that are heated and/or cooled. The standards also provide prescriptive insulation values for semi-heated buildings that are not shown in this table. This Technical Bulletin does not provide complete design requirements.
7 See the applicable standard for complete building performance and design compliance requirements. Technical Bulletin CMU-01 ENCLOSURE SOLUTIONSP rescriptive R (minimum) Requirements for Concrete Block Walls, Above GradeZoneASHRAE 2004 ASHRAE 2007 and 2010 ASHRAE 2013 IECC 2012 IECC 2015 ASHRAE 2011(alternate to IgCC 2012)*ASHRAE 2011(alternate to IgCC 2015)*Non- ResidentialResidentialNon- ResidentialResidentialNon- ResidentialResidentialNon- ResidentialResidentialNon- ResidentialResidentialNon- ResidentialResidentialNon- 67. 67.. 47.. 411 . 413.
8 311 . 41357. 611 . 411 . 413 . 311 . 413 . 311 . 413 . 311 . 413 . 313 . 315 . 21315 .. 413 . 315 . 213 . 315 . 213 . 315 . 213 . 315 . 215 . 22015 .. 413 . 315 . 215 . 215 . 215 . 215 . 215 . 215 . 215 .. 315 . 215 . *Section of the IgCC-2012, regarding Building Envelope Systems, Prescriptive Compliance , states that when the IgCC is used, the building thermal envelope R shall exceed the requirements of the IECC by not less than 10%.Thermafiber RainBarrier 45 FOAMULAR 250 XPS InsulationFOAMULAR CW25 XPS InsulationJointSealR Foam Joint TapeFOAMULAR 250 XPS InsulationThermafiber RainBarrier ClipTechnical Bulletin CMU-01 ENCLOSURE SOLUTIONSPub.
9 No. 10020909 Printed in May 2016. THE PINK PANTHER & 1964 2016 Metro-Goldwyn-Mayer Studios Inc. All Rights Reserved. The color PINK is a registered trademark of Owens Corning. 2016 Owens Corning. All Rights Reserved. 2016 Thermafiber, Inc. All Rights CORNING INSULATING SYSTEMS, LLC ONE OWENS CORNING PARKWAY TOLEDO, OHIO, USA 436591-800-GET-PINK /enclosureTHERMAFIBER, INC. ONE OWENS CORNING PARKWAY TOLEDO, OHIO, USA 43659888-TFIBER1 [834-2371] Corning ENCLOSURE SOLUTIONS and Energy Code ComplianceOwens Corning ENCLOSURE SOLUTIONS includes components and details to create systematized NFPA 285 complaint assemblies that meet energy codes and standards verified by the designer.
10 EcoTouch FiberGlas Batt, FOAMULAR XPS, and Thermafiber RainBarrier may be used to meet or exceed the thermal requirements of any of the energy codes. Owens Corning has one of the most thorough lists of air barrier options including the use of FOAMULAR XPS taped with JointSealR to meet air leakage requirements. Owens Corning also provides a comprehensive list of detail drawings and specifications to ensure successful installation and energy efficient States Climate ZonesReferences1 ASHRAE Standard , Energy Standard for Buildings Except Low-Rise Residential Buildings; American Society of Heating, Refrigerating and Air-Conditioning Engineers, Inc.
