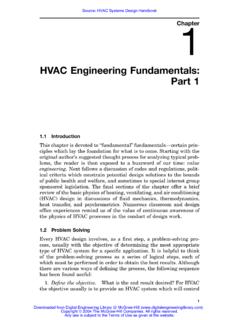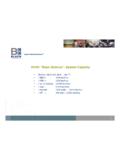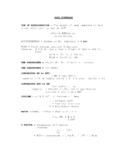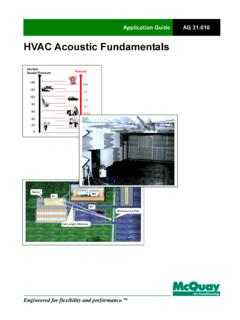Transcription of ENERGY STAR Qualified Homes, Version 3 (Rev. 03) …
1 ENERGY star Qualified Homes, Version 3 (Rev. 03). hvac system quality installation rater Checklist1. home Address:_____ City: _____ State: _____. Must rater Inspection Guidelines N/A. Correct Verified 2. 1. Review of hvac system quality installation Contractor Checklist hvac system quality installation Contractor checklist completed in its entirety and collected for records, along with documentation on ventilation system ( ), full load calculations ( ), AHRI . certificate ( ), and balancing report ( ). Review the following parameters related to system cooling design, selection, and installation from the hvac Contractor checklist (Contractor checklist item # indicated in parenthesis): Outdoor design temperatures ( ) are equal to the 1% and 99% ACCA Manual J design 3.
2 Temperatures for contractor-designated design location home orientation ( ) matches orientation of rated home . 4. Number of Occupants ( ) equals number of occupants in rated home . Conditioned floor area ( ) is within 10% of conditioned floor area of rated home . Window area ( ) is within 10% of calculated window area of rated home . 5. Predominant window SHGC ( ) is within of predominant value in rated home . Listed latent cooling capacity ( ) exceeds design latent heat gain ( ) . Listed sensible cooling capacity ( ) exceeds design sensible heat gain ( ).
3 Listed total cooling capacity ( ) is 95-115% (or 95-125% for Heat Pumps in Climate 6 . Zones 4-8) of design total heat gain ( ), or next nominal size hvac manufacturer and model numbers on installed equipment, contractor checklist ( , 7 . , ), and AHRI certificate or OEM catalog data all match Using reported liquid line ( ) or suction line ( ) pressure, corresponding temp. (as determined using pressure/temperature chart for refrigerant type) matches reported . 8. condenser ( ) or evaporator ( ) saturation temperature (+/- 3 degrees).
4 Calculated subcooling ( minus ) or superheat ( minus ) value equals reported 8 . target subcooling ( ) or superheat ( ) temperature rater -verified supply & return duct static pressure <110% of contractor values ( , ) . 2. Duct quality installation - Applies to All Heating, Cooling, Ventilation, Exhaust, and Pressure Balancing Ducts 9. Connections and routing of ductwork completed without kinks or sharp bends.. 10. No excessive coiled or looped flexible ductwork.. Flexible ducts in unconditioned space not installed in cavities smaller than outer duct diameter; in.
5 Conditioned space not installed in cavities smaller than inner duct diameter Flexible ducts supported at intervals as recommended by mfr. but at a distance < 5 ft.. Building cavities not used as supply or return ducts unless they meet items , , , and . of this checklist. hvac ducts, cavities used as ducts, and combustion inlets and outlets may pass perpendicularly through exterior walls but shall not be run within exterior walls unless at least R-6 continuous . insulation is provided on exterior side of the cavity, along with an interior and exterior air barrier where required by the Thermal Enclosure system rater Checklist.
6 Quantity & location of supply and return duct terminals match contractor balancing report.. Bedrooms pressure-balanced using any combination of transfer grills, jump ducts, dedicated return ducts, and/or undercut doors to either: a) provide 1 sq. in. of free area opening per 1 CFM. of supply air, as reported on the contractor-provided balancing report; or b) achieve a rater - . measured pressure differential < 3 Pa ( in. ) with respect to the main body of the house 11. when bedroom doors are closed and the air handler is operating.
7 12. 3. Duct Insulation - Applies to All Heating, Cooling, Supply Ventilation, and Pressure Balancing Ducts All connections to trunk ducts in unconditioned space are insulated.. Prescriptive Path: Supply ducts in unconditioned attic have insulation > R-8.. Performance Path: Supply ducts in unconditioned attic have insulation > R-6. All other supply ducts and all return ducts in unconditioned space have insulation > R-6.. 4. Duct Leakage - Applies to All Heating, Cooling, and Balanced Ventilation Ducts 13,14. Total rater -measured duct leakage < 6 CFM25 per 100 sq.
8 Ft. of conditioned floor area . 13, rater -measured duct leakage to outdoors < 4 CFM25 per 100 sq. ft. of conditioned floor area. 14, 15 . Duct boots sealed to floor, wall, or ceiling using caulk, foam, mastic tape, or mastic paste.. Version 3 (Rev. 03) - Effective 4/1/2011 Revised 3/25/2011 10. ENERGY star Qualified Homes, Version 3 (Rev. 03). hvac system quality installation rater Checklist1. Must rater Inspection Guidelines N/A. Correct Verified 5. Whole-Building Delivered Ventilation 16. rater -measured ventilation rate is within 100-120% of hvac contractor design value ( ).
9 6. Controls Air flow is produced when central hvac fan is energized (set thermostat to fan ).. 17. Cool air flow is produced when the cooling cycle is energized (set thermostat to cool ).. 17. Heated air flow is produced when the heating cycle is energized (set thermostat to heat ).. Continuously-operating ventilation & exhaust fans include readily accessible override controls.. Ventilation controls labeled, unless function is obvious ( , bathroom exhaust fan).. 7. Ventilation Air Inlets & Ventilation Source All ventilation air inlets located >10 ft.
10 Of stretched-string distance from known contamination sources such as stack, vent, exhaust hood, or vehicle exhaust. Exception: ventilation air inlets in . 18. the wall > 3 ft. from dryer exhausts and contamination sources exiting through the roof. Ventilation air inlets > 2 ft. above grade or roof deck in Climate Zones 1-3 or > 4 ft. above grade or roof deck in Climate Zones 4-8 and not obstructed by snow, plantings, condensing units or other . material at time of inspection. 19. Ventilation air inlets provided with rodent / insect screen with < inch mesh.











